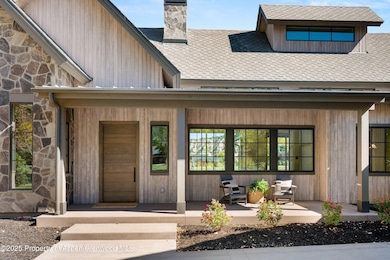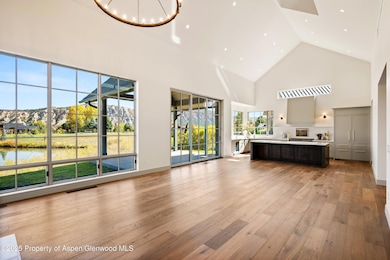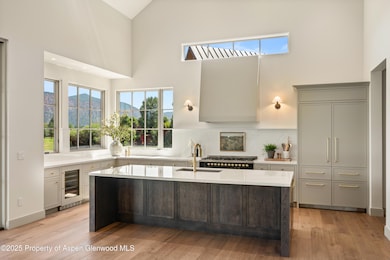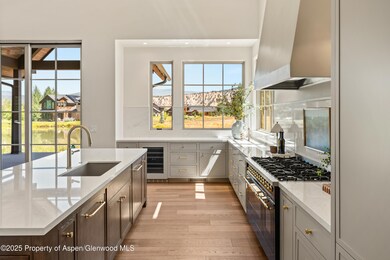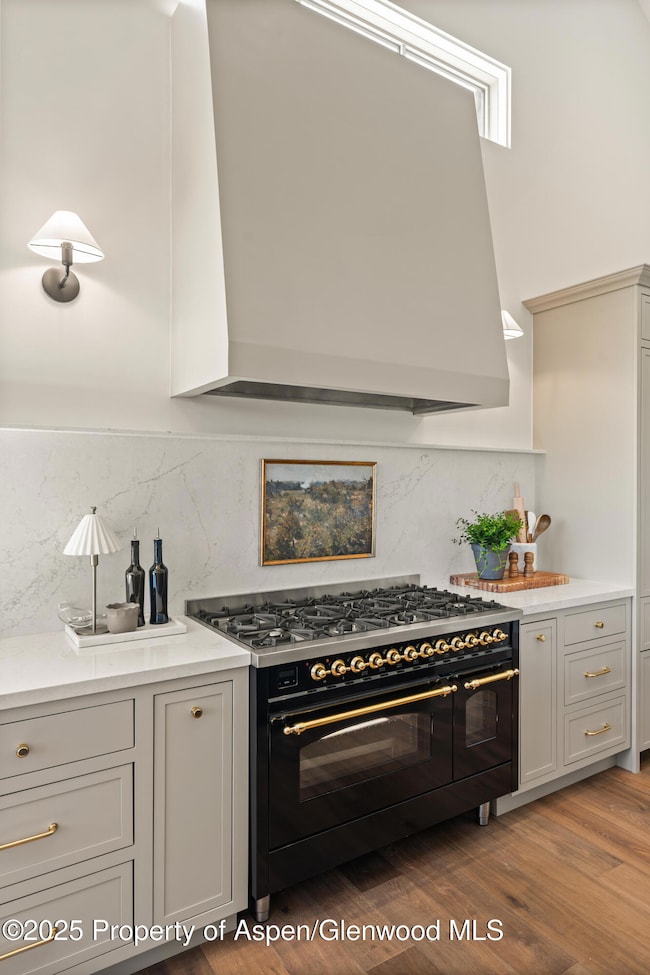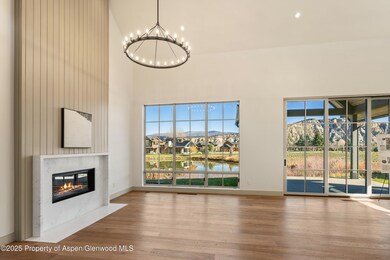1042 Bald Eagle Way Carbondale, CO 81623
Aspen Glen NeighborhoodEstimated payment $26,448/month
Highlights
- On Golf Course
- Gated Community
- Lake, Pond or Stream
- New Construction
- Contemporary Architecture
- Freestanding Bathtub
About This Home
Just completed, this exceptional new home sits on a quiet pond lot with valley views in Aspen Glen. At 3,967 square feet with 4 bedrooms and 4.5 baths, this modern mountain residence showcases the finest in contemporary design and energy efficiency. The heart of the home features an open-concept living area with soaring ceilings, custom millwork, and oversized windows that flood the space with natural light. A striking linear fireplace anchors the great room, while the gourmet kitchen includes a large island, walk-in pantry, and high-end appliances. The primary suite offers a spa-like retreat with a custom walk-in closet and luxurious bath featuring a freestanding tub and steam shower. Outdoor living is elevated with a large stone terrace equipped for entertaining, complete with a built-in barbecue and space for a hot tub. The three-bay garage is heated with ample storage. Located within Aspen Glen's gated community, residents enjoy exclusive access to premier amenities including golf, tennis, pickleball, fitness facilities, and private fishing access on the Roaring Fork River. This turnkey opportunity offers luxury, location, and lifestyle in the heart of the Roaring Fork Valley.
Listing Agent
Compass Aspen Brokerage Phone: 970-925-6063 License #FA.100066940 Listed on: 06/16/2025

Home Details
Home Type
- Single Family
Est. Annual Taxes
- $7,876
Year Built
- Built in 2025 | New Construction
Lot Details
- 0.5 Acre Lot
- On Golf Course
- Property is in excellent condition
HOA Fees
- $291 Monthly HOA Fees
Parking
- 3 Car Garage
Home Design
- Contemporary Architecture
- Slab Foundation
- Frame Construction
- Composition Roof
- Composition Shingle Roof
- Wood Siding
- Stone Siding
Interior Spaces
- 3,967 Sq Ft Home
- 2-Story Property
- Gas Fireplace
- Laundry Room
- Property Views
Bedrooms and Bathrooms
- 4 Bedrooms
- Primary Bedroom on Main
- Freestanding Bathtub
- Steam Shower
Additional Features
- Lake, Pond or Stream
- Central Air
Listing and Financial Details
- Assessor Parcel Number 239319212006
Community Details
Overview
- Association fees include sewer
- Aspen Glen Subdivision
Security
- Gated Community
Map
Home Values in the Area
Average Home Value in this Area
Tax History
| Year | Tax Paid | Tax Assessment Tax Assessment Total Assessment is a certain percentage of the fair market value that is determined by local assessors to be the total taxable value of land and additions on the property. | Land | Improvement |
|---|---|---|---|---|
| 2024 | -- | $96,260 | $96,260 | $0 |
| 2023 | $7,693 | $96,260 | $96,260 | $0 |
| 2022 | $2,464 | $27,860 | $27,860 | $0 |
| 2021 | $2,303 | $26,420 | $26,420 | $0 |
| 2020 | $788 | $9,500 | $9,500 | $0 |
| 2019 | $769 | $9,200 | $9,200 | $0 |
| 2018 | $764 | $9,200 | $9,200 | $0 |
| 2017 | $733 | $9,200 | $9,200 | $0 |
| 2016 | $1,274 | $15,720 | $15,720 | $0 |
| 2015 | $1,291 | $15,720 | $15,720 | $0 |
| 2014 | $406 | $5,300 | $5,300 | $0 |
Property History
| Date | Event | Price | List to Sale | Price per Sq Ft |
|---|---|---|---|---|
| 06/16/2025 06/16/25 | For Sale | $4,950,000 | -- | $1,248 / Sq Ft |
Source: Aspen Glenwood MLS
MLS Number: 188732
APN: R009925
- 1014 Bald Eagle Way
- 382 Golden Bear Dr
- 956 Bald Eagle Way
- 928 Bald Eagle Way
- 42 Midland Loop
- 34 Mariposa
- TBD Bald Eagle Way
- 139 River Glen
- 0 River Glen Rd
- 21 Tellico Ct
- 589 Saddleback Rd
- TBD Leonis Ln
- 15 Fox Prowl Ln
- 0 Upland Ln
- 65 Upland Unit 2
- 65 Upland Unit 1
- 48 Upland Unit 1
- 52 Puma
- 54 Thunderstorm Cir
- 289 Sweet Grass Dr
- 90 Cottage Dr
- 138 Club Lodge Dr Unit B
- 649 Saddleback Rd
- 236 Paintbrush Way
- 1005 Crown Dr
- 920 Highway 133
- 1293 Co Rd 117
- 1293 Co Rd 117
- 627 N Bridge Dr
- 525 Cactus Flats Rd
- 1124 Heritage Dr
- 110 Bowles Dr
- 665 Callicotte Ranch Dr
- 14913 Highway 82 Unit 113
- 160 Equestrian Way
- 41 Choke Cherry Ct
- 2701 Midland Ave Unit TERRACES
- 2701 Midland Ave
- 91 Schooner Ln
- 712 Buckpoint Rd
Ask me questions while you tour the home.

