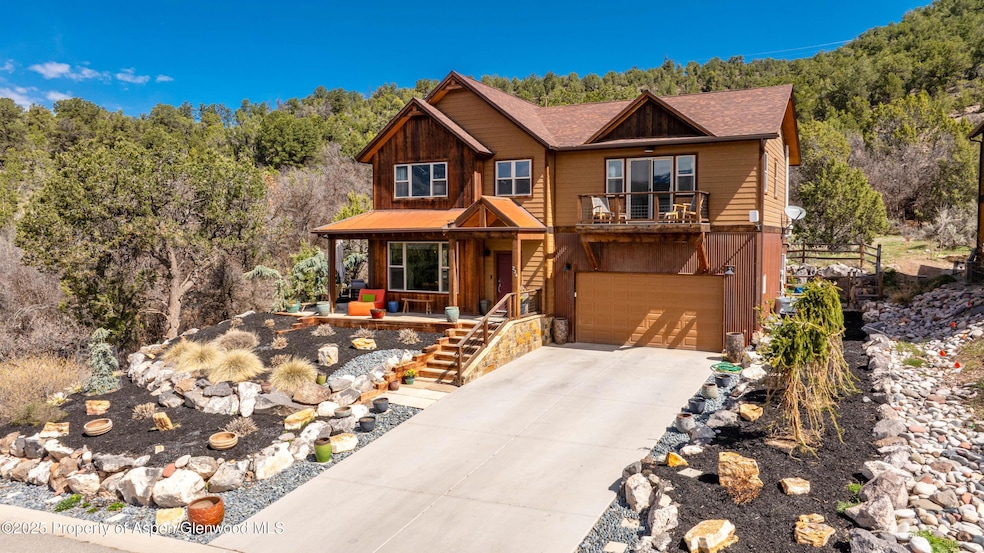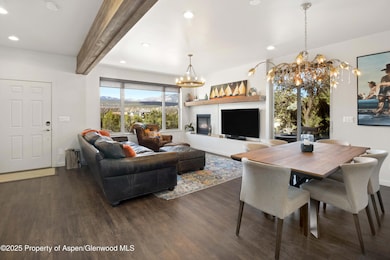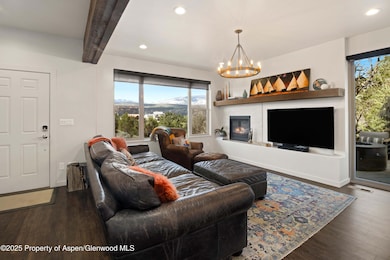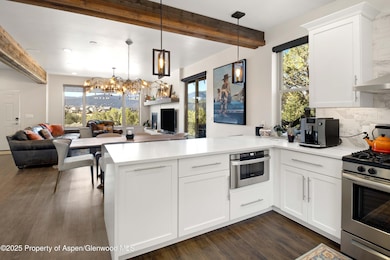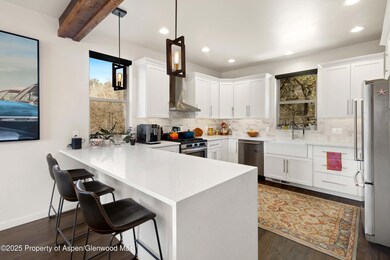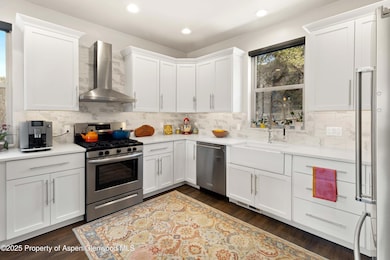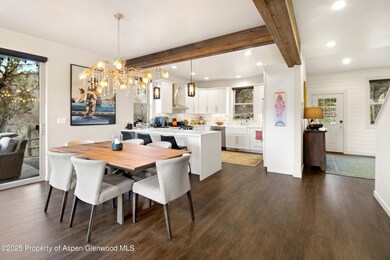236 Paintbrush Way Glenwood Springs, CO 81601
Cattle Creek NeighborhoodHighlights
- Loft
- Cooling Available
- Living Room
- Farmhouse Sink
- Views
- Landscaped with Trees
About This Home
This custom single family home is located in the sought after Pinyon Mesa neighborhood. The home is on a desirable end lot with south facing views of Sun Light Mountain and the Roaring Fork Valley overlooking a beautifully xeriscaped front yard. The covered front porch welcomes you in to the open plan main level, with access to a private side patio and fenced backyard, great for entertaining family and friends. There are high end finishes throughout the house. The spacious custom kitchen has quartz countertops, a farmhouse sink, stainless steel appliances ample storage and under cabinet lighting. The second level has an oversized primary bedroom with a large custom closet and private deck with amazing mountain and valley views. There are two large secondary bedrooms with full-sized bathroom and the loft offers plenty of space for a home office or TV room. Pinyon Mesa is in an ideal location with easy access to highway 82 and short drive to both Glenwood Springs and Carbondale.
Listing Agent
The Agency Aspen Brokerage Phone: (970) 429-4255 License #100099797 Listed on: 07/08/2025

Home Details
Home Type
- Single Family
Est. Annual Taxes
- $4,629
Year Built
- Built in 2018
Lot Details
- 0.25 Acre Lot
- South Facing Home
- Landscaped with Trees
- Property is in excellent condition
Parking
- 2 Car Garage
- Off-Street Parking
Interior Spaces
- 2,172 Sq Ft Home
- 2-Story Property
- Gas Fireplace
- Living Room
- Dining Room
- Loft
- Farmhouse Sink
- Laundry in Hall
- Property Views
Bedrooms and Bathrooms
- 3 Bedrooms
Utilities
- Cooling Available
- Forced Air Heating System
Listing and Financial Details
- Residential Lease
- Tenant pays for all utilities
Community Details
Overview
- Pinyon Mesa Subdivision
Pet Policy
- Pets allowed on a case-by-case basis
Map
Source: Aspen Glenwood MLS
MLS Number: 189111
APN: R083814
- 117 Paintbrush Way
- 163 Paintbrush Way
- 103 Paintbrush Way
- 408 Pinyon Mesa Dr
- 129 Sage Meadow Rd
- 53 Calaway Ct
- 271 Cedar Cove
- 137 Cedar Cove
- 0066 Little Wood Ln
- 0021 Little Wood Ln
- 0030 Little Wood Ln
- 10 Cedar Cove
- 1108 County Road 110
- 5387 County Road 154 Unit 72
- 125 Primrose Point
- 151 Monarch Rd
- 495 County Road 167
- 364 Wood Nymph Ln
- 21 Aster Dr
- 2647 Elk Springs Dr
- 408 Pinyon Mesa Dr
- 649 Saddleback Rd
- 90 Cottage Dr
- 138 Club Lodge Dr Unit B
- 15 Elk Track Ln
- 69 Old Midland Dr
- 2635 Dolores Way Unit 2635
- 2639 Dolores Way Unit 2639
- 481 County Road 112
- 3104 Hager Ln Unit South 3br1.5ba
- 665 Callicotte Ranch Dr
- 309 Cleveland Place
- 766 Lincoln Ave Unit 766
- 2701 Midland Ave Unit Terrace - 1128
- 1167 Vitos Way
- 627 N Bridge Dr
- 1124 Heritage Dr
- 38 Ferguson Dr
- 54 Ferguson Dr
- 736 Bennett Ave
