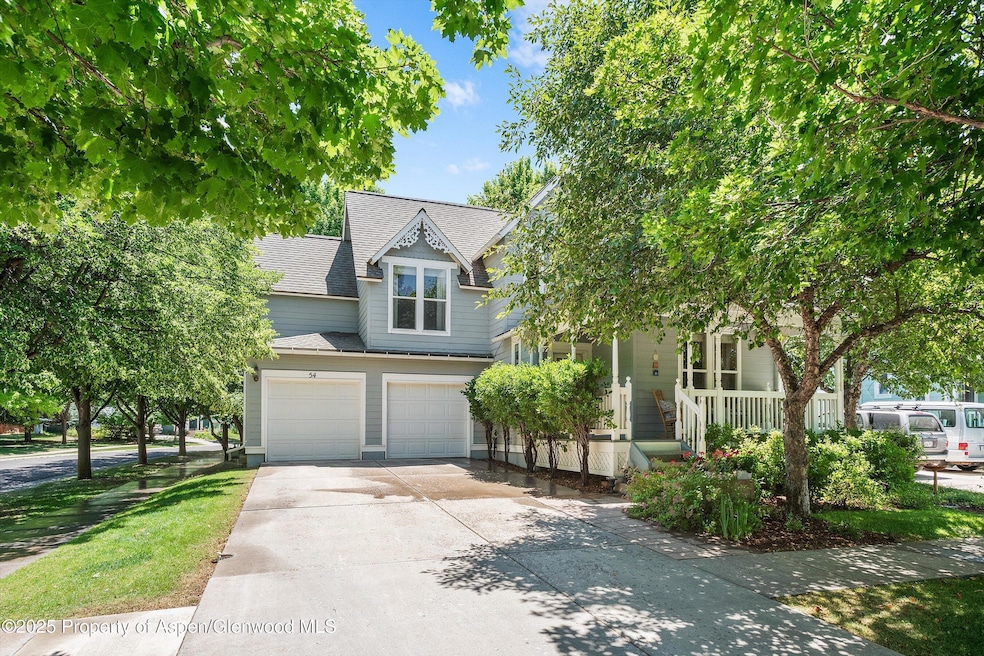54 Ferguson Dr Carbondale, CO 81623
Carbondale NeighborhoodHighlights
- Popular Property
- Fitness Center
- Main Floor Primary Bedroom
- On Golf Course
- Clubhouse
- 5-minute walk to Orchard Park
About This Home
Move right in to this well-maintained, 4 bedroom home in one of Carbondale's most desirable neighborhoods. Situated in Old Town River Valley Ranch, this adorable home has a desirable main floor primary suite. Open concept living on the main level is perfect for entertaining. A spacious two car garage offers ample space for storage and the patio has plenty of room for grilling outside and dining.
Tenant to pay the transfer fee if the Tenant would like to access the River Valley Ranch, Ranch House Amenities. Amenities include golf, hiking/biking trails and the Ranch House Swim, Fitness and Tennis Center.
Also includes front yard lawn care, and snow removal from walkways & driveways over approximately 3 inches.
Tenant to pay $500 Administrative fee to Sotheby's.
Listing Agent
Aspen Snowmass Sotheby's International Realty - Carbondale Brokerage Phone: (970) 963-0400 License #ER40012051 Listed on: 07/04/2025
Home Details
Home Type
- Single Family
Est. Annual Taxes
- $5,618
Year Built
- Built in 1998
Lot Details
- 4,710 Sq Ft Lot
- On Golf Course
- Southern Exposure
- North Facing Home
- Fenced Yard
- Corner Lot
- Gentle Sloping Lot
- Landscaped with Trees
- Property is in excellent condition
Parking
- 2 Car Garage
- On-Street Parking
Home Design
- Victorian Architecture
Interior Spaces
- 2,296 Sq Ft Home
- 2-Story Property
- Gas Fireplace
- Living Room
- Dining Room
- Den
- Laundry in Hall
- Property Views
Bedrooms and Bathrooms
- 4 Bedrooms
- Primary Bedroom on Main
Outdoor Features
- Patio
Utilities
- No Cooling
- Forced Air Heating System
- Heating System Uses Natural Gas
Listing and Financial Details
- Residential Lease
- Tenant pays for all utilities
Community Details
Recreation
- Fitness Center
Pet Policy
- Only Owners Allowed Pets
Additional Features
- River Valley Ranch Subdivision
- Clubhouse
Map
Source: Aspen Glenwood MLS
MLS Number: 189061
APN: R590196
- 85 Meadowood Dr Unit A3
- 85 Meadowood Dr Unit A1
- 89 Meadow Wood Dr Unit C-2
- 5125 Crystal Bridge Dr
- 42 Crystal Canyon Dr
- 22 Heritage Ct
- 413 Settlement Ln
- 1185 Heritage Dr
- 1555 Colorado 133
- 349 Crystal Cir
- 1229 Heritage Dr
- 189 Capitol Ave
- 229 Capitol Ave
- 112 Bowles Dr
- 118 Bowles Dr
- 674 N Bridge Dr
- 101 Bowles Dr
- 107 Bowles Dr
- 4034 Crystal Bridge Dr
- 10 Patterson Dr
- 38 Ferguson Dr
- 1124 Heritage Dr
- 627 N Bridge Dr
- 110 Bowles Dr
- 4072 Crystal Bridge Dr
- 309 Cleveland Place
- 920 Highway 133
- 12617 Highway 82
- 14913 Highway 82 Unit 109
- 14913 Highway 82 Unit 137
- 160 Equestrian Way
- 481 County Road 112
- 15 Elk Track Ln
- 665 Callicotte Ranch Dr
- 138 Club Lodge Dr Unit B
- 90 Cottage Dr
- 579 Larkspur Dr
- 231 S Bill Creek Rd
- 649 Saddleback Rd
- 1434 Hooks Spur Rd







