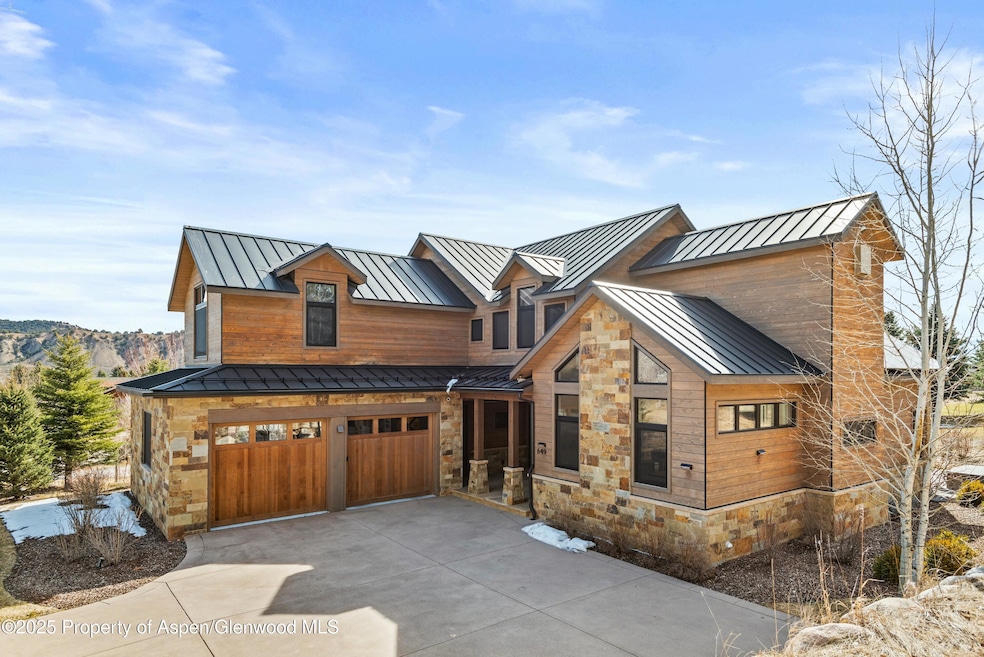649 Saddleback Rd Carbondale, CO 81623
Aspen Glen NeighborhoodHighlights
- Concierge
- Spa
- Main Floor Primary Bedroom
- On Golf Course
- Contemporary Architecture
- 3 Fireplaces
About This Home
Nestled within the prestigious Aspen Glen community, this contemporary home offers an exceptional blend of luxury, comfort, and mountain views. Situated on the 5th tee box of the championship Jack Nicklaus golf course, the residence boasts four bedrooms plus a den, and three and a half bathrooms. The main floor primary suite is complete with a cozy fireplace and a spa-like ensuite bath featuring a freestanding soaking tub and dual vanities. Upstairs, you'll find three additional bedrooms and a versatile den with a pullout sofa sleeper. Designed for both relaxation and entertainment, the outdoor living area includes a hot tub, built-in fireplace, and a grill—perfect for enjoying Colorado's fresh mountain air. Inside, the gourmet kitchen is equipped with top-of-the-line appliances and ample space for hosting. This home captures the essence of elevated mountain living.
Listing Agent
Aspen Snowmass Sotheby's International Realty-Snowmass Village Brokerage Phone: (970) 923-2006 License #n/a Listed on: 04/18/2025
Home Details
Home Type
- Single Family
Year Built
- Built in 2017
Lot Details
- 0.28 Acre Lot
- On Golf Course
- Cul-De-Sac
- Landscaped with Trees
- Property is in excellent condition
Parking
- 1 Car Garage
- Carport
- Off-Street Parking
Home Design
- Contemporary Architecture
Interior Spaces
- 3,405 Sq Ft Home
- 2-Story Property
- 3 Fireplaces
- Gas Fireplace
- Living Room
- Dining Room
- Den
- Laundry Room
- Property Views
Bedrooms and Bathrooms
- 4 Bedrooms
- Primary Bedroom on Main
Outdoor Features
- Spa
- Patio
- Fire Pit
- Outdoor Grill
Utilities
- Cooling Available
- Forced Air Heating System
- Radiant Heating System
- Community Sewer or Septic
- Wi-Fi Available
- Cable TV Available
Community Details
- Aspen Glen Subdivision
- Concierge
Listing and Financial Details
- Residential Lease
Map
Source: Aspen Glenwood MLS
MLS Number: 187805
APN: R005727
- 589 Saddleback Rd
- TBD County Road 109
- 28 Spring Loop
- 30 Special Place
- TBD Midland Loop Unit WP 3
- 115 Sundance Trail
- 382 Golden Bear Dr
- 306 Golden Bear Dr
- 1042 Bald Eagle Way
- 0 Midland Loop
- 956 Bald Eagle Way
- 928 Bald Eagle Way
- 900 Bald Eagle Way
- 112 Golden Bear Dr
- 70 Golden Bear Dr Unit D2
- 191 Silver Mountain Dr
- 36 Primrose Ln
- 64 White Peaks Ln
- 1655 County Road 109
- TBD Bald Eagle Way
- 90 Cottage Dr
- 138 Club Lodge Dr Unit B
- 236 Paintbrush Way
- 15 Elk Track Ln
- 309 Cleveland Place
- 481 County Road 112
- 627 N Bridge Dr
- 1124 Heritage Dr
- 4072 Crystal Bridge Dr
- 54 Ferguson Dr
- 38 Ferguson Dr
- 665 Callicotte Ranch Dr
- 110 Bowles Dr
- 3409 Grand Ave
- 3104 Hager Ln
- 3104 Hager Ln
- 2701 Midland Ave Unit 1026
- 14913 Highway 82 Unit 109
- 14913 Highway 82 Unit 137
- 160 Equestrian Way







