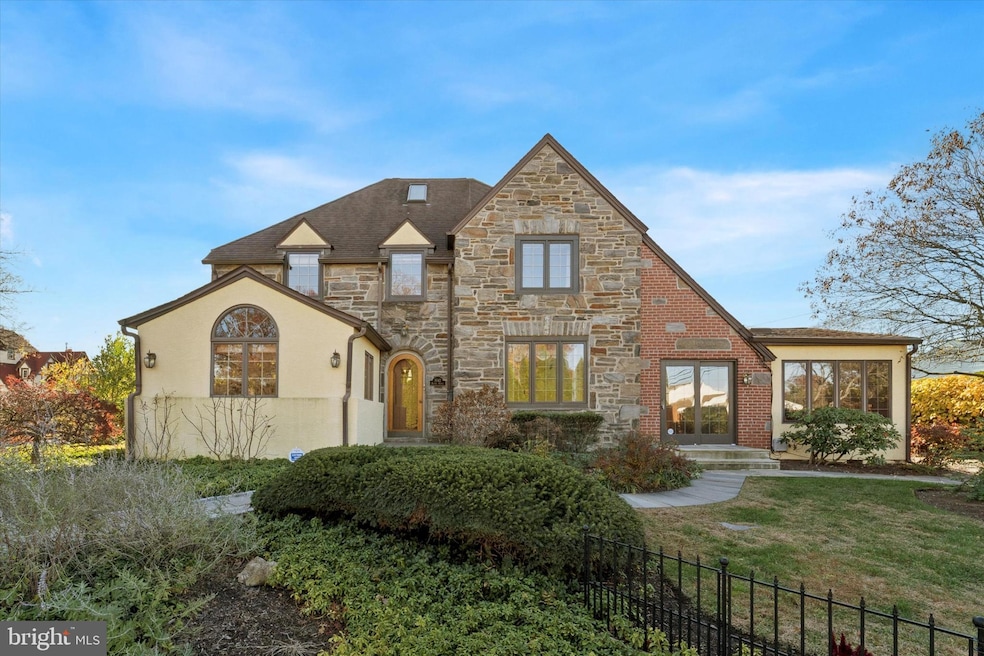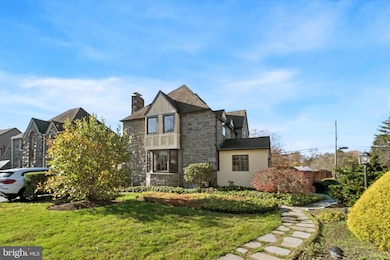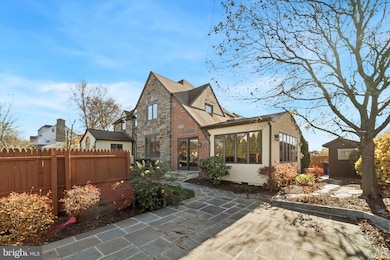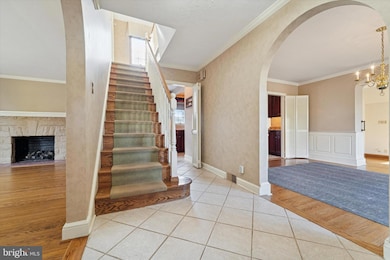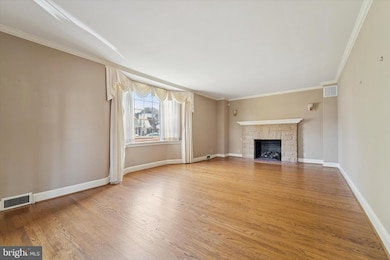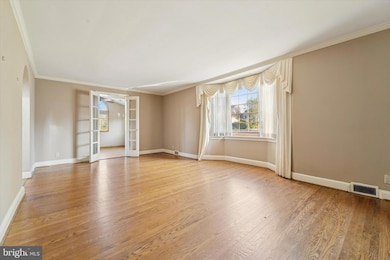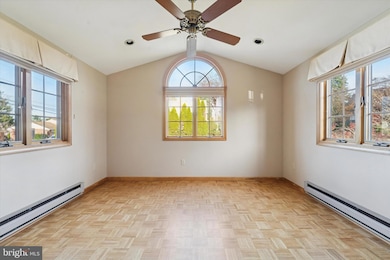1042 Blythe Ave Drexel Hill, PA 19026
Estimated payment $3,942/month
Highlights
- Very Popular Property
- 2 Fireplaces
- No HOA
- Tudor Architecture
- Mud Room
- Forced Air Heating and Cooling System
About This Home
Welcome to 1042 Blythe Ave located in one of Drexel Hill's most prestigious neighborhoods. You will quickly notice the wonderful curb appeal offered by this Stone, Brick and Stucco corner Tudor. The long-term owners have taken great pride in the exterior appearance of their home. You'll find slate sidewalks galore, a spacious storage shed at the end of the driveway, an oversized private rear patio and exquisite plantings complete with a top-of-the-line irrigation system. Once inside, you'll find a center hall, a formal living room with fireplace, a traditional dining room, a sunroom, a kitchen with granite counters, an adjacent breakfast room with sliders to the rear yard, a mud room off the kitchen, a powder room and a huge step-down family room with fireplace. The second floor offers a main bedroom and adjoining bathroom, plus 2 generous bedrooms and another full bath. The third floor has another bedroom, a powder room and plenty of storage. This area would be great for someone who works from home and needs real privacy. A large, finished basement area highlights the lower level. Extras include a wet bar, a lovely tile floor, another full bathroom and a full-size laundry area. Ideally located, this property is close to public transportation, shopping, restaurants and very accessible to Center City and the Blue Route. Schedule your appointment today!
Listing Agent
(610) 283-4075 billhess@lnf.com Long & Foster Real Estate, Inc. License #AB040499A Listed on: 11/18/2025

Co-Listing Agent
wendy.hess@longandfoster.com Long & Foster Real Estate, Inc. License #RS094143A
Home Details
Home Type
- Single Family
Est. Annual Taxes
- $11,562
Year Built
- Built in 1940
Lot Details
- 7,841 Sq Ft Lot
- Lot Dimensions are 69.80 x 100.00
- Property is in very good condition
Home Design
- Tudor Architecture
- Brick Exterior Construction
- Permanent Foundation
- Stone Siding
- Stucco
Interior Spaces
- 3,026 Sq Ft Home
- Property has 4 Levels
- 2 Fireplaces
- Mud Room
- Finished Basement
Bedrooms and Bathrooms
- 4 Bedrooms
Parking
- Driveway
- On-Street Parking
Schools
- Aronimink Elementary School
- Drexel Hill Middle School
- Upper Darby Senior High School
Utilities
- Forced Air Heating and Cooling System
- Cooling System Utilizes Natural Gas
- 200+ Amp Service
- Natural Gas Water Heater
- Municipal Trash
Community Details
- No Home Owners Association
- Aronimink Subdivision
Listing and Financial Details
- Tax Lot 119-001
- Assessor Parcel Number 16-10-00137-00
Map
Home Values in the Area
Average Home Value in this Area
Tax History
| Year | Tax Paid | Tax Assessment Tax Assessment Total Assessment is a certain percentage of the fair market value that is determined by local assessors to be the total taxable value of land and additions on the property. | Land | Improvement |
|---|---|---|---|---|
| 2025 | $11,010 | $260,330 | $57,870 | $202,460 |
| 2024 | $11,010 | $260,330 | $57,870 | $202,460 |
| 2023 | $10,906 | $260,330 | $57,870 | $202,460 |
| 2022 | $10,613 | $260,330 | $57,870 | $202,460 |
| 2021 | $14,310 | $260,330 | $57,870 | $202,460 |
| 2020 | $11,644 | $180,000 | $54,050 | $125,950 |
| 2019 | $11,439 | $180,000 | $54,050 | $125,950 |
| 2018 | $11,307 | $180,000 | $0 | $0 |
| 2017 | $11,013 | $180,000 | $0 | $0 |
| 2016 | $988 | $180,000 | $0 | $0 |
| 2015 | $1,008 | $180,000 | $0 | $0 |
| 2014 | $1,008 | $180,000 | $0 | $0 |
Property History
| Date | Event | Price | List to Sale | Price per Sq Ft |
|---|---|---|---|---|
| 11/18/2025 11/18/25 | For Sale | $565,000 | -- | $187 / Sq Ft |
Purchase History
| Date | Type | Sale Price | Title Company |
|---|---|---|---|
| Quit Claim Deed | -- | -- |
Source: Bright MLS
MLS Number: PADE2103622
APN: 16-10-00137-00
- 1102 Childs Ave
- 837 Alexander Ave
- 833 Anderson Ave
- 820 Wilde Ave
- 1223 Drexel Ave
- 5042 Sylvia Rd
- 5053 Sylvia Rd
- 6 N Lexington Ave
- 930 Ormond Ave
- 4812 Woodland Ave
- 5233 Arrowhead Ln
- 831 Concord Ave
- 104 Treaty Rd
- 1217 Ormond Ave
- 1232 Steel Rd
- 3765 Highland Ave
- 2223 Steele Rd
- 760 Foss Ave
- 729 Edmonds Ave
- 904 Harper Ave
- 4800 Township Line Rd
- 4410 Township Line Rd
- 824 Burmont Rd
- 1213 Ellston Rd Unit 2ND FL
- 4804 Drexelbrook Dr
- 4236 Valley Rd
- 4236 Valley Rd
- 4234 Valley Rd Unit 1
- 2203 Steele Rd
- 200 Hiawatha Ln Unit 2
- 3206 Township Line Rd
- 3726-3730 School Ln
- 645 Glendale Rd
- 1220-1250 Roosevelt Dr
- 400 Glendale Rd Unit K52
- 400 Glendale Rd
- 728 Oak Way
- 1243 Wilson Dr
- 350 Morgan Ave
- 2407 Manor Rd
