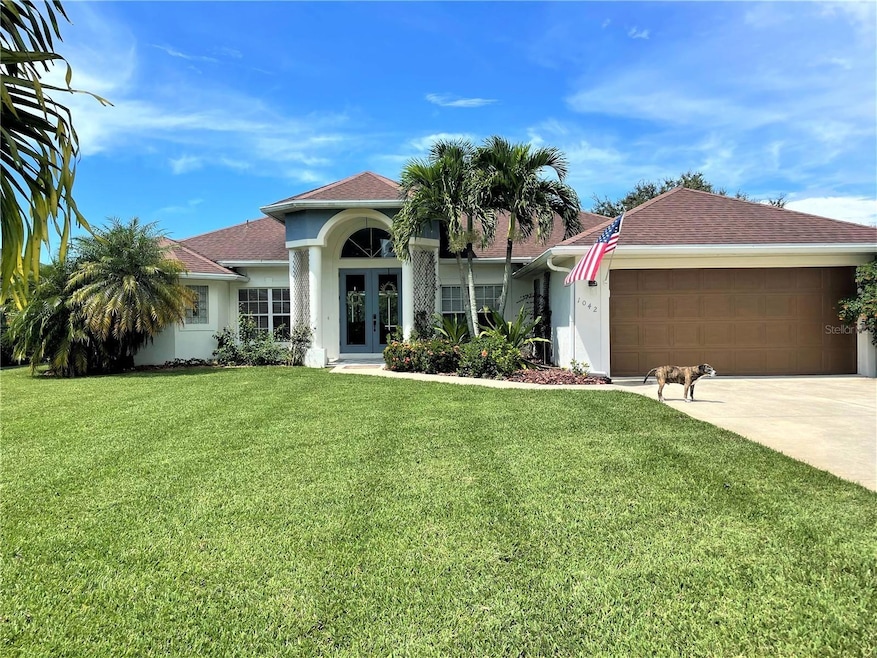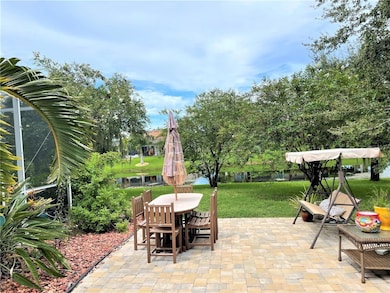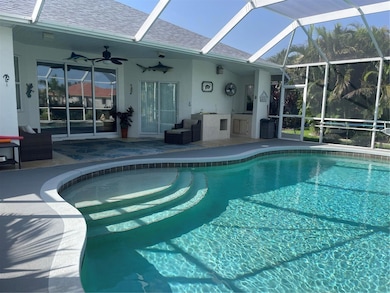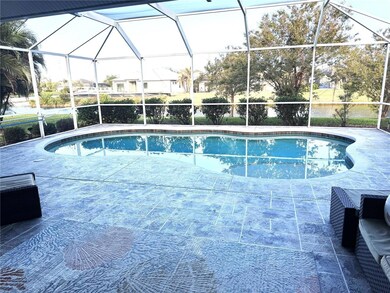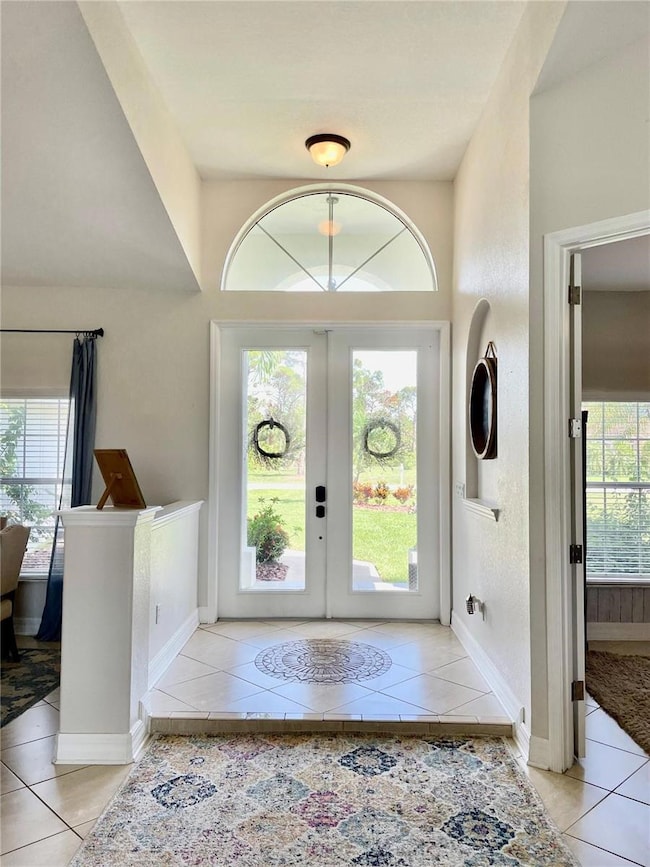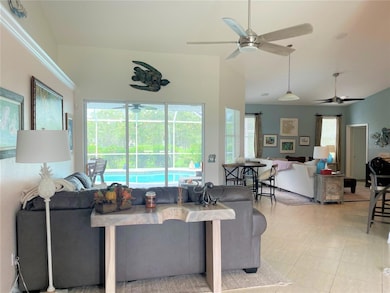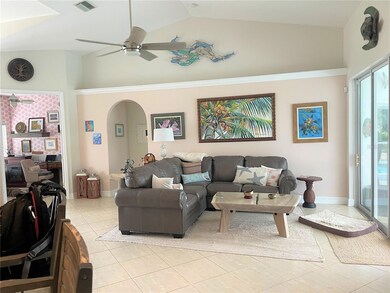1042 Boundary Blvd Rotonda West, FL 33947
Highlights
- Gunite Pool
- Home fronts a canal
- 2 Car Attached Garage
- Senior Community
- Cathedral Ceiling
- Central Heating and Cooling System
About This Home
Annual rental available $3,500 a month includes weekly pool and yard maintenance, utilities not
included. Seasonal rental available, November-December $ 5,000, January- April $ 7,000, also
included weekly pool and yard maintenance. 13% tourists tax and $ 200 cap on utilities for
seasonal. Pets welcome with approval and deposit. Check out this absolutely gorgeous Florida home
away from home at 1042 Boundary Blvd! This is a very open and spacious 4 bedroom, 3 full bathroom
home with top of the line furniture! Big spacious rooms, well equipped kitchen, with a beautiful
lanai/pool, with a pool cage! King sized beds in two of the bedrooms, two twin beds in another.
Listing Agent
EXP REALTY LLC Brokerage Phone: 888-883-8509 License #3472026 Listed on: 07/11/2025

Home Details
Home Type
- Single Family
Est. Annual Taxes
- $5,888
Year Built
- Built in 2005
Lot Details
- 0.3 Acre Lot
- Home fronts a canal
Parking
- 2 Car Attached Garage
Interior Spaces
- 2,450 Sq Ft Home
- Cathedral Ceiling
- Ceiling Fan
- Family Room
- Canal Views
Kitchen
- Built-In Convection Oven
- Cooktop<<rangeHoodToken>>
- Recirculated Exhaust Fan
- <<microwave>>
- Dishwasher
- Disposal
Bedrooms and Bathrooms
- 4 Bedrooms
- 3 Full Bathrooms
Laundry
- Laundry in unit
- Dryer
Outdoor Features
- Gunite Pool
- Access to Brackish Canal
Additional Homes
- One Bathroom Guest House
Utilities
- Central Heating and Cooling System
- Thermostat
- Electric Water Heater
Listing and Financial Details
- Residential Lease
- Security Deposit $3,500
- Property Available on 8/1/25
- The owner pays for pest control, pool maintenance
- $300 Application Fee
- Assessor Parcel Number 412130308002
Community Details
Overview
- Senior Community
- Property has a Home Owners Association
- Derrick Hedges Association
- Rotonda West Pine Valley Community
Pet Policy
- Pet Deposit $500
- 2 Pets Allowed
- $50 Pet Fee
- Dogs Allowed
- Breed Restrictions
Map
Source: Stellar MLS
MLS Number: D6143039
APN: 412130308002
- 1055 Boundary Blvd
- 289 White Marsh Ln
- 1052 Rotonda Cir
- 1061 Boundary Blvd
- 1025 Boundary Blvd
- 1058 Rotonda Cir
- 15 Tournament Rd
- 3 Pine Valley Ct
- 252 Medalist Rd
- 7 Pine Valley Ct
- 23 Pine Valley Ln
- 1078 Boundary Blvd
- 6 Pine Valley Ct
- 22 Tournament Rd
- 1080 Boundary Blvd
- 16 Pine Valley Ct
- 1002 Rotonda Cir
- 191 Brig Cir W
- 201 Brig Cir W
- 181 Brig Cir W
- 289 White Marsh Ln
- 1076 Rotonda Cir
- 44 Tournament Rd
- 26 Mate Cir
- 956 Boundary Blvd
- 174 Ingram Blvd
- 225 Tournament Rd
- 8 Cleat Ct
- 238 W Pine Valley Ln
- 35 White Marsh Ln
- 4 White Marsh Ln
- 9700 Fiddlers Green Cir Unit 219
- 9550 Fiddlers Green Cir Unit 207
- 9550 Fiddlers Green Cir Unit 105
- 236 Long Meadow Ln
- 131 White Marsh Ln
- 9500 Fiddlers Green Cir Unit 101
- 234 Long Meadow Ln
- 202 Long Meadow Ln
- 221 Marker Rd
