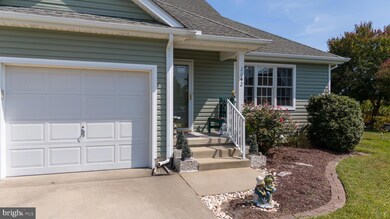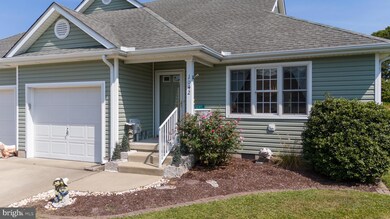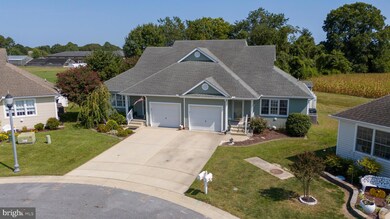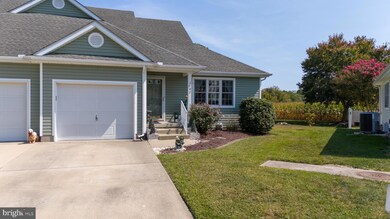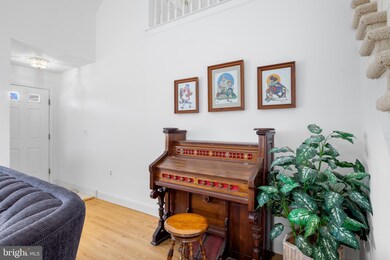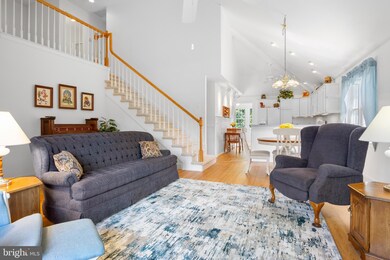
1042 Caravan Way Salisbury, MD 21804
Highlights
- Contemporary Architecture
- Main Floor Bedroom
- Corner Fireplace
- Engineered Wood Flooring
- 1 Car Direct Access Garage
- Wainscoting
About This Home
As of February 2025New Price! Discover the perfect blend of comfort and convenience in this lovely, well-maintained duplex townhome in the desirable community of Ellington. Step into the spacious, open concept living area with cathedral ceilings and a cozy gas fireplace creating a warm and inviting atmosphere. The living area, kitchen and hallway are enhanced with engineered wood flooring and recessed lighting. The kitchen area includes a convenient breakfast bar seamlessly connecting with the dining and living areas. Enjoy the ease of first floor living with a spacious master bedroom suite that offers a walk-in closet and private bath with a walk -in shower. The main level also features a laundry area with a NEW WASHER AND DRYER, a laundry sink, NEW HOT WATER HEATER and a half bath for added convenience. The sunroom provides a tranquil retreat with access to a private, fenced in back yard with a storage shed.
Upstairs you'll find two additional bedrooms, a full bathroom and a versatile loft area that can serve as an office, den or an extra sleeping area for guests. The storage area off the loft and an attic space accessible from the hallway provides room for seasonal items or other essentials.
The attached one car garage offers secure parking and additional storage space. The home has a dual zone heating and air conditioning system, and the RECENT REPLACEMENT of the downstairs unit ensures year- round comfort and efficiency. HVAC units are regularly serviced and maintained. The HVAC service agreement is transferrable to a new buyer.
Ellington offers a beautiful green space as a common area- perfect for a leisurely stroll or an opportunity to enjoy the outdoors right within the community. The townhome's prime location puts you close to schools, Salisbury University, medical facilities, shopping centers, restaurants and parks, ensuring that everything you need is just a short drive away. This townhome is more than just a home, it offers a lifestyle of ease and accessibility in one of Salisbury's most charming neighborhoods. Don't miss your chance to make it yours- schedule a showing today.
Last Agent to Sell the Property
Berkshire Hathaway HomeServices PenFed Realty-WOC License #651580

Townhouse Details
Home Type
- Townhome
Est. Annual Taxes
- $4,099
Year Built
- Built in 2005
Lot Details
- 3,385 Sq Ft Lot
- Privacy Fence
- Back Yard Fenced
- Property is in very good condition
HOA Fees
- $29 Monthly HOA Fees
Parking
- 1 Car Direct Access Garage
- 1 Driveway Space
- Front Facing Garage
- Garage Door Opener
Home Design
- Semi-Detached or Twin Home
- Contemporary Architecture
- Shingle Roof
- Vinyl Siding
Interior Spaces
- 1,669 Sq Ft Home
- Property has 2 Levels
- Wainscoting
- Ceiling Fan
- Recessed Lighting
- Corner Fireplace
- Window Treatments
- Open Floorplan
- Crawl Space
Kitchen
- Electric Oven or Range
- Built-In Microwave
- Dishwasher
- Disposal
Flooring
- Engineered Wood
- Carpet
Bedrooms and Bathrooms
- En-Suite Bathroom
- Walk-In Closet
- Bathtub with Shower
- Walk-in Shower
Laundry
- Laundry on main level
- Dryer
- Washer
Home Security
Accessible Home Design
- Level Entry For Accessibility
Utilities
- Central Heating and Cooling System
- Electric Water Heater
- Cable TV Available
Listing and Financial Details
- Tax Lot 11B
- Assessor Parcel Number 2308042004
Community Details
Overview
- Association fees include common area maintenance
- Ellington Subdivision
Pet Policy
- Pets Allowed
Additional Features
- Common Area
- Storm Doors
Ownership History
Purchase Details
Home Financials for this Owner
Home Financials are based on the most recent Mortgage that was taken out on this home.Purchase Details
Map
Similar Homes in Salisbury, MD
Home Values in the Area
Average Home Value in this Area
Purchase History
| Date | Type | Sale Price | Title Company |
|---|---|---|---|
| Special Warranty Deed | $295,000 | Capitol Title | |
| Deed | $190,540 | -- |
Mortgage History
| Date | Status | Loan Amount | Loan Type |
|---|---|---|---|
| Open | $206,500 | New Conventional |
Property History
| Date | Event | Price | Change | Sq Ft Price |
|---|---|---|---|---|
| 02/25/2025 02/25/25 | Sold | $295,000 | -1.6% | $177 / Sq Ft |
| 01/23/2025 01/23/25 | Pending | -- | -- | -- |
| 11/15/2024 11/15/24 | Price Changed | $299,900 | -1.7% | $180 / Sq Ft |
| 10/29/2024 10/29/24 | Price Changed | $305,000 | -3.1% | $183 / Sq Ft |
| 09/16/2024 09/16/24 | For Sale | $314,900 | -- | $189 / Sq Ft |
Tax History
| Year | Tax Paid | Tax Assessment Tax Assessment Total Assessment is a certain percentage of the fair market value that is determined by local assessors to be the total taxable value of land and additions on the property. | Land | Improvement |
|---|---|---|---|---|
| 2024 | $1,869 | $205,767 | $0 | $0 |
| 2023 | $1,829 | $190,633 | $0 | $0 |
| 2022 | $1,788 | $175,500 | $36,000 | $139,500 |
| 2021 | $26 | $171,267 | $0 | $0 |
| 2020 | $1,723 | $167,033 | $0 | $0 |
| 2019 | $1,704 | $162,800 | $36,000 | $126,800 |
| 2018 | $3,289 | $162,667 | $0 | $0 |
| 2017 | $3,287 | $162,533 | $0 | $0 |
| 2016 | -- | $162,400 | $0 | $0 |
| 2015 | $2,843 | $162,400 | $0 | $0 |
| 2014 | $2,843 | $162,400 | $0 | $0 |
Source: Bright MLS
MLS Number: MDWC2015020
APN: 08-042004
- 1068 Caravan Way
- 0 Turnstone Cir
- 906 Loch Raven Rd
- 512 Regency Dr
- 907 Montrose Dr
- 740 Canvasback Ct
- 681 N Park Dr
- 1006 Tyler Ave
- 505 E College Ave
- 1036 S Schumaker Dr
- 1016 Schumaker Woods Rd
- 716 Edgar Dr
- 904 Winding Way
- 912 Winding Way
- 532 E Lincoln Ave
- 1103 S Schumaker Dr Unit C107
- 1103 S Schumaker Dr Unit 309
- 1103 S Schumaker Dr Unit 305
- 1103 S Schumaker Dr Unit C209
- 1103 S Schumaker Dr Unit 201

