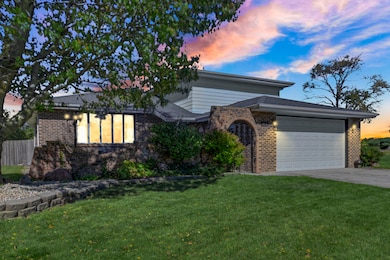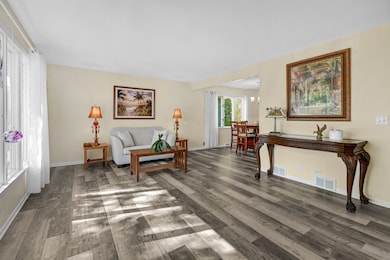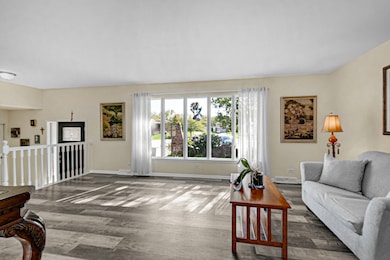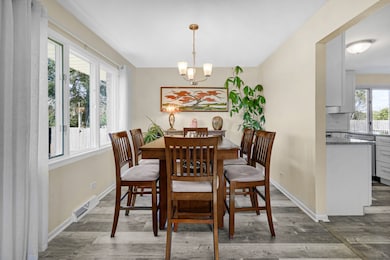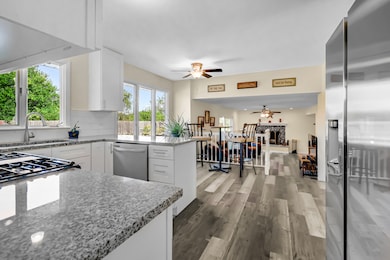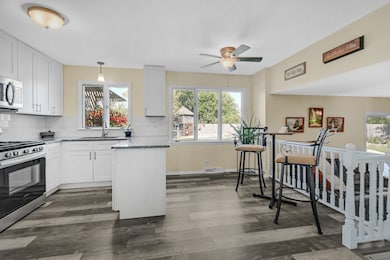1042 Catalpa Ct Beecher, IL 60401
Estimated payment $2,371/month
Highlights
- Landscaped Professionally
- Mature Trees
- Recreation Room
- Beecher Elementary School Rated 9+
- Family Room with Fireplace
- Granite Countertops
About This Home
Welcome to this stunning home tucked away on a quiet cul-de-sac, offering a perfect blend of style, comfort, and peaceful living. A welcoming brick courtyard greets you at the entrance, setting the tone for what's inside. The main level offers plenty of space to gather with a formal living room, dining room, and sunlit eat-in kitchen. The heart of the home is the beautifully designed kitchen, featuring white shaker-style soft-close cabinetry, granite counters, and stainless-steel appliances-perfect for both daily living and entertaining. Upstairs, you'll find generously sized bedrooms and a renovated main bath with double sinks and granite counters. Recent updates include new flooring (2022), a refreshed first-floor bath (2022), water softener (2022), electrical panels (2023), fresh paint (2025), and a brand-new water heater (2025). The inviting family room includes a versatile nook, ideal for a home office or creative space. The finished basement expands your living options with a cozy fireplace, custom bar, and ample storage. Step outside to enjoy your own private retreat. The backyard is bordered by lush greenery and open farmland, creating a serene backdrop. A two-tier deck with pergola is perfect for entertaining or relaxing, while the sparkling inground pool completes the outdoor oasis. With thoughtful updates throughout, this home is truly move-in ready.
Home Details
Home Type
- Single Family
Est. Annual Taxes
- $6,320
Year Built
- Built in 1972 | Remodeled in 2022
Lot Details
- Lot Dimensions are 59x113x82x96x108
- Cul-De-Sac
- Kennel or Dog Run
- Wood Fence
- Landscaped Professionally
- Mature Trees
- Garden
Parking
- 2 Car Garage
- Driveway
- Parking Included in Price
Home Design
- Split Level Home
- Brick Exterior Construction
- Asphalt Roof
Interior Spaces
- 2,889 Sq Ft Home
- Wood Burning Fireplace
- Gas Log Fireplace
- Entrance Foyer
- Family Room with Fireplace
- 2 Fireplaces
- Formal Dining Room
- Recreation Room
Kitchen
- Range
- Microwave
- Dishwasher
- Stainless Steel Appliances
- Granite Countertops
Flooring
- Carpet
- Laminate
Bedrooms and Bathrooms
- 3 Bedrooms
- 3 Potential Bedrooms
- 2 Full Bathrooms
- Dual Sinks
Laundry
- Laundry Room
- Sink Near Laundry
- Gas Dryer Hookup
Basement
- Partial Basement
- Sump Pump
- Fireplace in Basement
Outdoor Features
- Gazebo
Utilities
- Forced Air Heating and Cooling System
- Heating System Uses Natural Gas
- Water Softener is Owned
Listing and Financial Details
- Homeowner Tax Exemptions
Map
Home Values in the Area
Average Home Value in this Area
Tax History
| Year | Tax Paid | Tax Assessment Tax Assessment Total Assessment is a certain percentage of the fair market value that is determined by local assessors to be the total taxable value of land and additions on the property. | Land | Improvement |
|---|---|---|---|---|
| 2024 | $6,625 | $85,215 | $17,021 | $68,194 |
| 2023 | $6,625 | $77,236 | $15,427 | $61,809 |
| 2022 | $5,133 | $70,833 | $14,148 | $56,685 |
| 2021 | $4,186 | $65,647 | $13,112 | $52,535 |
| 2020 | $4,379 | $61,210 | $12,226 | $48,984 |
| 2019 | $4,493 | $57,539 | $11,493 | $46,046 |
| 2018 | $4,686 | $54,028 | $10,792 | $43,236 |
| 2017 | $4,547 | $52,161 | $10,419 | $41,742 |
| 2016 | $4,645 | $52,161 | $10,419 | $41,742 |
| 2015 | $4,435 | $51,594 | $10,306 | $41,288 |
| 2014 | $4,435 | $52,115 | $10,410 | $41,705 |
| 2013 | $4,435 | $54,434 | $10,873 | $43,561 |
Property History
| Date | Event | Price | List to Sale | Price per Sq Ft | Prior Sale |
|---|---|---|---|---|---|
| 10/09/2025 10/09/25 | For Sale | $349,900 | +16.6% | $121 / Sq Ft | |
| 08/11/2022 08/11/22 | Sold | $300,000 | -1.6% | $115 / Sq Ft | View Prior Sale |
| 06/30/2022 06/30/22 | For Sale | $304,900 | -- | $117 / Sq Ft |
Purchase History
| Date | Type | Sale Price | Title Company |
|---|---|---|---|
| Warranty Deed | $300,000 | Greater Illinois Title | |
| Sheriffs Deed | -- | Lanting Paarlberg & Associates |
Mortgage History
| Date | Status | Loan Amount | Loan Type |
|---|---|---|---|
| Open | $232,000 | New Conventional |
Source: Midwest Real Estate Data (MRED)
MLS Number: 12488947
APN: 22-22-16-107-001
- 513 Chestnut Ln
- 520 Chestnut Ln
- 524 Meadow Ln
- 1147 Dixie Hwy
- 0 W Church Rd
- 471 Linden Cir
- 00 W Church Rd
- 000 W Church Rd
- 936 Keenan Ct
- 717 Miller St
- 922 Lange Ave
- 912 Lange Ave
- 906 Lange Ave
- 321 Pine St
- 0000 Church Rd NE
- 30 Acres Church and Racine Ave
- Vacant Hunters Dr
- 300 Dixie Hwy
- 902 Lange Ave
- 322 Orchard Ln
- 631 Elm
- 642 Melrose Ln Unit 3
- 73 Meadowlark Ln Unit 73MEAD
- 17 Meadowlark Ln Unit 17MEAD
- 43 Partridge Ln Unit 43PART
- 8 Drake Ln Unit 8DRAK
- 19 Sandpiper Ln Unit 19SAND
- 26835 S Linden Ln
- 906 Blackhawk Dr
- 1235 Columbia St Unit 5
- 660 Sullivan Ln
- 910 Morningside Ln
- 701 Sandra Dr
- 818 Sandra Dr Unit 818 Sandra Dr
- 759 Burr Oak Ln
- 26248 Apple Blossom Ln
- 5100 Augusta Blvd Unit 134
- 26229 S Peach Tree Ln
- 13364 W 118th Place
- 3726 Union Ave

