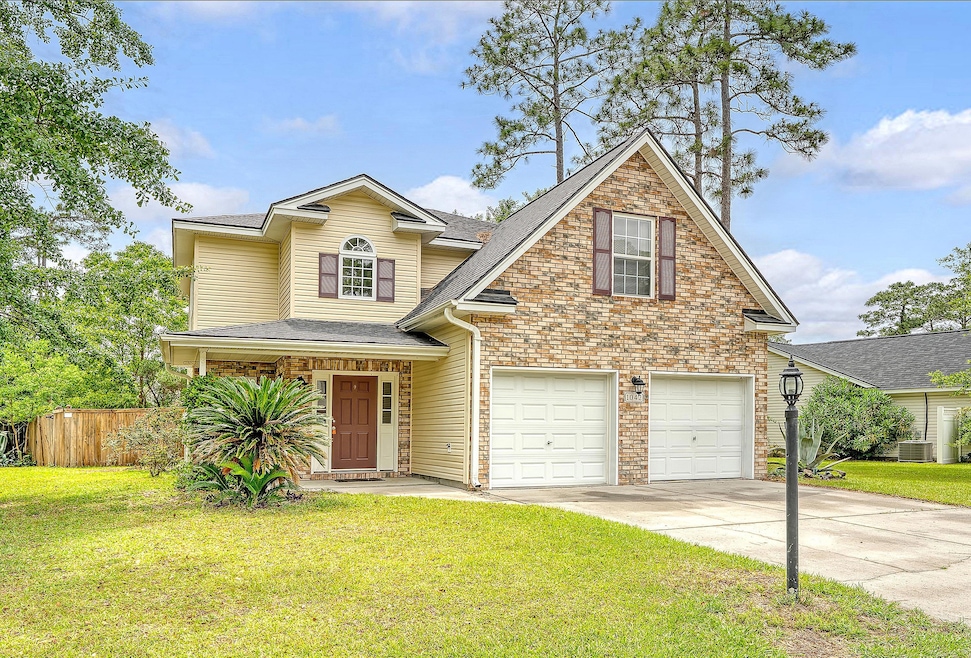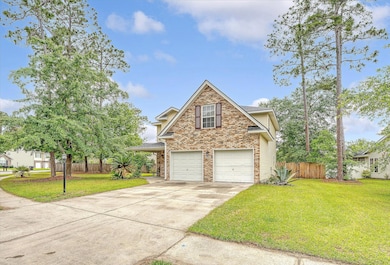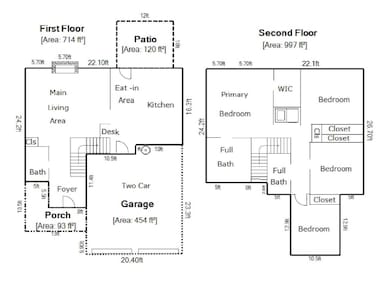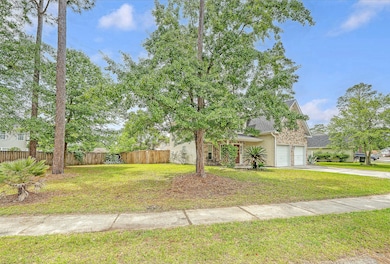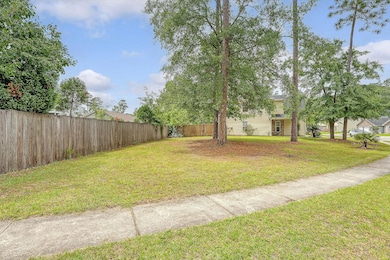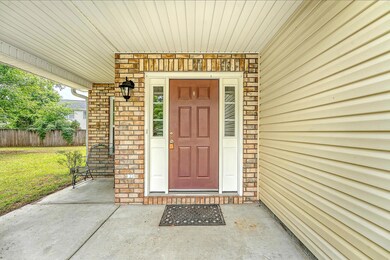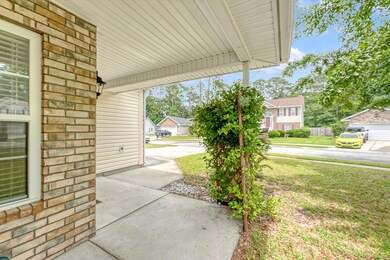
1042 Cobblestone Blvd Summerville, SC 29483
Sangaree NeighborhoodEstimated payment $2,132/month
Highlights
- Traditional Architecture
- Eat-In Kitchen
- Central Air
- Thermal Windows
- Tray Ceiling
- Ceiling Fan
About This Home
THIS PROPERTY FELL THROUGH AT NO FAULT OF THE SELLER ! Welcome to this beautiful home situated on a large lot just minutes from I-26--perfect for convenience and comfort! Inside, you'll find a spacious family room with a cozy fireplace, ideal for those cool evenings. The large eat-in kitchen offers plenty of space for meals and gatherings. The master bedroom is generously sized and features a huge walk-in closet, while the private master bath includes his and her sinks, a relaxing jacuzzi-style tub, and a separate stand-up shower. The secondary bedrooms are nicely sized, offering plenty of room for family or guests. With 1,711 sq ft of living space, this home has room to grow. Step out back to a great patio area that overlooks the backyard--perfect for enjoying time with family and friends. Seller replaced AC in 2020 and replaced roof in 2023
Home Details
Home Type
- Single Family
Est. Annual Taxes
- $3,337
Year Built
- Built in 2003
Lot Details
- 8,712 Sq Ft Lot
- Elevated Lot
Parking
- 2 Car Garage
Home Design
- Traditional Architecture
- Slab Foundation
- Fiberglass Roof
- Vinyl Siding
Interior Spaces
- 1,711 Sq Ft Home
- 2-Story Property
- Tray Ceiling
- Smooth Ceilings
- Ceiling Fan
- Thermal Windows
- Insulated Doors
- Great Room with Fireplace
Kitchen
- Eat-In Kitchen
- Electric Range
- Dishwasher
- Disposal
Flooring
- Carpet
- Vinyl
Bedrooms and Bathrooms
- 4 Bedrooms
Outdoor Features
- Rain Gutters
Schools
- Sangaree Elementary And Middle School
- Stratford High School
Utilities
- Central Air
- Heat Pump System
Community Details
- Sangaree Subdivision
Map
Home Values in the Area
Average Home Value in this Area
Tax History
| Year | Tax Paid | Tax Assessment Tax Assessment Total Assessment is a certain percentage of the fair market value that is determined by local assessors to be the total taxable value of land and additions on the property. | Land | Improvement |
|---|---|---|---|---|
| 2025 | $3,337 | $183,034 | $36,439 | $146,595 |
| 2024 | $3,337 | $10,982 | $2,186 | $8,796 |
| 2023 | $3,337 | $10,982 | $2,186 | $8,796 |
| 2022 | $3,175 | $9,550 | $1,166 | $8,384 |
| 2021 | $3,196 | $9,550 | $1,166 | $8,384 |
| 2020 | $3,206 | $9,550 | $1,166 | $8,384 |
| 2019 | $3,200 | $9,550 | $1,166 | $8,384 |
| 2018 | $2,951 | $8,304 | $1,500 | $6,804 |
| 2017 | $2,892 | $8,304 | $1,500 | $6,804 |
| 2016 | $2,914 | $8,300 | $1,500 | $6,800 |
| 2015 | $2,798 | $8,300 | $1,500 | $6,800 |
| 2014 | $2,645 | $8,300 | $1,500 | $6,800 |
| 2013 | -- | $8,300 | $1,500 | $6,800 |
Property History
| Date | Event | Price | Change | Sq Ft Price |
|---|---|---|---|---|
| 08/05/2025 08/05/25 | Price Changed | $341,000 | -1.2% | $199 / Sq Ft |
| 07/25/2025 07/25/25 | Price Changed | $345,000 | -0.9% | $202 / Sq Ft |
| 07/10/2025 07/10/25 | Price Changed | $348,000 | -0.6% | $203 / Sq Ft |
| 05/28/2025 05/28/25 | For Sale | $350,000 | -- | $205 / Sq Ft |
Purchase History
| Date | Type | Sale Price | Title Company |
|---|---|---|---|
| Deed | -- | -- | |
| Deed | $144,270 | -- | |
| Deed | $168,096 | -- |
Similar Homes in Summerville, SC
Source: CHS Regional MLS
MLS Number: 25014693
APN: 232-04-10-046
- 1301 Lantern Rd
- 1011 Cobblestone Blvd
- 211 Tyner Trail
- 203 Beauregard Rd
- 604 Longstreet St
- 717 Beauregard Rd
- 323 Courtney Round
- 414 Indian Dr
- 304 Kershaw Rd
- 1207 Hampton Dr
- 215 Cantilever Ct
- 812 Beauregard Rd
- 132 Marion Rd
- 101 Marion Ct
- 1027 Riverbed Ln
- 1005 Colony Ct
- 1800 Poplar Grove Place
- 119 Ewell Ct
- 194 Dolce Ln
- 236 River Martin Ct
- 2000 Front St
- 710-B S Main Unit B
- 50 Cheryl Ln
- 6000 Front St
- 325 Marymeade Dr
- 325 Marymeade Dr Unit 1006.1410723
- 325 Marymeade Dr Unit 220.1410720
- 325 Marymeade Dr Unit 215.1410719
- 325 Marymeade Dr Unit 314.1410722
- 325 Marymeade Dr Unit 223.1410721
- 325 Marymeade Dr Unit 910.1409845
- 325 Marymeade Dr Unit 201.1409846
- 325 Marymeade Dr Unit 1024.1409849
- 325 Marymeade Dr Unit 518.1409847
- 325 Marymeade Dr Unit 917.1409848
- 103 Lotus Ct
- 107 Hialeah Ct
- 202 Pond Pine Trail
- 703 Pine Bluff Dr
- 452 Brick Kiln Dr
