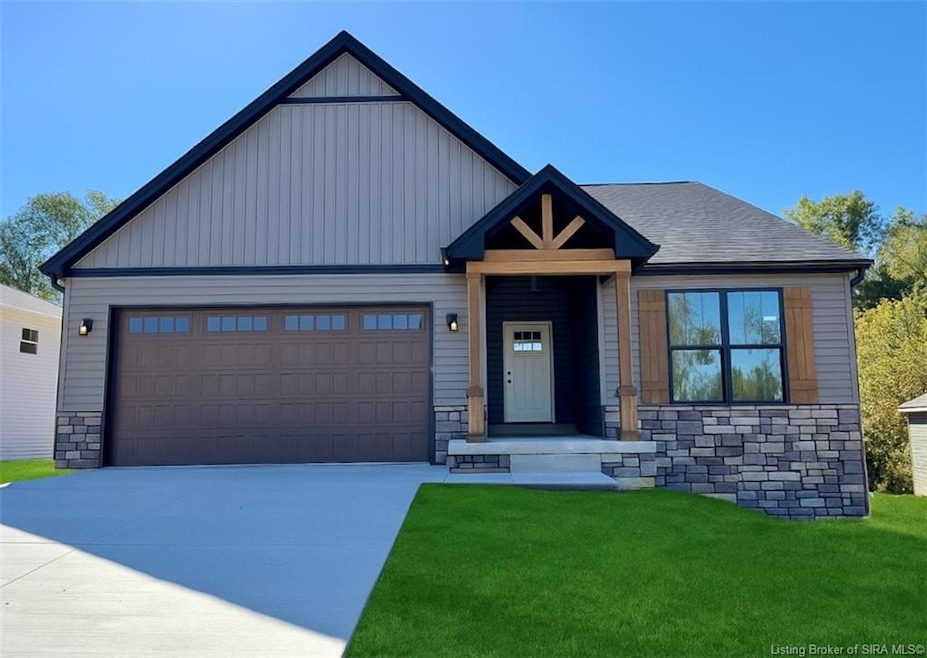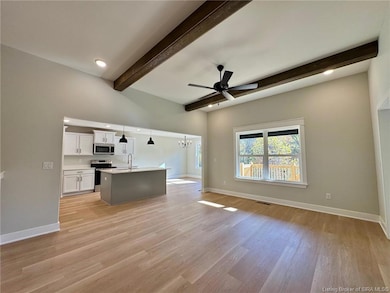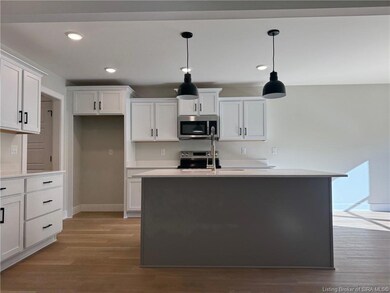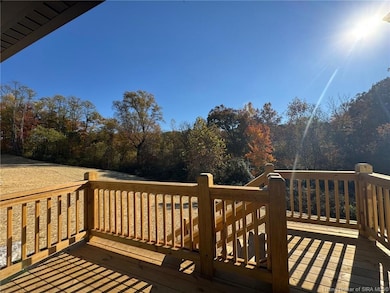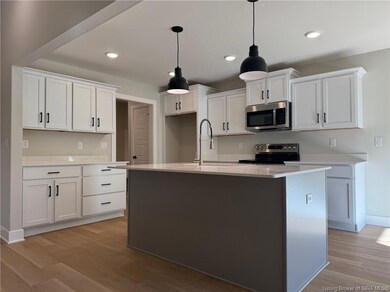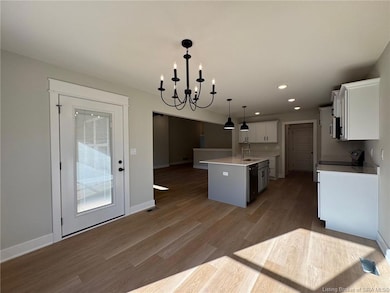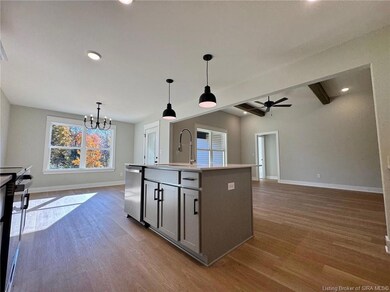1042 Dunbarton Way Unit LOT 210 Georgetown, IN 47122
Estimated payment $2,529/month
Highlights
- Under Construction
- Open Floorplan
- Cathedral Ceiling
- Georgetown Elementary School Rated A-
- Deck
- Covered Patio or Porch
About This Home
*BUILDER WILL PROVIDE UP TO $5,000 TOWARDS BUYERS CLOSING COST WITH PREFERRED LENDER* ESTIMATED COMPLETION OCTOBER 2025* Springs of Old Georgetown! Welcome to the "DALTON" Plan. This plan is over 1,500 SQ FT and has it all! Coming in the front door you will notice a 16 ft long foyer area with 10 ft ceilings that flow right into the great room that also has 10 ft ceilings and into the large kitchen area that boast a breakfast bar, , "coffee" bar, eat in dining area and pantry! The owners suite is large and offers 9ft ceiling as well as a nice en suite bath with dual sinks s, big walk in closet, and shower! The WALKOUT Basement offers a large family room, an additional bedroom and full bathroom. Plus plenty of storage! Builder provides an RWC Insurance Backed Warranty and this home is ENERGY SMART RATED!
Listing Agent
Schuler Bauer Real Estate Services ERA Powered (N License #RB14043390 Listed on: 09/23/2025

Open House Schedule
-
Sunday, November 16, 20252:00 to 4:00 pm11/16/2025 2:00:00 PM +00:0011/16/2025 4:00:00 PM +00:00Add to Calendar
-
Sunday, November 23, 20252:00 to 4:00 pm11/23/2025 2:00:00 PM +00:0011/23/2025 4:00:00 PM +00:00Add to Calendar
Home Details
Home Type
- Single Family
Year Built
- Built in 2025 | Under Construction
Lot Details
- 8,930 Sq Ft Lot
- Landscaped
HOA Fees
- $25 Monthly HOA Fees
Parking
- 2 Car Attached Garage
- Garage Door Opener
- Driveway
Home Design
- Poured Concrete
- Vinyl Siding
Interior Spaces
- 2,102 Sq Ft Home
- 1-Story Property
- Open Floorplan
- Cathedral Ceiling
- Ceiling Fan
- Thermal Windows
- Entrance Foyer
- Family Room
Kitchen
- Eat-In Kitchen
- Breakfast Bar
- Oven or Range
- Microwave
- Dishwasher
- Kitchen Island
Bedrooms and Bathrooms
- 4 Bedrooms
- Split Bedroom Floorplan
- Walk-In Closet
- 3 Full Bathrooms
- Ceramic Tile in Bathrooms
Finished Basement
- Walk-Out Basement
- Basement Fills Entire Space Under The House
Outdoor Features
- Deck
- Covered Patio or Porch
Utilities
- Central Air
- Heat Pump System
- Electric Water Heater
- Cable TV Available
Listing and Financial Details
- Assessor Parcel Number 220200200083050002
Map
Home Values in the Area
Average Home Value in this Area
Property History
| Date | Event | Price | List to Sale | Price per Sq Ft |
|---|---|---|---|---|
| 10/31/2025 10/31/25 | Price Changed | $399,900 | -1.2% | $190 / Sq Ft |
| 10/23/2025 10/23/25 | Price Changed | $404,900 | -3.6% | $193 / Sq Ft |
| 09/23/2025 09/23/25 | For Sale | $419,900 | -- | $200 / Sq Ft |
Source: Southern Indiana REALTORS® Association
MLS Number: 2025011295
- 1040 Dunbarton Way Unit LOT 209
- 1036 Dunbarton Way Unit LOT 207
- 1032 Dunbarton Way Unit LOT 205
- 1038 Dunbarton Way Unit LOT 208
- The Solara Plan at The Springs of Old Georgetown
- The Brooklynn Plan at The Springs of Old Georgetown
- The Emerson Plan at The Springs of Old Georgetown
- 514 Park Ridge Rd
- 1213 Oakes Way
- 1320 W Knable Rd
- 5329 Quarry Rd
- 6812 Corydon Ridge Rd
- 9032- LOT 912 Haylyn Ln
- 6201 Cherry Grove Ct
- Finch Bonus Plan at Knob Hill
- Haylyn 48' Plan at Knob Hill
- Model A Plan at Knob Hill
- Anniston Plan at Knob Hill
- Haylyn Plan at Knob Hill
- Maria Plan at Knob Hill
- 1151 Knob Hill Blvd
- 739 W 8th St Unit 2
- 6717 Highway 150
- 4023 Tanglewood Dr
- 1508 Beech St Unit B
- 110 Albany St
- 2406 Green Valley
- 1900 Bono Rd
- 2615-2715 Green Valley Rd
- 100 Mills Ln
- 600 Country Club Dr
- 313 E Spring St
- 223 Main St
- 411 E Spring St
- 123 S 46th St
- 1810 Graybrook Ln
- 603 E Oak St
- 614 E Oak St
- 703 E Oak St
- 703 E Oak St
