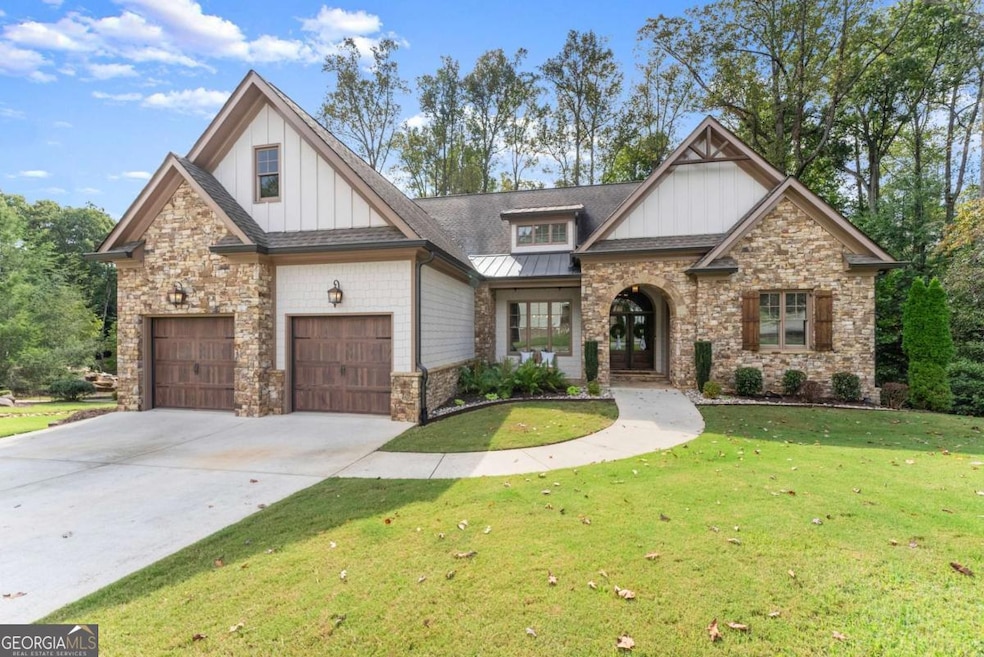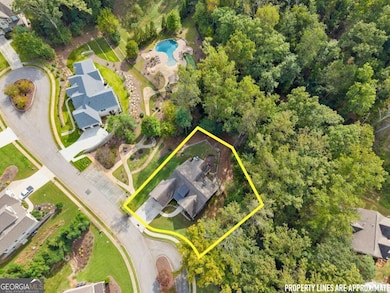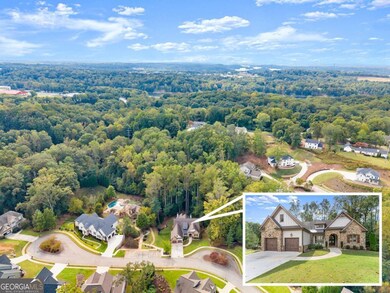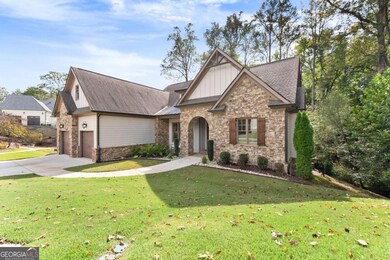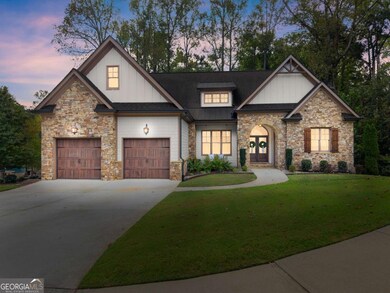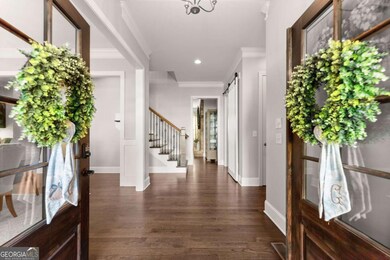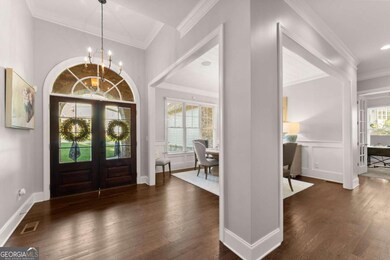1042 Hartwell Crossing Gainesville, GA 30501
Estimated payment $4,945/month
Highlights
- Home fronts a creek
- Clubhouse
- Property is near public transit
- Craftsman Architecture
- Deck
- Private Lot
About This Home
Exceptional in-town location, absolutely move-in ready, and square footage to continue growing. This comfortable luxury abode just feels like "home." Located in the heart of downtown Gainesville, The Gardens offer neatly landscaped craftsman homes, a resort-like pool and pavilion, and walkability to multiple public parks. Upon entering, you're greeted by warm, yet modern, interiors and upscale finishes. The floorplan is perfect for a large crew with a primary suite on main, guests and littles upstairs, and the best teen ensuite and hangout zone on the finished terrace level. Additional thoughtful spaces include a dedicated office, spacious laundry work room, a butler's pantry, two half baths, oversized closets everywhere, formal and informal dining, and a large terrace level kitchenette to name a few. Need tons of storage space? Enjoy a massive unfinished utility area with a separate boat or golf cart garage! Take the entertainment outside to the main level deck with a stone fireplace, the lower patio spaces, fenced backyard, and down to the creek-side firepit. Or meander a few steps to the sparkling community pool, cabana house and small putting green. You will love the location just seconds from Gainesville Square, Breanu, Wilshire, Wessel, and Longwood parks, shopping, dining, and entertainment.
Home Details
Home Type
- Single Family
Est. Annual Taxes
- $1,159
Year Built
- Built in 2016
Lot Details
- 0.31 Acre Lot
- Home fronts a creek
- Back Yard Fenced
- Private Lot
- Level Lot
- Wooded Lot
HOA Fees
- $100 Monthly HOA Fees
Home Design
- Craftsman Architecture
- Composition Roof
- Concrete Siding
- Stone Siding
- Stone
Interior Spaces
- 2-Story Property
- Wet Bar
- Bookcases
- Tray Ceiling
- Vaulted Ceiling
- 2 Fireplaces
- Double Pane Windows
- Entrance Foyer
- Family Room
- Home Office
Kitchen
- Breakfast Bar
- Walk-In Pantry
- Double Oven
- Microwave
- Dishwasher
- Kitchen Island
- Disposal
Flooring
- Wood
- Carpet
- Tile
Bedrooms and Bathrooms
- 5 Bedrooms | 1 Primary Bedroom on Main
- Walk-In Closet
- Double Vanity
Laundry
- Laundry Room
- Dryer
- Washer
Finished Basement
- Basement Fills Entire Space Under The House
- Exterior Basement Entry
- Boat door in Basement
- Finished Basement Bathroom
- Natural lighting in basement
Home Security
- Home Security System
- Fire and Smoke Detector
Parking
- 3 Car Garage
- Parking Storage or Cabinetry
Eco-Friendly Details
- Energy-Efficient Appliances
- Energy-Efficient Thermostat
Outdoor Features
- Deck
- Outdoor Fireplace
Location
- Property is near public transit
Schools
- Centennial Elementary School
- Gainesville High School
Utilities
- Central Heating and Cooling System
- Heat Pump System
- Heating System Uses Natural Gas
- Underground Utilities
- Gas Water Heater
- High Speed Internet
- Phone Available
- Cable TV Available
Community Details
Overview
- $1,600 Initiation Fee
- Association fees include swimming
- The Gardens Subdivision
Amenities
- Clubhouse
Recreation
- Community Pool
Map
Home Values in the Area
Average Home Value in this Area
Tax History
| Year | Tax Paid | Tax Assessment Tax Assessment Total Assessment is a certain percentage of the fair market value that is determined by local assessors to be the total taxable value of land and additions on the property. | Land | Improvement |
|---|---|---|---|---|
| 2024 | $8,720 | $307,600 | $35,360 | $272,240 |
| 2023 | $1,204 | $300,280 | $22,440 | $277,840 |
| 2022 | $1,129 | $239,640 | $27,000 | $212,640 |
| 2021 | $1,167 | $224,200 | $18,880 | $205,320 |
| 2020 | $6,507 | $216,480 | $18,880 | $197,600 |
| 2019 | $6,445 | $211,240 | $18,880 | $192,360 |
| 2018 | $1,214 | $204,720 | $18,880 | $185,840 |
| 2017 | $745 | $111,240 | $12,280 | $98,960 |
| 2016 | $372 | $18,880 | $18,880 | $0 |
| 2015 | $238 | $12,280 | $12,280 | $0 |
| 2014 | $238 | $12,280 | $12,280 | $0 |
Property History
| Date | Event | Price | List to Sale | Price per Sq Ft | Prior Sale |
|---|---|---|---|---|---|
| 10/24/2025 10/24/25 | Pending | -- | -- | -- | |
| 10/09/2025 10/09/25 | For Sale | $899,000 | +18.1% | $165 / Sq Ft | |
| 02/17/2023 02/17/23 | Sold | $761,200 | -0.8% | $140 / Sq Ft | View Prior Sale |
| 01/19/2023 01/19/23 | Pending | -- | -- | -- | |
| 01/09/2023 01/09/23 | For Sale | $767,000 | -- | $141 / Sq Ft |
Purchase History
| Date | Type | Sale Price | Title Company |
|---|---|---|---|
| Warranty Deed | $761,200 | -- | |
| Warranty Deed | $567,800 | -- | |
| Deed | -- | -- | |
| Deed | -- | -- |
Mortgage History
| Date | Status | Loan Amount | Loan Type |
|---|---|---|---|
| Previous Owner | $454,240 | New Conventional |
Source: Georgia MLS
MLS Number: 10622218
APN: 01-00113-05-042
