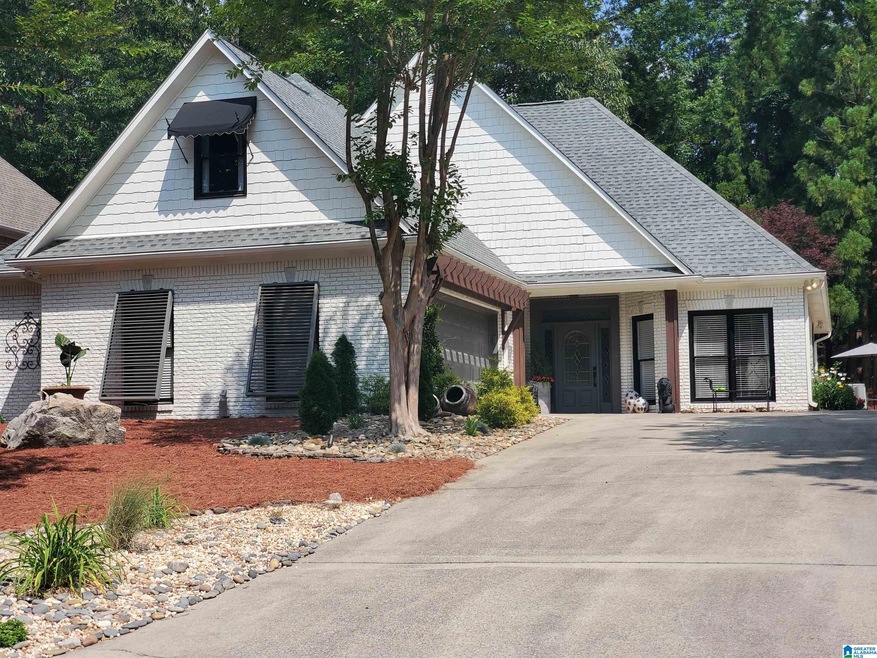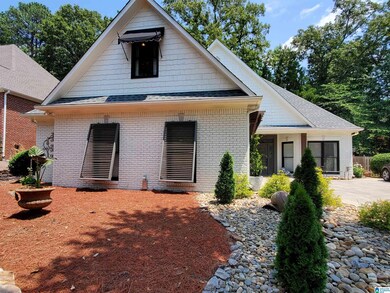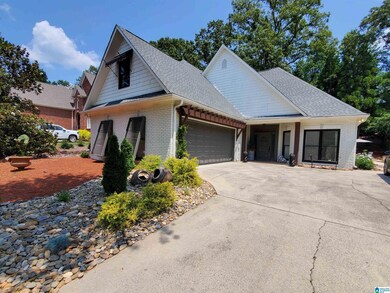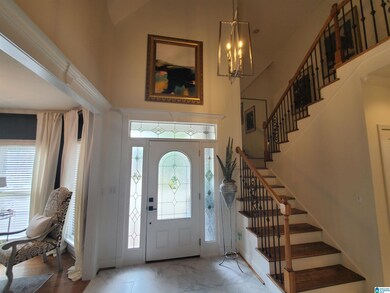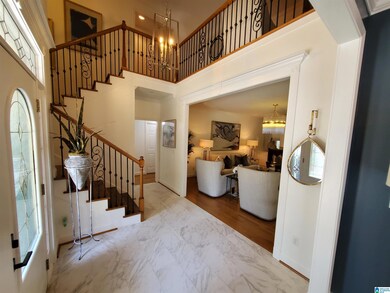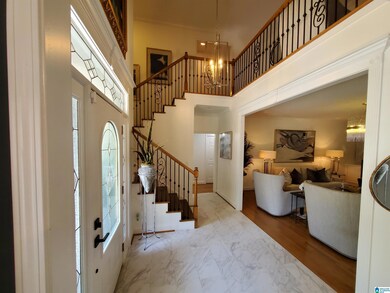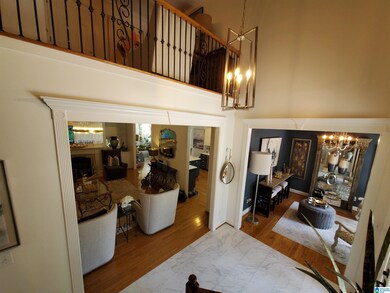
1042 Hermitage Cir Birmingham, AL 35242
North Shelby County NeighborhoodHighlights
- Indoor Pool
- Deck
- Wood Flooring
- Mt. Laurel Elementary School Rated A
- Family Room with Fireplace
- Main Floor Primary Bedroom
About This Home
As of July 2023You will love this full brick spacious home located in a gated lake community. From the 2 story foyer to the open concept Family room, dining room, kitchen with keeping room you will find this a real treasure. The Backyard is a Botanical Oasis that includes a hot tub, Outdoor kitchen, breathtaking Arbor and lots of fun place to relax. This home is better than new, it was completely renovated which included a new roof in 2021 and this owner spared no expense.
Last Buyer's Agent
Teresa McLarty
RealtySouth-Inverness Office

Home Details
Home Type
- Single Family
Est. Annual Taxes
- $1,459
Year Built
- Built in 1999
Lot Details
- 0.31 Acre Lot
- Sprinkler System
HOA Fees
- $58 Monthly HOA Fees
Parking
- 2 Car Attached Garage
- Garage on Main Level
- Side Facing Garage
Home Design
- Slab Foundation
- Four Sided Brick Exterior Elevation
Interior Spaces
- 1.5-Story Property
- Recessed Lighting
- Gas Log Fireplace
- Fireplace in Hearth Room
- Fireplace Features Masonry
- Electric Fireplace
- French Doors
- Family Room with Fireplace
- 2 Fireplaces
- Dining Room
- Den
- Utility Room Floor Drain
- Keeping Room
- Home Security System
- Attic
Kitchen
- Breakfast Bar
- Convection Oven
- Electric Oven
- Dishwasher
- Stone Countertops
Flooring
- Wood
- Carpet
- Stone
- Slate Flooring
Bedrooms and Bathrooms
- 5 Bedrooms
- Primary Bedroom on Main
- Split Bedroom Floorplan
- 3 Full Bathrooms
- Hydromassage or Jetted Bathtub
- Bathtub and Shower Combination in Primary Bathroom
Laundry
- Laundry Room
- Laundry on main level
- Electric Dryer Hookup
Pool
- Indoor Pool
- In Ground Pool
Outdoor Features
- Deck
- Covered patio or porch
Schools
- Mt Laurel Elementary School
- Chelsea Middle School
- Chelsea High School
Utilities
- Central Air
- Heating System Uses Gas
- Underground Utilities
- Gas Water Heater
Listing and Financial Details
- Visit Down Payment Resource Website
- Tax Lot 3107
- Assessor Parcel Number 09-2-04-0-003-039.000
Community Details
Overview
- Association fees include common grounds mntc
- Highland Lakes Association, Phone Number (205) 945-4663
Recreation
- Community Pool
Ownership History
Purchase Details
Home Financials for this Owner
Home Financials are based on the most recent Mortgage that was taken out on this home.Purchase Details
Purchase Details
Home Financials for this Owner
Home Financials are based on the most recent Mortgage that was taken out on this home.Purchase Details
Home Financials for this Owner
Home Financials are based on the most recent Mortgage that was taken out on this home.Purchase Details
Home Financials for this Owner
Home Financials are based on the most recent Mortgage that was taken out on this home.Similar Homes in the area
Home Values in the Area
Average Home Value in this Area
Purchase History
| Date | Type | Sale Price | Title Company |
|---|---|---|---|
| Warranty Deed | $538,700 | None Listed On Document | |
| Warranty Deed | $153,500 | None Available | |
| Warranty Deed | $307,000 | None Available | |
| Interfamily Deed Transfer | $289,500 | -- | |
| Warranty Deed | $260,475 | -- |
Mortgage History
| Date | Status | Loan Amount | Loan Type |
|---|---|---|---|
| Previous Owner | $245,600 | New Conventional | |
| Previous Owner | $245,600 | New Conventional | |
| Previous Owner | $272,500 | Unknown | |
| Previous Owner | $183,500 | Unknown | |
| Previous Owner | $200,000 | Unknown | |
| Previous Owner | $200,000 | No Value Available | |
| Previous Owner | $195,350 | No Value Available | |
| Previous Owner | $187,500 | Unknown | |
| Closed | $39,050 | No Value Available | |
| Closed | $60,500 | No Value Available |
Property History
| Date | Event | Price | Change | Sq Ft Price |
|---|---|---|---|---|
| 07/14/2023 07/14/23 | Sold | $538,700 | +0.7% | $221 / Sq Ft |
| 06/09/2023 06/09/23 | For Sale | $534,900 | +67.2% | $219 / Sq Ft |
| 05/31/2019 05/31/19 | Sold | $320,000 | 0.0% | $113 / Sq Ft |
| 01/24/2019 01/24/19 | Price Changed | $320,000 | -1.5% | $113 / Sq Ft |
| 12/15/2018 12/15/18 | For Sale | $324,900 | -- | $114 / Sq Ft |
Tax History Compared to Growth
Tax History
| Year | Tax Paid | Tax Assessment Tax Assessment Total Assessment is a certain percentage of the fair market value that is determined by local assessors to be the total taxable value of land and additions on the property. | Land | Improvement |
|---|---|---|---|---|
| 2024 | $2,344 | $53,280 | $0 | $0 |
| 2023 | $1,843 | $42,820 | $0 | $0 |
| 2022 | $1,618 | $37,700 | $0 | $0 |
| 2021 | $1,459 | $34,100 | $0 | $0 |
| 2020 | $1,385 | $32,400 | $0 | $0 |
| 2019 | $1,338 | $31,340 | $0 | $0 |
| 2017 | $1,369 | $32,040 | $0 | $0 |
| 2015 | $1,307 | $30,640 | $0 | $0 |
| 2014 | $1,329 | $31,140 | $0 | $0 |
Agents Affiliated with this Home
-
Tina Tyus

Seller's Agent in 2023
Tina Tyus
Town Square Realty
(205) 985-8892
2 in this area
92 Total Sales
-
Angel Tyus

Seller Co-Listing Agent in 2023
Angel Tyus
Town Square Realty
(205) 427-4813
1 in this area
43 Total Sales
-

Buyer's Agent in 2023
Teresa McLarty
RealtySouth
(205) 616-7267
-
Tara Respinto

Seller's Agent in 2019
Tara Respinto
Keller Williams Realty Hoover
(205) 908-4878
3 in this area
91 Total Sales
-
Gusty Gulas

Seller Co-Listing Agent in 2019
Gusty Gulas
eXp Realty, LLC Central
(205) 218-7560
50 in this area
796 Total Sales
Map
Source: Greater Alabama MLS
MLS Number: 1355999
APN: 09-2-04-0-003-039-000
- 2038 Stone Ridge Rd
- 2053 Knollwood Dr Unit 1415
- 2097 Knollwood Dr Unit 1120
- 2008 Knollwood Place
- 1001 Kingswood Rd
- 1052 Glendale Dr
- 1039 Norman Dr
- 2023 Knollwood Place
- 1016 Locksley Cir
- 1533 Highland Lakes Trail
- 2098 Knollwood Place Unit 1182
- 4025 Grove Park Cir
- 1020 Grove Park Way Unit 1174
- 1009 Grove Park Way Unit 1188
- 6054 English Village Ln
- 173 Atlantic Ln
- 181 Atlantic Ln
- 128 Atlantic Ln
- 100 Atlantic Ln
- 1075 Highland Village Trail
