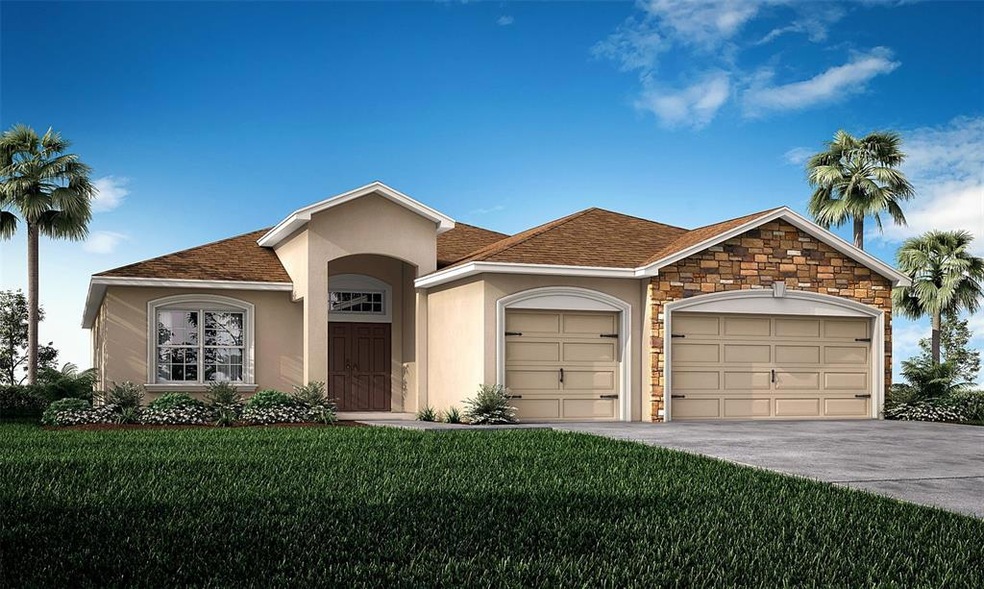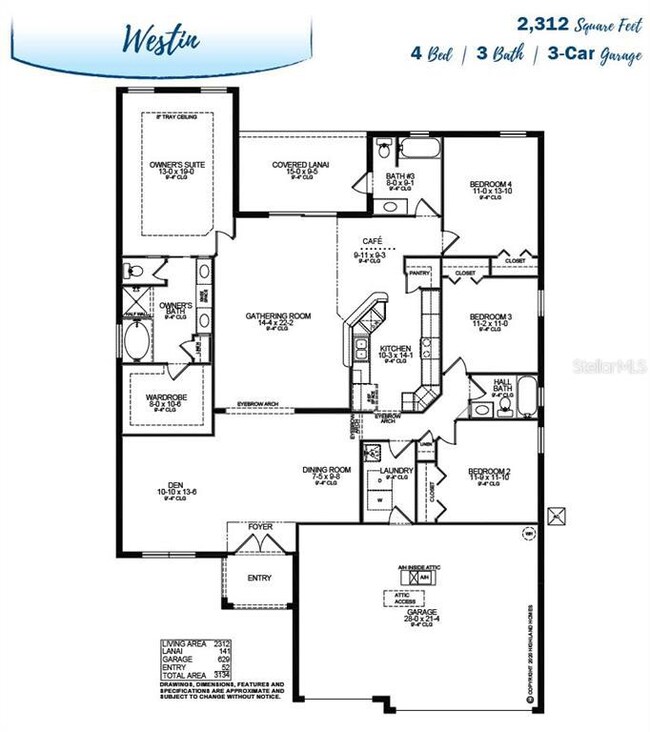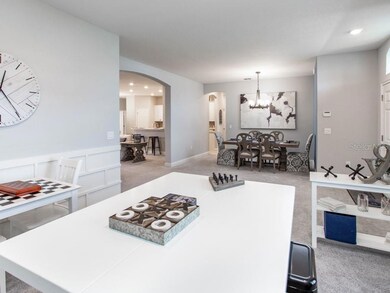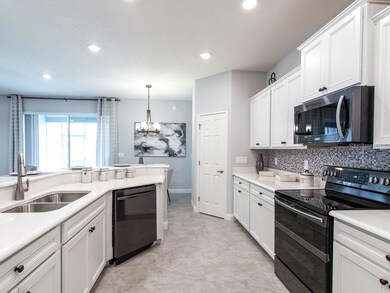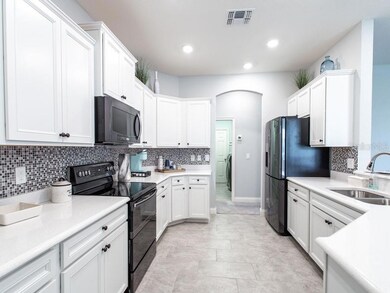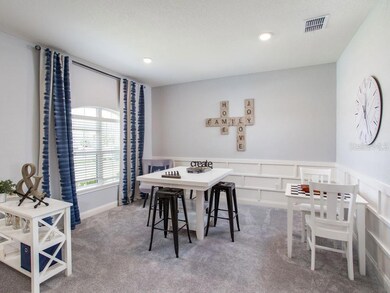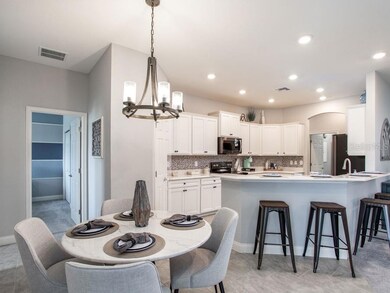
1042 Montauk Ct Auburndale, FL 33823
Estimated Value: $364,000 - $474,000
Highlights
- Under Construction
- 3 Car Attached Garage
- Central Heating and Cooling System
- Frank E. Brigham Academy Rated 9+
- Living Room
- South Facing Home
About This Home
As of May 2023Under Construction. New construction home with 2312 square feet on one-story including 4 bedrooms, 3 baths, and an open living area. Enjoy an open kitchen with white shaker-style cabinets, Samsung stainless steel appliances, a walk-in pantry, and a large breakfast bar, fully open to the dining café and gathering room. The living area, laundry room, and baths include luxury wood vinyl plank flooring, with stain-resistant carpet in the bedrooms. Your owner's suite is complete with a walk-in wardrobe and a private en-suite bath with dual vanities, a large tiled shower, and a closeted toilet. Plus, enjoy a covered lanai, 3-car garage, custom-fit window blinds, architectural shingles, energy-efficient insulation and windows, and a full builder warranty.
“Please note, virtual tour/photos showcases the home layout; colors and design options in actual home for sale may differ. Furnishings and decor do not convey.
Last Agent to Sell the Property
CAMBRIDGE REALTY OF CENTRAL FL License #3284274 Listed on: 08/10/2022
Home Details
Home Type
- Single Family
Est. Annual Taxes
- $867
Year Built
- Built in 2023 | Under Construction
Lot Details
- 0.25 Acre Lot
- South Facing Home
- Irrigation
HOA Fees
- $42 Monthly HOA Fees
Parking
- 3 Car Attached Garage
Home Design
- Slab Foundation
- Shingle Roof
- Block Exterior
Interior Spaces
- 2,312 Sq Ft Home
- Living Room
- In Wall Pest System
Kitchen
- Range
- Microwave
- Dishwasher
- Disposal
Flooring
- Carpet
- Vinyl
Bedrooms and Bathrooms
- 4 Bedrooms
- 3 Full Bathrooms
Utilities
- Central Heating and Cooling System
- Electric Water Heater
- Cable TV Available
Community Details
- Denise Ambercrombie Association
- Built by Highland Homes
- Auburn Cove Subdivision, Westin Floorplan
Listing and Financial Details
- Visit Down Payment Resource Website
- Assessor Parcel Number 25-27-08-298378-001160
Ownership History
Purchase Details
Home Financials for this Owner
Home Financials are based on the most recent Mortgage that was taken out on this home.Similar Homes in the area
Home Values in the Area
Average Home Value in this Area
Purchase History
| Date | Buyer | Sale Price | Title Company |
|---|---|---|---|
| Kuhns Scott J | $386,900 | Innovative Title |
Mortgage History
| Date | Status | Borrower | Loan Amount |
|---|---|---|---|
| Open | Kuhns Scott J | $386,870 |
Property History
| Date | Event | Price | Change | Sq Ft Price |
|---|---|---|---|---|
| 05/12/2023 05/12/23 | Sold | $386,870 | -1.0% | $167 / Sq Ft |
| 11/21/2022 11/21/22 | Pending | -- | -- | -- |
| 08/10/2022 08/10/22 | For Sale | $390,620 | -- | $169 / Sq Ft |
Tax History Compared to Growth
Tax History
| Year | Tax Paid | Tax Assessment Tax Assessment Total Assessment is a certain percentage of the fair market value that is determined by local assessors to be the total taxable value of land and additions on the property. | Land | Improvement |
|---|---|---|---|---|
| 2023 | $867 | $50,600 | $0 | $0 |
| 2022 | $768 | $46,000 | $46,000 | $0 |
| 2021 | $0 | $0 | $0 | $0 |
Agents Affiliated with this Home
-
George Lindsey, III
G
Seller's Agent in 2023
George Lindsey, III
CAMBRIDGE REALTY OF CENTRAL FL
(863) 797-9728
294 in this area
3,021 Total Sales
-
Brian Reeves

Buyer's Agent in 2023
Brian Reeves
LPT REALTY, LLC
(863) 899-1986
3 in this area
58 Total Sales
Map
Source: Stellar MLS
MLS Number: L4932068
APN: 25-27-08-298378-001160
- 2028 Marker Rd
- 284 Talladega Ln
- 318 Skyblue Ln
- 314 Skyblue Ln
- 307 & 317 Skyblue Ln
- 256 Sunridge Dr
- 5557 Oro Valley Rd
- 5569 Oro Valley Rd
- 1151 Myopia Hunt Club Dr
- 940 Waterville Dr
- 756 Kindred Ln
- 1216 Myopia Hunt Club Dr
- 932 Classic View Dr
- 1109 Bethpage Rd
- 5793 Dornich Dr
- 5787 Dornich Dr
- 5798 Dornich Dr
- 150 Berkley Knights Dr
- 5473 Animosh Ct
- 988 Classic View Dr
- 1042 Montauk Ct
- 1038 Montgomery Ln
- 1034 Montgomery Ln
- 1080 Montgomery Ln
- 1057 Montgomery Ln
- 1041 Montgomery Ln
- 1061 Montauk Ct
- 1088 Montauk Ct
- 1030 Montgomery Ln
- 1084 Montgomery Ln
- 1065 Montgomery Ln
- 1037 Montgomery Ln
- 1088 Montgomery Ln
- 1049 Montgomery Ln
- 1069 Montgomery Ln
- 1026 Montauk Ct
- 1033 Montgomery Ln
- 1092 Montgomery Ln
- 928 Daphne Dr
- 1096 Montauk Ct
