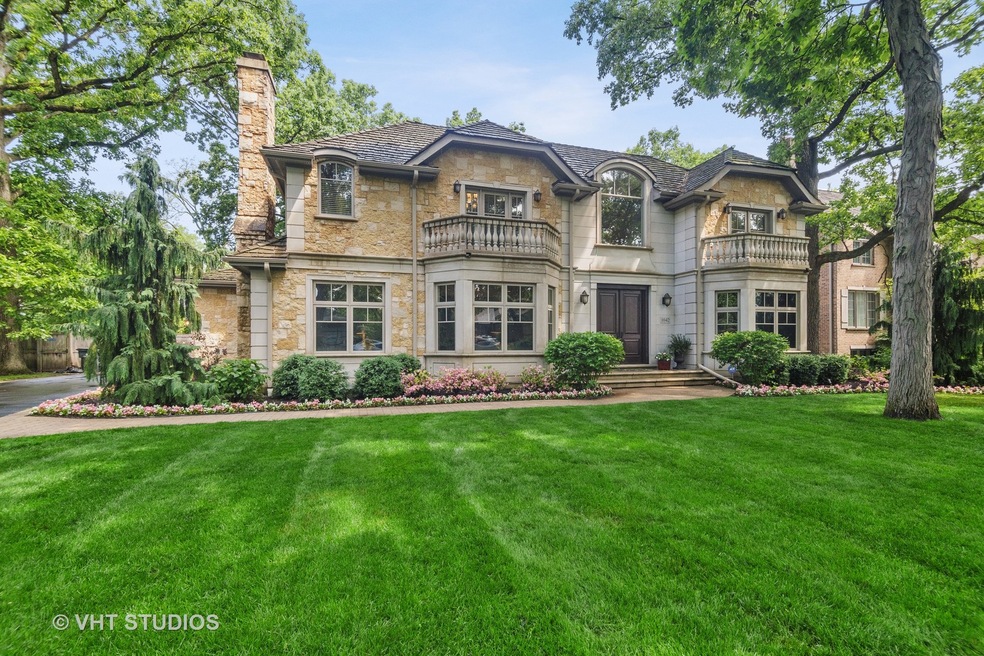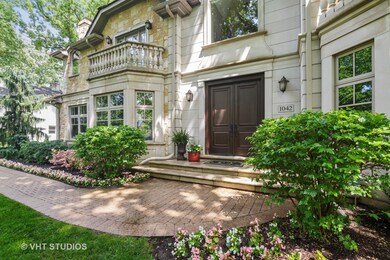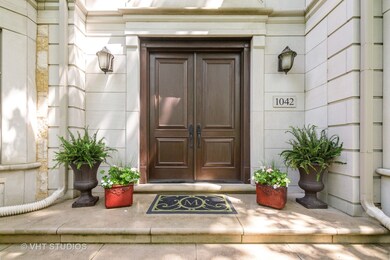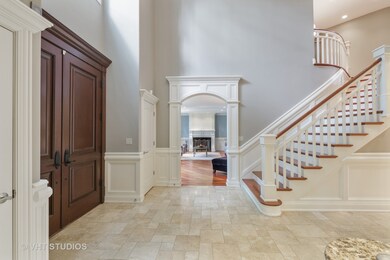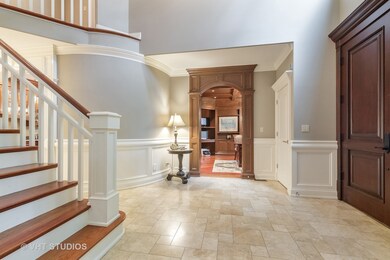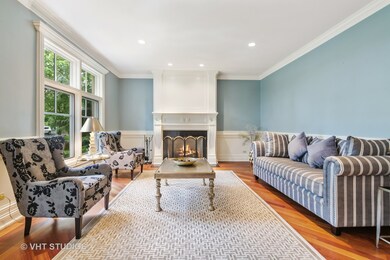
1042 Pleasant Ln Glenview, IL 60025
Highlights
- Second Kitchen
- Home Theater
- Heated Floors
- Pleasant Ridge Elementary School Rated A-
- Sauna
- Landscaped Professionally
About This Home
As of October 2020A home like this is truly a rare find. This Tuscan Manor inspired home is classic, timeless and absolutely stunning- inside and out. Situated on a large, fenced-in double lot on a quiet dead end street in prestigious Glen Oak Acres. Newer construction, 15 rooms, 4 fireplaces, 5 bedrooms with all upstairs bedrooms having their own en-suite full private bathrooms, vaulted ceilings, AND balconies- with a large balcony overlooking the beautifully landscaped back yard and towering gorgeous oak trees. Exquisite woodwork throughout, with classic archway entrances to the living room, office and dining room, custom wainscoting, trim and mouldings. Brazilian Cherry floors on all 3 levels. Dramatic two story entry foyer with marble floors that lead past the private dining room w/butler's pantry and into a wide open kitchen/family room/eating area with spectacular large bay window walls. Kitchen has marble floors, granite countertops and backsplash, large island with seating, separate pantry room, and top of the line stainless steel appliances, including Viking, Sub-zero and Bosch. Kitchen opens to large family room with mahogany walls, window frames and breathtaking 2-story mahogany fireplace (wood burning with gas starter). Full finished lower level lives like a second home, including 2nd kitchen with Sub-zero refrigerator with wine cooler, second family room with stone fireplace, bay eating area, surround sound media room, 5th bedroom with fireplace, full bathroom with steam shower, and room to build the perfect wine cellar. Backyard offers expansive bluestone patio with fire pit, sitting wall, outdoor dining area, in-ground sprinkler system, custom lighting, and lush professional landscaping. The Entire home is protected by a Kohler whole house generator, too! Warm and Inviting, yet sophisticated and stylish for all of your entertaining needs. Located on a dead end for ultimate privacy; yet only minutes to all of Glenview and the North Shore's finest amenities...The Glen, Wagner Farm, Glenview Tennis Club, Prairie Club Golf and Paddle, Westfield Old Orchard...Plus top rated schools, including Illinois School Report Card rated 10-Glenbrook South High School. Do not miss this gorgeous home!
Last Buyer's Agent
@properties Christie's International Real Estate License #475139418

Home Details
Home Type
- Single Family
Est. Annual Taxes
- $15,936
Year Built
- 2009
Lot Details
- Southern Exposure
- Landscaped Professionally
- Mature Trees
Parking
- Attached Garage
- Heated Garage
- Parking Available
- Garage Transmitter
- Garage Door Opener
- Brick Driveway
- Off-Street Parking
- Parking Included in Price
- Garage Is Owned
Home Design
- Slab Foundation
- Wood Shingle Roof
- Stone Siding
Interior Spaces
- Wet Bar
- Bar Fridge
- Vaulted Ceiling
- Skylights
- Wood Burning Fireplace
- Fireplace With Gas Starter
- Entrance Foyer
- Family Room Downstairs
- Breakfast Room
- Home Theater
- Home Office
- Game Room
- Lower Floor Utility Room
- Storage Room
- Sauna
Kitchen
- Second Kitchen
- Breakfast Bar
- Walk-In Pantry
- Oven or Range
- Microwave
- High End Refrigerator
- Bar Refrigerator
- Dishwasher
- Stainless Steel Appliances
- Kitchen Island
- Disposal
Flooring
- Wood
- Heated Floors
Bedrooms and Bathrooms
- Walk-In Closet
- Primary Bathroom is a Full Bathroom
- Dual Sinks
- Whirlpool Bathtub
- Steam Shower
- Shower Body Spray
- Separate Shower
Laundry
- Dryer
- Washer
Finished Basement
- Basement Fills Entire Space Under The House
- Finished Basement Bathroom
Outdoor Features
- Balcony
- Brick Porch or Patio
Utilities
- Forced Air Zoned Cooling and Heating System
- Heating System Uses Gas
Listing and Financial Details
- Homeowner Tax Exemptions
Ownership History
Purchase Details
Purchase Details
Home Financials for this Owner
Home Financials are based on the most recent Mortgage that was taken out on this home.Purchase Details
Home Financials for this Owner
Home Financials are based on the most recent Mortgage that was taken out on this home.Purchase Details
Purchase Details
Home Financials for this Owner
Home Financials are based on the most recent Mortgage that was taken out on this home.Purchase Details
Home Financials for this Owner
Home Financials are based on the most recent Mortgage that was taken out on this home.Purchase Details
Home Financials for this Owner
Home Financials are based on the most recent Mortgage that was taken out on this home.Purchase Details
Home Financials for this Owner
Home Financials are based on the most recent Mortgage that was taken out on this home.Purchase Details
Home Financials for this Owner
Home Financials are based on the most recent Mortgage that was taken out on this home.Similar Homes in the area
Home Values in the Area
Average Home Value in this Area
Purchase History
| Date | Type | Sale Price | Title Company |
|---|---|---|---|
| Deed | -- | Chicago Title | |
| Deed | $1,550,000 | Baird & Warner Ttl Svcs Inc | |
| Warranty Deed | $1,400,000 | Ct | |
| Warranty Deed | $830,500 | Cambridge Title Company | |
| Quit Claim Deed | -- | Cambridge Title Company | |
| Interfamily Deed Transfer | -- | Cambridge Title Company | |
| Interfamily Deed Transfer | -- | Cambridge Title Company | |
| Warranty Deed | $718,000 | Cst | |
| Warranty Deed | $326,000 | -- |
Mortgage History
| Date | Status | Loan Amount | Loan Type |
|---|---|---|---|
| Previous Owner | $510,400 | New Conventional | |
| Previous Owner | $383,500 | No Value Available | |
| Previous Owner | $665,000 | New Conventional | |
| Previous Owner | $417,000 | Adjustable Rate Mortgage/ARM | |
| Previous Owner | $250,000 | Future Advance Clause Open End Mortgage | |
| Previous Owner | $417,000 | New Conventional | |
| Previous Owner | $1,285,000 | Construction | |
| Previous Owner | $502,600 | Fannie Mae Freddie Mac | |
| Previous Owner | $333,700 | Unknown | |
| Previous Owner | $10,800 | Stand Alone Second | |
| Previous Owner | $288,000 | Unknown | |
| Previous Owner | $10,800 | Unknown | |
| Previous Owner | $300,000 | No Value Available |
Property History
| Date | Event | Price | Change | Sq Ft Price |
|---|---|---|---|---|
| 10/27/2020 10/27/20 | Sold | $1,550,000 | -1.0% | $365 / Sq Ft |
| 09/06/2020 09/06/20 | Pending | -- | -- | -- |
| 07/17/2020 07/17/20 | Price Changed | $1,565,000 | -1.9% | $368 / Sq Ft |
| 06/15/2020 06/15/20 | For Sale | $1,595,000 | +13.9% | $375 / Sq Ft |
| 10/06/2014 10/06/14 | Sold | $1,400,000 | -6.6% | $329 / Sq Ft |
| 06/29/2014 06/29/14 | Pending | -- | -- | -- |
| 06/18/2014 06/18/14 | For Sale | $1,499,000 | -- | $353 / Sq Ft |
Tax History Compared to Growth
Tax History
| Year | Tax Paid | Tax Assessment Tax Assessment Total Assessment is a certain percentage of the fair market value that is determined by local assessors to be the total taxable value of land and additions on the property. | Land | Improvement |
|---|---|---|---|---|
| 2024 | $15,936 | $72,000 | $11,880 | $60,120 |
| 2023 | $15,487 | $72,000 | $11,880 | $60,120 |
| 2022 | $15,487 | $72,000 | $11,880 | $60,120 |
| 2021 | $29,349 | $117,918 | $7,590 | $110,328 |
| 2020 | $28,238 | $117,918 | $7,590 | $110,328 |
| 2019 | $26,313 | $129,581 | $7,590 | $121,991 |
| 2018 | $31,420 | $140,049 | $6,600 | $133,449 |
| 2017 | $30,596 | $140,049 | $6,600 | $133,449 |
| 2016 | $29,096 | $140,049 | $6,600 | $133,449 |
| 2015 | $9,109 | $38,252 | $5,280 | $32,972 |
| 2014 | $8,342 | $38,252 | $5,280 | $32,972 |
| 2013 | $8,074 | $38,252 | $5,280 | $32,972 |
Agents Affiliated with this Home
-
Rita Masini

Seller's Agent in 2020
Rita Masini
Compass
(847) 404-0797
30 in this area
96 Total Sales
-
Melissa Siegal

Buyer's Agent in 2020
Melissa Siegal
@ Properties
(312) 515-8007
9 in this area
526 Total Sales
-
Jane Lee

Seller's Agent in 2014
Jane Lee
RE/MAX
(847) 420-8866
21 in this area
2,355 Total Sales
Map
Source: Midwest Real Estate Data (MRED)
MLS Number: MRD10732779
APN: 04-25-107-015-0000
- 2022 Brandon Rd
- 1933 Ridgewood Ln W
- 900 Pleasant Ln
- 73 W Canterbury Ln
- 67 Brandon Rd
- 78 Wagner Rd
- 2036 Sunset Ridge Rd Unit 1
- 737 Becker Rd
- 724 Becker Rd
- 118 Dickens Rd
- 164 Wagner Rd
- 1900 Winnetka Ave
- 1329 Glenwood Ave
- 2033 Winnetka Rd
- 1525 Evergreen Terrace
- 1545 Winnetka Rd Unit 1545
- 2009 Ammer Ridge Ct Unit 102
- 2109 Ammer Ridge Ct Unit 201
- 1406 Meadow Ln
- 311 Wagner Rd
