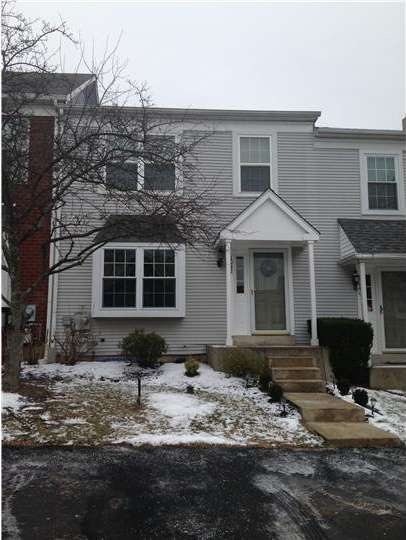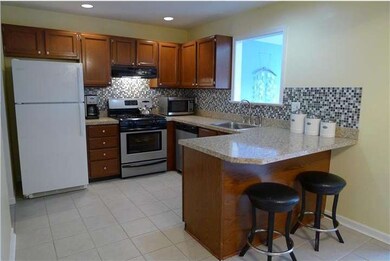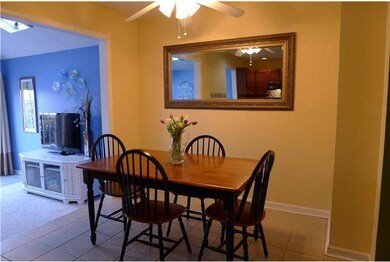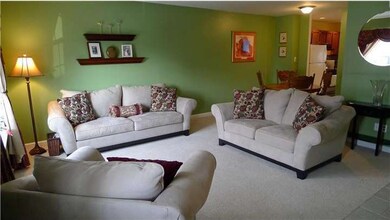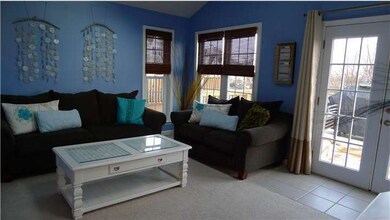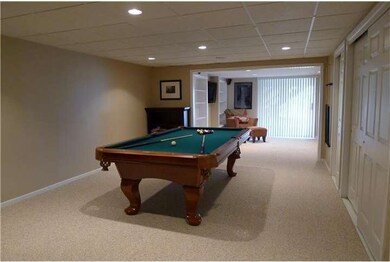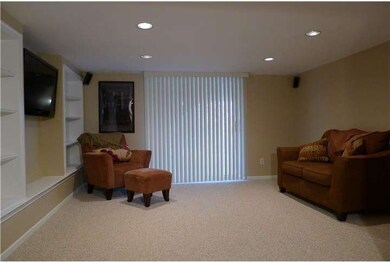
1042 Rafter Rd Norristown, PA 19403
Highlights
- Colonial Architecture
- Eat-In Kitchen
- En-Suite Primary Bedroom
- Skylights
- Living Room
- Central Air
About This Home
As of March 2013This home will not disappoint! Convenient to the New Einstein Hospital, shopping, restaurants, & major routes such as 422. Owners have taken pride in ownership and all that's left for you to do is move in! The tile floor entryway welcomes you into the spacious living room & adjoining dining room. The Eat-In Kitchen was updated in 2011 with a custom tile back splash, new gas range, new dishwasher and beautiful counter tops. The kitchen overlooks a cozy Family Room with plenty of natural lighting from the skylights and french doors that lead you to a new deck perfect for those warm summer nights. The main level is completed by a half bath that was beautifully updated in 2008. The upper level features generous sized bedrooms with ample closet space and a gorgeous full bath that was completely updated in December of 2012 with a new tub, new tile surround, beautiful tile flooring, and upgraded fixtures! The enormous finished basement has endless possibilities! Owners are very sad to leave their amazing neighbors!
Last Agent to Sell the Property
Long & Foster Real Estate, Inc. License #RS306945 Listed on: 02/04/2013

Last Buyer's Agent
MITCHELL FINKELSTEIN
Del Val Realty & Property Management License #RB044040L
Townhouse Details
Home Type
- Townhome
Est. Annual Taxes
- $3,870
Year Built
- Built in 1988
Lot Details
- 2,714 Sq Ft Lot
- Property is in good condition
HOA Fees
- $55 Monthly HOA Fees
Home Design
- Colonial Architecture
- Vinyl Siding
Interior Spaces
- 1,472 Sq Ft Home
- Property has 2 Levels
- Skylights
- Family Room
- Living Room
- Dining Room
- Finished Basement
- Basement Fills Entire Space Under The House
- Eat-In Kitchen
- Laundry on lower level
Bedrooms and Bathrooms
- 2 Bedrooms
- En-Suite Primary Bedroom
- 1.5 Bathrooms
Parking
- Private Parking
- Driveway
Utilities
- Central Air
- Heating System Uses Gas
- Natural Gas Water Heater
Community Details
- Association fees include common area maintenance, lawn maintenance, trash
- $150 Other One-Time Fees
- Regents Park Subdivision
Listing and Financial Details
- Tax Lot 159
- Assessor Parcel Number 63-00-06612-408
Ownership History
Purchase Details
Home Financials for this Owner
Home Financials are based on the most recent Mortgage that was taken out on this home.Purchase Details
Home Financials for this Owner
Home Financials are based on the most recent Mortgage that was taken out on this home.Similar Homes in Norristown, PA
Home Values in the Area
Average Home Value in this Area
Purchase History
| Date | Type | Sale Price | Title Company |
|---|---|---|---|
| Deed | $204,000 | None Available | |
| Deed | $185,000 | None Available |
Mortgage History
| Date | Status | Loan Amount | Loan Type |
|---|---|---|---|
| Open | $193,800 | New Conventional | |
| Previous Owner | $182,250 | No Value Available | |
| Previous Owner | $175,750 | No Value Available |
Property History
| Date | Event | Price | Change | Sq Ft Price |
|---|---|---|---|---|
| 07/13/2025 07/13/25 | Pending | -- | -- | -- |
| 07/10/2025 07/10/25 | For Sale | $324,900 | +59.3% | $144 / Sq Ft |
| 03/28/2013 03/28/13 | Sold | $204,000 | -0.5% | $139 / Sq Ft |
| 02/16/2013 02/16/13 | Pending | -- | -- | -- |
| 02/04/2013 02/04/13 | For Sale | $205,000 | -- | $139 / Sq Ft |
Tax History Compared to Growth
Tax History
| Year | Tax Paid | Tax Assessment Tax Assessment Total Assessment is a certain percentage of the fair market value that is determined by local assessors to be the total taxable value of land and additions on the property. | Land | Improvement |
|---|---|---|---|---|
| 2024 | $5,034 | $103,060 | $19,250 | $83,810 |
| 2023 | $4,978 | $103,060 | $19,250 | $83,810 |
| 2022 | $4,946 | $103,060 | $19,250 | $83,810 |
| 2021 | $4,916 | $103,060 | $19,250 | $83,810 |
| 2020 | $4,769 | $103,060 | $19,250 | $83,810 |
| 2019 | $4,663 | $103,060 | $19,250 | $83,810 |
| 2018 | $3,805 | $103,060 | $19,250 | $83,810 |
| 2017 | $4,402 | $103,060 | $19,250 | $83,810 |
| 2016 | $4,361 | $103,060 | $19,250 | $83,810 |
| 2015 | $4,041 | $103,060 | $19,250 | $83,810 |
| 2014 | $4,041 | $103,060 | $19,250 | $83,810 |
Agents Affiliated with this Home
-
Bernadette Robinson

Seller's Agent in 2025
Bernadette Robinson
Keller Williams Real Estate-Blue Bell
(215) 654-6020
17 in this area
69 Total Sales
-
Nicole Bauder

Seller's Agent in 2013
Nicole Bauder
Long & Foster
(610) 945-8396
41 in this area
72 Total Sales
-
M
Buyer's Agent in 2013
MITCHELL FINKELSTEIN
Del Val Realty & Property Management
Map
Source: Bright MLS
MLS Number: 1003321268
APN: 63-00-06612-408
- 1332 Statesman Rd
- 2408 Norrington Dr
- 2475 Fieldcrest Ave
- 2499 Rockwood Dr
- 143 Deacon Dr
- 930 Heritage Dr
- 154 Deacon Dr
- 1908 Sterigere St
- 0 Germantown Pike Unit PAMC2135994
- 136 Markley Farm Cir
- 1104 Arden Dr Unit METHACTON SCHOOL
- 00 Arden Dr Unit METHACTON SCHOOL
- 8021 Fair View Ln
- 2939 W Germantown Pike
- 947 Dutch Dr
- 1909 Davis Dr
- 905 Stonybrook Dr Unit 905
- 728 Sandra Ln
- 801 N Park Ave
- 36 Penfield Ave
