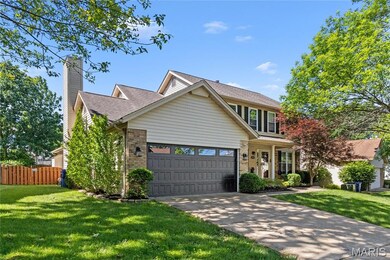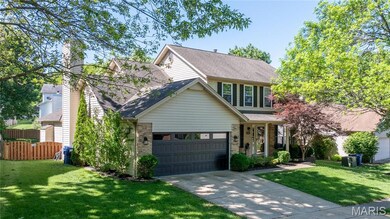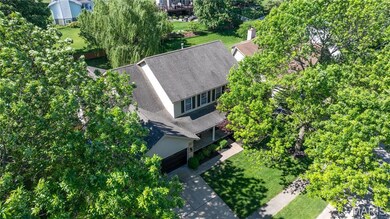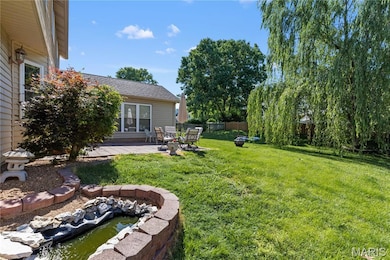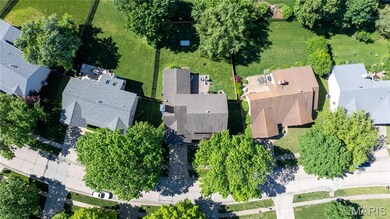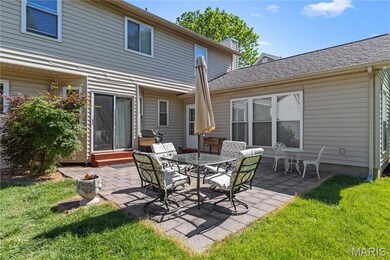
1042 Remington Oaks Ct Fenton, MO 63026
Estimated payment $3,135/month
Highlights
- Popular Property
- Community Lake
- Traditional Architecture
- Bowles Elementary School Rated A-
- Clubhouse
- 1 Fireplace
About This Home
Welcome to your dream home! Located in the highly sought after Villages of Remington Oaks and the award winning Rockwood School District, this beautifully updated 4 bedroom, 3 bath two-story home offers the perfect blend of space, comfort, and convenience. The main level features a dedicated home office, formal dining room, bright living room, and a spacious family room addition. The kitchen boasts white cabinetry, granite countertops, and plenty of natural light throughout the main floor. Upstairs, you’ll find generously sized bedrooms and a layout that fits any lifestyle. The partially finished basement provides flexible space for a playroom, gym, media room, or more. Step outside to your private, fenced backyard, beautifully landscaped with a serene pond and a gorgeous willow tree offering shade and tranquility. a brand-new garage door, adding fresh curb appeal. Enjoy resort style neighborhood amenities including a pool, clubhouse, tennis courts, and nearby fishing ponds. Ideally located just minutes from shopping, dining, entertainment, and major highways, this home truly has it all. Don’t miss your chance to live in one of the area’s most desirable communities, schedule your showing today!
Listing Agent
Coldwell Banker Realty - Gundaker License #2018012866 Listed on: 06/02/2025

Home Details
Home Type
- Single Family
Est. Annual Taxes
- $5,827
Year Built
- Built in 1989
HOA Fees
- $38 Monthly HOA Fees
Parking
- 2 Car Attached Garage
Home Design
- Traditional Architecture
- Brick Exterior Construction
- Vinyl Siding
Interior Spaces
- 2-Story Property
- 1 Fireplace
- Partially Finished Basement
Kitchen
- Dishwasher
- Disposal
Bedrooms and Bathrooms
- 4 Bedrooms
Schools
- Bowles Elem. Elementary School
- Rockwood South Middle School
- Rockwood Summit Sr. High School
Additional Features
- 9,148 Sq Ft Lot
- Forced Air Heating and Cooling System
Listing and Financial Details
- Assessor Parcel Number 29P-44-0671
Community Details
Overview
- Association fees include clubhouse, maintenance parking/roads, common area maintenance, pool maintenance, pool, recreational facilities, snow removal
- Community Lake
Amenities
- Clubhouse
Recreation
- Tennis Courts
- Community Pool
- Trails
Map
Home Values in the Area
Average Home Value in this Area
Tax History
| Year | Tax Paid | Tax Assessment Tax Assessment Total Assessment is a certain percentage of the fair market value that is determined by local assessors to be the total taxable value of land and additions on the property. | Land | Improvement |
|---|---|---|---|---|
| 2023 | $5,822 | $78,300 | $15,120 | $63,180 |
| 2022 | $5,015 | $62,810 | $15,120 | $47,690 |
| 2021 | $4,976 | $62,810 | $15,120 | $47,690 |
| 2020 | $5,024 | $60,970 | $13,450 | $47,520 |
| 2019 | $5,148 | $62,300 | $13,450 | $48,850 |
| 2018 | $4,691 | $54,450 | $11,760 | $42,690 |
| 2017 | $4,654 | $54,450 | $11,760 | $42,690 |
| 2016 | $4,442 | $52,480 | $11,760 | $40,720 |
| 2015 | $4,350 | $52,480 | $11,760 | $40,720 |
| 2014 | $4,492 | $52,840 | $9,460 | $43,380 |
Purchase History
| Date | Type | Sale Price | Title Company |
|---|---|---|---|
| Warranty Deed | $237,000 | Sec |
Mortgage History
| Date | Status | Loan Amount | Loan Type |
|---|---|---|---|
| Open | $201,800 | New Conventional | |
| Closed | $213,300 | Purchase Money Mortgage |
Similar Homes in Fenton, MO
Source: MARIS MLS
MLS Number: MIS25034792
APN: 29P-44-0671
- 1011 Brander Mill Ct
- 888 Oakmoor Dr
- 1675 Valero Ln
- 1274 Hawkins Bend Ct
- 1677 Summit Terrace Ct
- 1218 Feliz Ln
- 818 Mary Lee Ct
- 1405 Vadera Ct
- 1407 Vadera Ct
- 1406 Durango Ln Unit 7
- 1332 Piedras Pkwy
- 1330 Fenton Hills Rd
- 1432 Vadera Ct Unit 313
- 1477 Durango Ct Unit 279
- 1185 Scheel Ln
- 1248 Green Knoll Dr
- 737 Vanderville Dr

