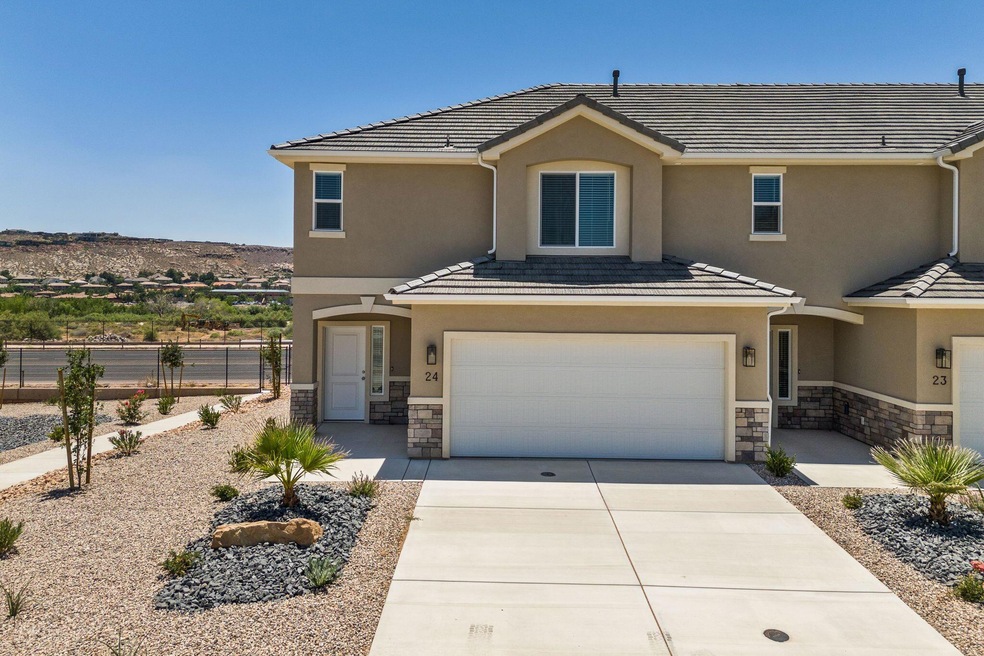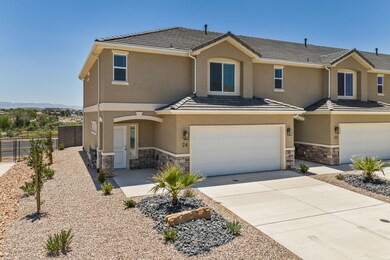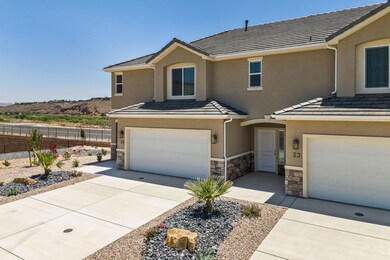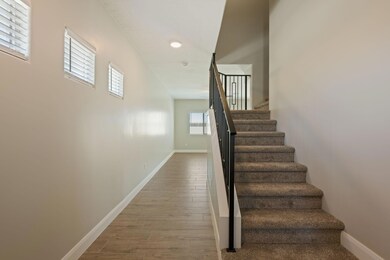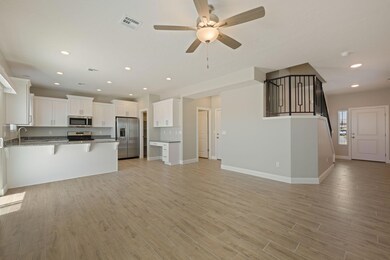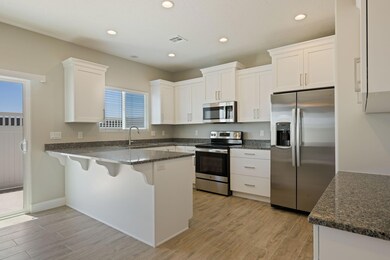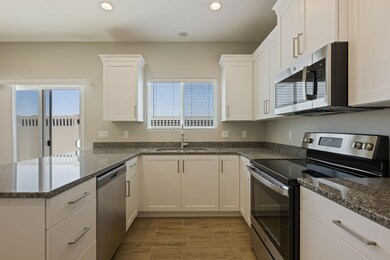
Last list price
1042 S 1450 E Unit 24 St. George, UT 84790
3
Beds
3
Baths
1,734
Sq Ft
$100/mo
HOA Fee
Highlights
- Valley View
- Double Pane Windows
- Patio
- Attached Garage
- Walk-In Closet
- Garden Bath
About This Home
As of December 2024Brand new upgraded end unit townhome. Wood plank tile flooring, granite countertops, walk in kitchen pantry, primary bedroom has garden tub with separate shower, large walk in closet. 2 car garage, extra storage in laundry room. Move in ready features window coverings and refrigerator already installed. Low HOA dues includes a playground area.
Townhouse Details
Home Type
- Townhome
Year Built
- Built in 2024
Lot Details
- 1,307 Sq Ft Lot
- Property is Fully Fenced
- Landscaped
HOA Fees
- $100 Monthly HOA Fees
Parking
- Attached Garage
- Garage Door Opener
Home Design
- Slab Foundation
- Tile Roof
- Stucco Exterior
- Stone Exterior Construction
Interior Spaces
- 1,734 Sq Ft Home
- 2-Story Property
- Ceiling Fan
- Double Pane Windows
- Valley Views
Kitchen
- Microwave
- Dishwasher
- Disposal
Bedrooms and Bathrooms
- 3 Bedrooms
- Primary bedroom located on second floor
- Walk-In Closet
- 3 Bathrooms
- Bathtub With Separate Shower Stall
- Garden Bath
Outdoor Features
- Patio
Schools
- Heritage Elementary School
- Dixie Middle School
- Dixie High School
Utilities
- Central Air
- Heating System Uses Natural Gas
Community Details
- River Trail Th Subdivision
Listing and Financial Details
- Assessor Parcel Number SG-RTT-24
Ownership History
Date
Name
Owned For
Owner Type
Purchase Details
Listed on
Jun 14, 2024
Closed on
Dec 12, 2024
Sold by
River Trails Townhomes Llc
Bought by
Stephenson Mayci J and Stephenson Scott J
Seller's Agent
Jeff Morby
HOLIDAY RESORT REALTY
Buyer's Agent
SCOTT STEPHENSON
REAL ESTATE COLLECTIVE LLC
List Price
$449,900
Sold Price
$413,900
Premium/Discount to List
-$36,000
-8%
Total Days on Market
155
Views
18
Current Estimated Value
Home Financials for this Owner
Home Financials are based on the most recent Mortgage that was taken out on this home.
Estimated Appreciation
-$17,039
Avg. Annual Appreciation
-8.74%
Original Mortgage
$393,205
Outstanding Balance
$392,864
Interest Rate
6.72%
Mortgage Type
New Conventional
Estimated Equity
$5,805
Map
Create a Home Valuation Report for This Property
The Home Valuation Report is an in-depth analysis detailing your home's value as well as a comparison with similar homes in the area
Similar Homes in the area
Home Values in the Area
Average Home Value in this Area
Purchase History
| Date | Type | Sale Price | Title Company |
|---|---|---|---|
| Warranty Deed | -- | Southern Utah Title Company | |
| Warranty Deed | -- | Southern Utah Title Company |
Source: Public Records
Mortgage History
| Date | Status | Loan Amount | Loan Type |
|---|---|---|---|
| Open | $393,205 | New Conventional | |
| Closed | $393,205 | New Conventional |
Source: Public Records
Property History
| Date | Event | Price | Change | Sq Ft Price |
|---|---|---|---|---|
| 12/13/2024 12/13/24 | Sold | -- | -- | -- |
| 11/17/2024 11/17/24 | Pending | -- | -- | -- |
| 08/14/2024 08/14/24 | Price Changed | $429,900 | -2.3% | $248 / Sq Ft |
| 07/17/2024 07/17/24 | Price Changed | $439,900 | -2.2% | $254 / Sq Ft |
| 06/14/2024 06/14/24 | For Sale | $449,900 | -- | $259 / Sq Ft |
Source: Washington County Board of REALTORS®
Tax History
| Year | Tax Paid | Tax Assessment Tax Assessment Total Assessment is a certain percentage of the fair market value that is determined by local assessors to be the total taxable value of land and additions on the property. | Land | Improvement |
|---|---|---|---|---|
| 2024 | -- | $138,765 | $35,750 | $103,015 |
Source: Public Records
Source: Washington County Board of REALTORS®
MLS Number: 24-251902
APN: 1191810
Nearby Homes
- 805 S River Rd Unit 32
- 805 S River Rd Unit 31
- 805 S River Rd Unit 70
- 998 Willow Breeze Ln
- 1006 Willow Breeze Ln
- 71 Rocky Point Way Unit 71
- 987 S River Rd
- 1090 E 700 S Unit 16
- 1090 E 700 S Unit 22
- 1090 E 700 S Unit 10
- 994 S 1740 E
- 1186 E 900 S Unit 8
- 1305 E Riverside Dr Unit 31
- 1305 E Riverside Dr Unit 1
- 1652 E Howard Ln
- 1055 E 900 S Unit 66
- 1134 E 900 S Unit 17
- 851 S 5 Sisters Dr
- 1725 E Howard Ln
