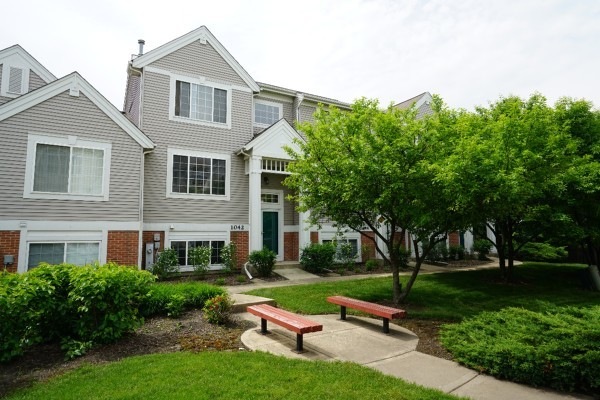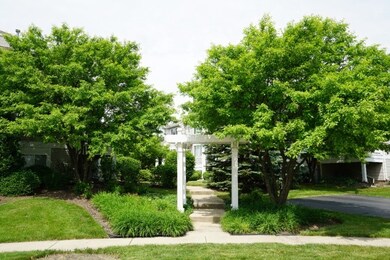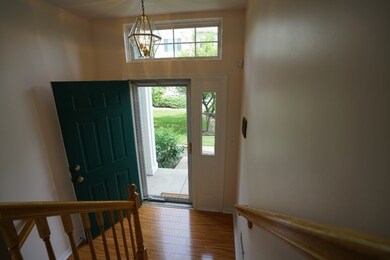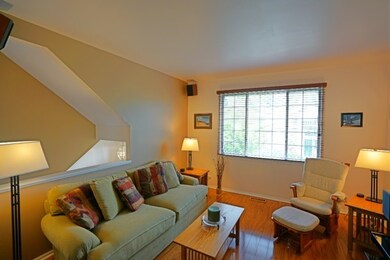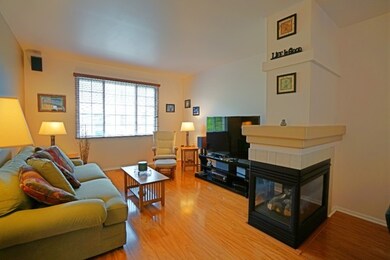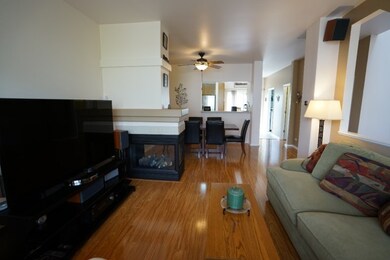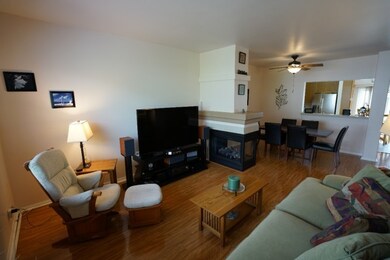
1042 Savoy Ct Unit 162714 Elk Grove Village, IL 60007
Elk Grove Village East NeighborhoodHighlights
- Vaulted Ceiling
- Stainless Steel Appliances
- Attached Garage
- Elk Grove High School Rated A
- Balcony
- Soaking Tub
About This Home
As of July 2020Extraordinary Find! Stunning Townhome w/ Dual Master Suites, 2 1/2 Bath & 3 Levels of Luxury! Updated Kitchen w/ All Stainless Steel Appliances, NEW LG Stove, NEW LG Microwave, 42'' Cabinets, Newer Laminate Floors, Eating Area & SGD to Large Deck! Spacious Living Room boasts Newer Wood Laminate Floors, Wood Blinds & 3-Sided Fireplace w/ Ceramic Tile to Formal Dining Room! Master Suite w/ Newer Travertine Floors/Surround, Granite Countertops, Glass Shower Door, Extra Deep Soaking Tub, Vaulted Ceilings, WIC, Update Vanity & Light Fixtures! 2nd Suite w/ Vaulted Ceilings, Custom Closet Organizers, Newer Carpet & Private Full Bath! NEW Wood Laminate Floors, Storage Closet & Lookout Windows in Lower Level Family Room! Main Level Laundry w/ NEW Samsung Washer/Dryer & Built-In Shelving! Newer A/C & Nest Thermostat! 2 Car Attached Garage! Wonderful Arbor Club Neighborhood! Easy Access to Expressway, Shopping, Metra & Great Schools! Pure Beauty! Must See!
Last Agent to Sell the Property
RE/MAX Suburban License #471010660 Listed on: 08/07/2018

Last Buyer's Agent
Berkshire Hathaway HomeServices Chicago License #475161983

Property Details
Home Type
- Condominium
Est. Annual Taxes
- $6,047
Year Built
- 2001
HOA Fees
- $183 per month
Parking
- Attached Garage
- Garage Transmitter
- Garage Door Opener
- Driveway
- Parking Included in Price
- Garage Is Owned
Home Design
- Brick Exterior Construction
- Slab Foundation
- Asphalt Shingled Roof
Interior Spaces
- Vaulted Ceiling
- See Through Fireplace
- Gas Log Fireplace
- Finished Basement
- Basement Fills Entire Space Under The House
Kitchen
- Breakfast Bar
- Oven or Range
- Microwave
- Dishwasher
- Stainless Steel Appliances
- Disposal
Bedrooms and Bathrooms
- Primary Bathroom is a Full Bathroom
- Soaking Tub
Laundry
- Dryer
- Washer
Home Security
Utilities
- Forced Air Heating and Cooling System
- Heating System Uses Gas
- Lake Michigan Water
Additional Features
- North or South Exposure
- Balcony
Listing and Financial Details
- Homeowner Tax Exemptions
Community Details
Pet Policy
- Pets Allowed
Additional Features
- Common Area
- Storm Screens
Ownership History
Purchase Details
Purchase Details
Home Financials for this Owner
Home Financials are based on the most recent Mortgage that was taken out on this home.Purchase Details
Home Financials for this Owner
Home Financials are based on the most recent Mortgage that was taken out on this home.Purchase Details
Home Financials for this Owner
Home Financials are based on the most recent Mortgage that was taken out on this home.Purchase Details
Home Financials for this Owner
Home Financials are based on the most recent Mortgage that was taken out on this home.Similar Homes in the area
Home Values in the Area
Average Home Value in this Area
Purchase History
| Date | Type | Sale Price | Title Company |
|---|---|---|---|
| Quit Claim Deed | -- | None Listed On Document | |
| Quit Claim Deed | -- | None Listed On Document | |
| Warranty Deed | $242,500 | None Available | |
| Warranty Deed | $232,000 | Greater Illinois Title | |
| Warranty Deed | $264,000 | -- | |
| Warranty Deed | $213,500 | Chicago Title Insurance Co |
Mortgage History
| Date | Status | Loan Amount | Loan Type |
|---|---|---|---|
| Previous Owner | $181,875 | New Conventional | |
| Previous Owner | $185,600 | Adjustable Rate Mortgage/ARM | |
| Previous Owner | $159,750 | New Conventional | |
| Previous Owner | $73,195 | Credit Line Revolving | |
| Previous Owner | $211,000 | Purchase Money Mortgage | |
| Previous Owner | $200,000 | Unknown | |
| Previous Owner | $15,000 | Unknown | |
| Previous Owner | $15,000 | Stand Alone Second | |
| Previous Owner | $198,900 | Purchase Money Mortgage |
Property History
| Date | Event | Price | Change | Sq Ft Price |
|---|---|---|---|---|
| 07/27/2020 07/27/20 | Sold | $242,500 | -4.9% | $152 / Sq Ft |
| 06/03/2020 06/03/20 | Pending | -- | -- | -- |
| 04/21/2020 04/21/20 | For Sale | $254,900 | +9.9% | $159 / Sq Ft |
| 01/16/2019 01/16/19 | Sold | $232,000 | -3.3% | $145 / Sq Ft |
| 11/18/2018 11/18/18 | Pending | -- | -- | -- |
| 08/07/2018 08/07/18 | For Sale | $239,900 | -- | $150 / Sq Ft |
Tax History Compared to Growth
Tax History
| Year | Tax Paid | Tax Assessment Tax Assessment Total Assessment is a certain percentage of the fair market value that is determined by local assessors to be the total taxable value of land and additions on the property. | Land | Improvement |
|---|---|---|---|---|
| 2024 | $6,047 | $24,750 | $4,257 | $20,493 |
| 2023 | $6,047 | $24,750 | $4,257 | $20,493 |
| 2022 | $6,047 | $24,750 | $4,257 | $20,493 |
| 2021 | $4,991 | $17,980 | $3,310 | $14,670 |
| 2020 | $4,808 | $17,980 | $3,310 | $14,670 |
| 2019 | $3,909 | $19,487 | $3,310 | $16,177 |
| 2018 | $3,864 | $17,520 | $2,837 | $14,683 |
| 2017 | $3,853 | $17,520 | $2,837 | $14,683 |
| 2016 | $3,984 | $18,155 | $2,837 | $15,318 |
| 2015 | $3,287 | $14,898 | $2,522 | $12,376 |
| 2014 | $3,256 | $14,898 | $2,522 | $12,376 |
| 2013 | $3,339 | $15,104 | $2,522 | $12,582 |
Agents Affiliated with this Home
-
Joanne Winston-Spencer

Seller's Agent in 2020
Joanne Winston-Spencer
Berkshire Hathaway HomeServices Chicago
(630) 706-1060
1 in this area
40 Total Sales
-
Meri Todorova

Buyer's Agent in 2020
Meri Todorova
Avian Realty
(847) 903-5678
3 in this area
24 Total Sales
-
Terri Hunt Team

Seller's Agent in 2019
Terri Hunt Team
RE/MAX Suburban
(847) 961-5000
1 in this area
196 Total Sales
-
Justin Hunt

Seller Co-Listing Agent in 2019
Justin Hunt
RE/MAX Suburban
(847) 445-2415
101 Total Sales
Map
Source: Midwest Real Estate Data (MRED)
MLS Number: MRD10044125
APN: 08-31-407-020-1088
- 1226 Old Mill Ln Unit 721
- 1228 Old Mill Ln Unit 722
- 1297 Old Mill Ln Unit 534
- 1259 Old Mill Ln Unit 434
- 1009 Huntington Dr Unit 7043
- 938 Charlela Ln Unit 140360
- 937 Huntington Dr Unit 60200
- 450 Banbury Ave
- 344 Dorchester Ln
- 419 W Pierce Rd
- 215 Brighton Rd
- 1500 Worden Way
- 1233 Diane Ln
- 540 Biesterfield Rd Unit 104A
- 815 Leicester Rd Unit A211
- 898 Wellington Ave Unit 218
- 898 Wellington Ave Unit 310
- 850 Wellington Ave Unit 515
- 850 Wellington Ave Unit 304
- 1076 Cernan Ct
