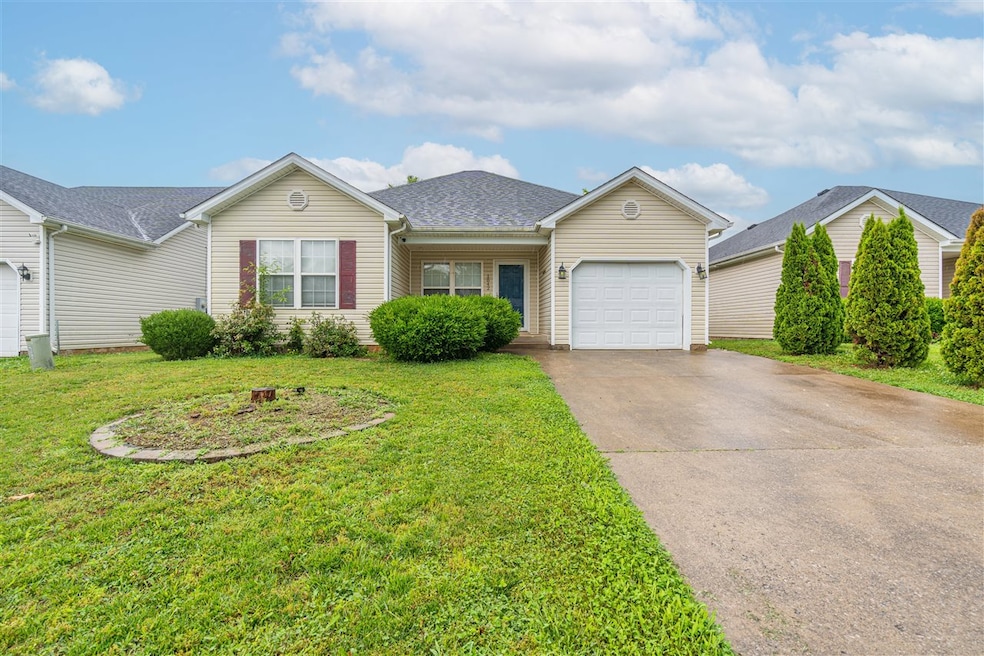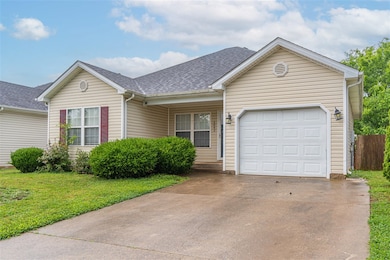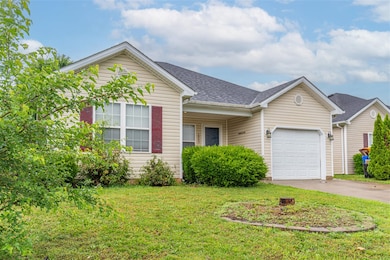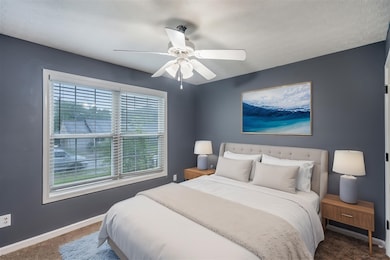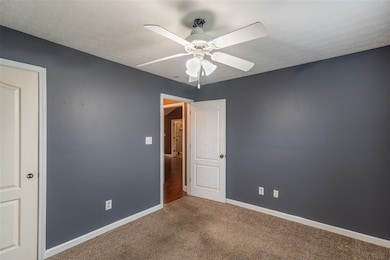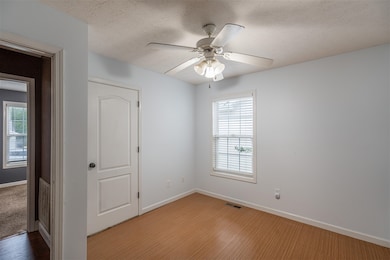
1042 Sternwheel Ave Bowling Green, KY 42103
Estimated payment $1,261/month
Total Views
1,647
3
Beds
2
Baths
1,156
Sq Ft
$182
Price per Sq Ft
Highlights
- Very Popular Property
- Secondary bathroom tub or shower combo
- 1 Car Attached Garage
- Main Floor Primary Bedroom
- Fenced Yard
- Eat-In Kitchen
About This Home
Charming 3 Bed, 2 Bath in a Great Neighborhood! Located in a quiet, well-kept subdivision, this home offers 3 bedrooms, 2 full baths, an eat-in kitchen, and a 1-car garage. The fenced-in backyard is perfect for kids, pets, or weekend BBQs. Great option for first-time buyers or investors! Call to schedule your showing.
Home Details
Home Type
- Single Family
Est. Annual Taxes
- $1,021
Year Built
- Built in 2005
Lot Details
- 5,663 Sq Ft Lot
- Fenced Yard
Parking
- 1 Car Attached Garage
Home Design
- Shingle Roof
- Vinyl Construction Material
Interior Spaces
- 1,156 Sq Ft Home
- 1.5-Story Property
- Ceiling Fan
- Window Treatments
- Crawl Space
- Laundry Room
Kitchen
- Eat-In Kitchen
- Cooktop
- Microwave
- Dishwasher
Flooring
- Carpet
- Laminate
Bedrooms and Bathrooms
- 3 Bedrooms
- Primary Bedroom on Main
- Bathroom on Main Level
- 2 Full Bathrooms
- Secondary bathroom tub or shower combo
Home Security
- Storm Windows
- Fire and Smoke Detector
Outdoor Features
- Patio
- Exterior Lighting
Schools
- Oakland Elementary School
- Warren East Middle School
- Warren East High School
Utilities
- Heat Pump System
- Electric Water Heater
Community Details
- Association Recreation Fee YN
- Riverbend Landing Subdivision
Listing and Financial Details
- Assessor Parcel Number 015A-37-020/247248
Map
Create a Home Valuation Report for This Property
The Home Valuation Report is an in-depth analysis detailing your home's value as well as a comparison with similar homes in the area
Home Values in the Area
Average Home Value in this Area
Tax History
| Year | Tax Paid | Tax Assessment Tax Assessment Total Assessment is a certain percentage of the fair market value that is determined by local assessors to be the total taxable value of land and additions on the property. | Land | Improvement |
|---|---|---|---|---|
| 2024 | $1,021 | $120,000 | $0 | $0 |
| 2023 | $1,029 | $120,000 | $0 | $0 |
| 2022 | $961 | $120,000 | $0 | $0 |
| 2021 | $957 | $120,000 | $0 | $0 |
| 2020 | $960 | $120,000 | $0 | $0 |
| 2019 | $958 | $120,000 | $0 | $0 |
| 2018 | $954 | $120,000 | $0 | $0 |
| 2017 | $552 | $70,000 | $0 | $0 |
| 2015 | $541 | $70,000 | $0 | $0 |
| 2014 | -- | $70,000 | $0 | $0 |
Source: Public Records
Property History
| Date | Event | Price | Change | Sq Ft Price |
|---|---|---|---|---|
| 05/22/2025 05/22/25 | For Sale | $210,000 | +75.0% | $182 / Sq Ft |
| 07/24/2017 07/24/17 | Sold | $120,000 | -2.0% | $107 / Sq Ft |
| 06/09/2017 06/09/17 | Pending | -- | -- | -- |
| 06/02/2017 06/02/17 | For Sale | $122,500 | +75.0% | $110 / Sq Ft |
| 07/09/2013 07/09/13 | Sold | $70,000 | +7.7% | $61 / Sq Ft |
| 06/05/2013 06/05/13 | Pending | -- | -- | -- |
| 05/17/2013 05/17/13 | For Sale | $65,000 | -- | $56 / Sq Ft |
Source: Real Estate Information Services (REALTOR® Association of Southern Kentucky)
Purchase History
| Date | Type | Sale Price | Title Company |
|---|---|---|---|
| Deed | $120,000 | Attorney | |
| Cash Sale Deed | $70,000 | -- |
Source: Public Records
Similar Homes in Bowling Green, KY
Source: Real Estate Information Services (REALTOR® Association of Southern Kentucky)
MLS Number: RA20252857
APN: 051A-37-020
Nearby Homes
- 152 Donald Dr
- 161 Ridgewood Dr
- 355 Whitecotton Dr
- 180 Talbott Dr
- 721 Plum Springs Loop
- 1566 Mallory Ct
- 640 Cherry Blossom Rd
- 620 Cherry Blossom Rd
- 673 Cherry Blossom Rd
- 838 River Birch Ct
- 721 N Graham St
- 858 McFadin Station St
- 227 Saint Albans Dr
- 406 Scott Ln
- 125 Pebble Ct
- 1431 Jenny Ct
- 201 Upper Stone Ave
- 121 Longhunters Way
- 117 Lower Stone Ave
- 1728 Sherwood Dr
