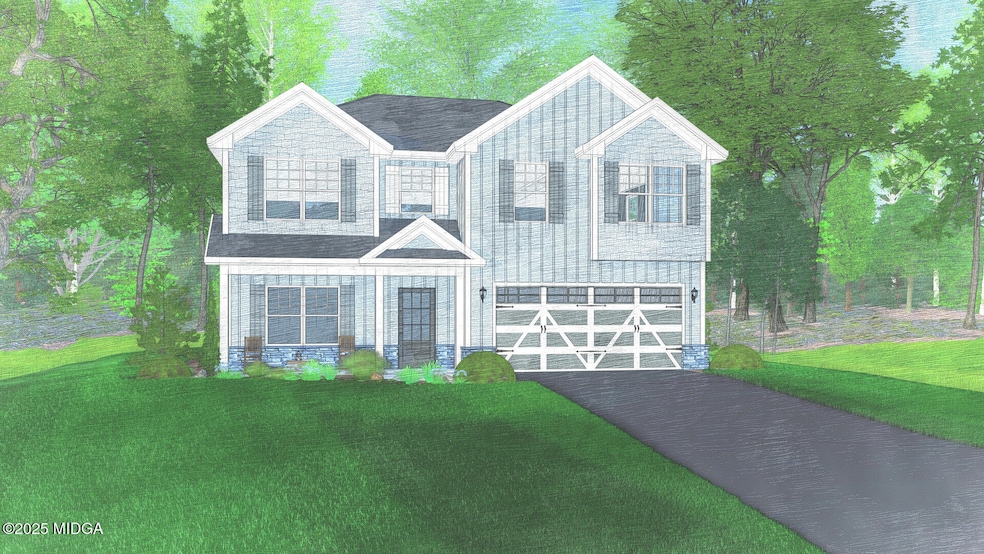1042 Sun Valley Ct Unit C58 Macon, GA 31211
Estimated payment $1,765/month
Highlights
- New Construction
- Solid Surface Countertops
- Formal Dining Room
- Craftsman Architecture
- No HOA
- Open to Family Room
About This Home
A Hughston Community. Welcome to our Delilah A Floorplan with 2406 SF of Elegant Living Space featuring Entry Foyer, Formal Dining Room, Spacious Kitchen, Large Great Room, 4 Bedrooms, 2.5 Baths with 2 Car Side Entry Garage. ***Ask About our Included Home Automation*** Top of the Line! You will be greeted with a Stunning 2 Story Foyer, Formal Dining Room, Spacious Great Room, Open Kitchen featuring Stylish Cabinetry, Granite Countertops & Stainless Appliances. Large Kitchen Island overlooking Breakfast Area. Spacious Pantry for Additional Storage. Expansive Great Room with Fireplace and Flooded with Natural Light! Owner's Entry Boasts our Signature Drop Zone, the Perfect Catch-All. Laundry & Half Bath conveniently tucked on Main Level. Upstairs leads to Huge Owner's Suite. Owner's Bath w/ Garden Tub, Separate Shower, Dual Vanity & Generously Sized Walk-in Closet. Additional Bedrooms are Bright w/ Plenty of Closet Space. Enjoy Durable Luxury Vinyl Flooring in Many Areas of Main Level & Tons of Hughston Homes Included Features! Hurry Home!
Listing Agent
Hughston Homes Marketing, Inc. License #385134 Listed on: 08/25/2025
Home Details
Home Type
- Single Family
Est. Annual Taxes
- $341
Year Built
- Built in 2025 | New Construction
Lot Details
- 0.48 Acre Lot
Home Design
- Craftsman Architecture
- Slab Foundation
- Shingle Roof
- Composition Roof
- Stone
Interior Spaces
- 2,406 Sq Ft Home
- 2-Story Property
- Ceiling Fan
- Factory Built Fireplace
- Self Contained Fireplace Unit Or Insert
- Insulated Windows
- Two Story Entrance Foyer
- Living Room with Fireplace
- Formal Dining Room
- Carpet
Kitchen
- Open to Family Room
- Electric Oven
- Self-Cleaning Oven
- Electric Range
- Microwave
- Dishwasher
- Solid Surface Countertops
- Disposal
Bedrooms and Bathrooms
- 4 Bedrooms
- Primary bedroom located on second floor
- Walk-In Closet
- Double Vanity
- Garden Bath
Laundry
- Laundry Room
- Laundry on main level
- Washer and Dryer Hookup
Home Security
- Security System Owned
- Smart Home
- Carbon Monoxide Detectors
- Fire and Smoke Detector
Parking
- 2 Car Attached Garage
- Side Facing Garage
- Garage Door Opener
- Driveway
Eco-Friendly Details
- Energy-Efficient Windows
- Energy-Efficient Construction
- Energy-Efficient HVAC
- Energy-Efficient Lighting
- Energy-Efficient Insulation
- Energy-Efficient Thermostat
Outdoor Features
- Exterior Lighting
- Front Porch
Schools
- Mattie Wells Elementary School
- Clifton Ridge Middle School
- Jones County High School
Utilities
- Central Heating and Cooling System
- Heat Pump System
- Underground Utilities
- High-Efficiency Water Heater
Community Details
- No Home Owners Association
- Clifton Ridge Subdivision
Listing and Financial Details
- Home warranty included in the sale of the property
- Assessor Parcel Number C58
Map
Home Values in the Area
Average Home Value in this Area
Tax History
| Year | Tax Paid | Tax Assessment Tax Assessment Total Assessment is a certain percentage of the fair market value that is determined by local assessors to be the total taxable value of land and additions on the property. | Land | Improvement |
|---|---|---|---|---|
| 2024 | $341 | $9,600 | $9,600 | $0 |
| 2023 | $345 | $9,600 | $9,600 | $0 |
| 2022 | $345 | $9,600 | $9,600 | $0 |
| 2021 | $345 | $9,600 | $9,600 | $0 |
| 2020 | $345 | $9,600 | $9,600 | $0 |
| 2019 | $345 | $9,600 | $9,600 | $0 |
| 2018 | $345 | $9,600 | $9,600 | $0 |
| 2017 | $345 | $9,600 | $9,600 | $0 |
| 2016 | $345 | $9,600 | $9,600 | $0 |
| 2015 | $327 | $9,600 | $9,600 | $0 |
| 2014 | $301 | $9,600 | $9,600 | $0 |
Property History
| Date | Event | Price | List to Sale | Price per Sq Ft |
|---|---|---|---|---|
| 08/25/2025 08/25/25 | Pending | -- | -- | -- |
| 08/25/2025 08/25/25 | For Sale | $331,900 | -- | $138 / Sq Ft |
Purchase History
| Date | Type | Sale Price | Title Company |
|---|---|---|---|
| Quit Claim Deed | -- | -- | |
| Deed | $1,518,000 | -- |
Mortgage History
| Date | Status | Loan Amount | Loan Type |
|---|---|---|---|
| Previous Owner | $711,000 | New Conventional |
Source: Middle Georgia MLS
MLS Number: 181088
APN: M03A00 056
- 699 Jasmine Dr
- 699 Jasmine Dr Unit C48
- 687 Jasmine Dr
- Birch Plan at Clifton Ridge
- Lane Plan at Clifton Ridge
- Benton Plan at Clifton Ridge
- Duke Plan at Clifton Ridge
- Brooke Plan at Clifton Ridge
- Delilah Plan at Clifton Ridge
- 135 Sun Valley Dr
- 131 Sun Valley Dr
- 240 Neptune Ct
- 2815 New Clinton Rd
- 2805 Horseshoe Dr
- 225 Olivia Cir
- 227 Dusty Ln

