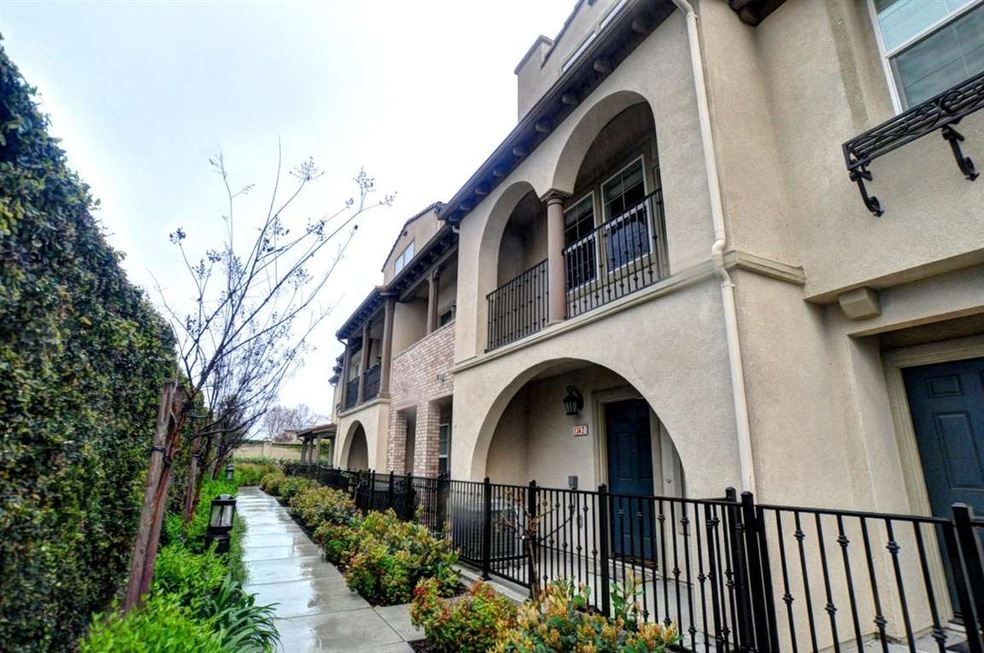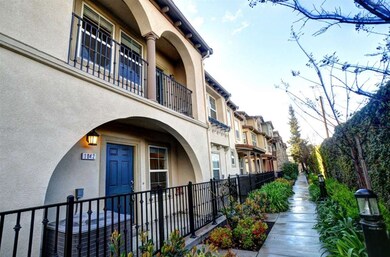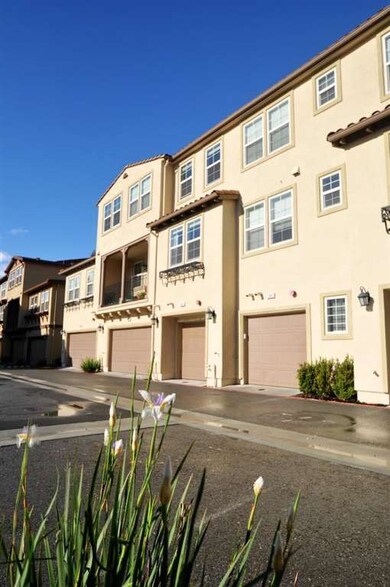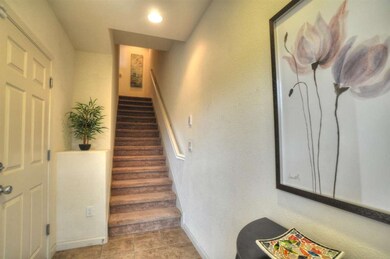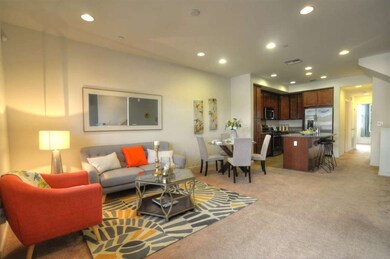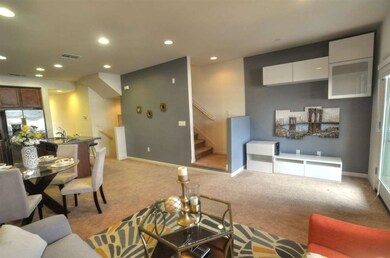
1042 Victories Loop San Jose, CA 95116
Brookwood Terrace NeighborhoodHighlights
- Mountain View
- Tandem Parking
- Tile Flooring
- Granite Countertops
- Bathtub with Shower
- Forced Air Heating and Cooling System
About This Home
As of July 2023Only 4 years old Taylor Morrison Parc 22 Townhome centrally located in a very quiet & well maintained complex near downtown San Jose. This beautiful 3 story Townhouse is meticulously maintained & features 3 bedrooms, 3 baths, 1444 sf GLA with a 2 car tandem garage. The main living area features an open concept kitchen/dining area with a large center island with sink, stainless steel appliances, granite counter-top, abundance of cabinet spaces & located adjacent to an open living room that has access to a large balcony located just off the living room ideally suited for entertaining. The home also features a tankless water heating system & a water softener unit. Close to San Jose State University, HW 280 and 101. Easy to commute throughout the bay area. Good for investors or First Time Home Buyers. Won't last, hurry!
Last Agent to Sell the Property
Lihong Zhong
Realty One Group - World Properties License #01349271 Listed on: 03/15/2018

Last Buyer's Agent
Maggie Guo
RE/MAX Santa Clara Valley License #01864021
Townhouse Details
Home Type
- Townhome
Est. Annual Taxes
- $12,329
Year Built
- Built in 2014
HOA Fees
- $239 Monthly HOA Fees
Parking
- 2 Car Garage
- Tandem Parking
Home Design
- Slab Foundation
- Tile Roof
Interior Spaces
- 1,444 Sq Ft Home
- 1-Story Property
- Combination Dining and Living Room
- Mountain Views
- Washer and Dryer
Kitchen
- Gas Oven
- Dishwasher
- Granite Countertops
Flooring
- Carpet
- Tile
Bedrooms and Bathrooms
- 3 Bedrooms
- 3 Full Bathrooms
- Bathtub with Shower
- Walk-in Shower
Additional Features
- 754 Sq Ft Lot
- Forced Air Heating and Cooling System
Community Details
- Association fees include insurance - hazard, landscaping / gardening, maintenance - common area, maintenance - exterior, maintenance - road, roof
- 67 Units
- Parc 22 Association
- Built by Parc 22
- The community has rules related to parking rules
Listing and Financial Details
- Assessor Parcel Number 472-48-032
Ownership History
Purchase Details
Home Financials for this Owner
Home Financials are based on the most recent Mortgage that was taken out on this home.Purchase Details
Home Financials for this Owner
Home Financials are based on the most recent Mortgage that was taken out on this home.Purchase Details
Home Financials for this Owner
Home Financials are based on the most recent Mortgage that was taken out on this home.Purchase Details
Home Financials for this Owner
Home Financials are based on the most recent Mortgage that was taken out on this home.Purchase Details
Home Financials for this Owner
Home Financials are based on the most recent Mortgage that was taken out on this home.Similar Homes in San Jose, CA
Home Values in the Area
Average Home Value in this Area
Purchase History
| Date | Type | Sale Price | Title Company |
|---|---|---|---|
| Grant Deed | $870,000 | Chicago Title | |
| Grant Deed | $816,000 | Fidelity National Title Co | |
| Interfamily Deed Transfer | -- | Fidelity National Title Co | |
| Grant Deed | $635,000 | Fidelity National Title Co | |
| Grant Deed | $493,000 | First American Title Company |
Mortgage History
| Date | Status | Loan Amount | Loan Type |
|---|---|---|---|
| Open | $696,000 | New Conventional | |
| Previous Owner | $606,000 | Adjustable Rate Mortgage/ARM | |
| Previous Owner | $612,000 | New Conventional | |
| Previous Owner | $490,000 | New Conventional | |
| Previous Owner | $486,450 | New Conventional | |
| Previous Owner | $480,514 | FHA | |
| Previous Owner | $483,733 | FHA |
Property History
| Date | Event | Price | Change | Sq Ft Price |
|---|---|---|---|---|
| 07/17/2023 07/17/23 | Sold | $870,000 | +8.9% | $602 / Sq Ft |
| 06/21/2023 06/21/23 | Pending | -- | -- | -- |
| 06/16/2023 06/16/23 | Price Changed | $799,000 | -13.9% | $553 / Sq Ft |
| 05/31/2023 05/31/23 | For Sale | $928,000 | +12.3% | $643 / Sq Ft |
| 04/27/2018 04/27/18 | Sold | $826,000 | +18.0% | $572 / Sq Ft |
| 03/23/2018 03/23/18 | Pending | -- | -- | -- |
| 03/15/2018 03/15/18 | For Sale | $699,800 | +10.2% | $485 / Sq Ft |
| 02/17/2017 02/17/17 | Sold | $635,000 | +1.6% | $440 / Sq Ft |
| 02/01/2017 02/01/17 | Pending | -- | -- | -- |
| 01/07/2017 01/07/17 | For Sale | $625,000 | -- | $433 / Sq Ft |
Tax History Compared to Growth
Tax History
| Year | Tax Paid | Tax Assessment Tax Assessment Total Assessment is a certain percentage of the fair market value that is determined by local assessors to be the total taxable value of land and additions on the property. | Land | Improvement |
|---|---|---|---|---|
| 2024 | $12,329 | $870,000 | $435,000 | $435,000 |
| 2023 | $12,945 | $903,348 | $451,674 | $451,674 |
| 2022 | $12,652 | $885,636 | $442,818 | $442,818 |
| 2021 | $11,772 | $801,000 | $400,500 | $400,500 |
| 2020 | $12,291 | $859,370 | $429,685 | $429,685 |
| 2019 | $11,791 | $842,520 | $421,260 | $421,260 |
| 2018 | $9,473 | $647,700 | $323,850 | $323,850 |
| 2017 | $7,711 | $510,528 | $255,264 | $255,264 |
| 2016 | $7,332 | $500,518 | $250,259 | $250,259 |
| 2015 | $6,943 | $493,000 | $246,500 | $246,500 |
| 2014 | $1,431 | $101,267 | $101,267 | $0 |
Agents Affiliated with this Home
-
Cici Wang

Seller's Agent in 2023
Cici Wang
Coldwell Banker Realty
(650) 963-6848
1 in this area
87 Total Sales
-

Buyer's Agent in 2023
Patrick Doan
Azealty
(408) 375-2734
2 in this area
36 Total Sales
-

Seller's Agent in 2018
Lihong Zhong
Realty One Group - World Properties
(408) 930-5628
113 Total Sales
-

Buyer's Agent in 2018
Maggie Guo
RE/MAX
(408) 834-3996
101 Total Sales
-

Seller's Agent in 2017
Trevor Clarke
Coldwell Banker Residential Brokerage
(408) 723-3300
-
Kevin Cunningham

Buyer's Agent in 2017
Kevin Cunningham
Red Oak Realty
(510) 813-8601
34 Total Sales
Map
Source: MLSListings
MLS Number: ML81696405
APN: 472-48-032
- 351 S 23rd St Unit A
- 1300 E San Antonio St Unit 55
- 1300 E San Antonio St Unit 85
- 811 Jeanne Ave
- 758 Bonita Ave
- 355 S 17th St
- 1203 Whitton Ave
- 825 S 22nd St
- 109 S 20th St
- 1500 Virginia Place Unit 122
- 1500 Virginia Place Unit 161
- 137 S 17th St
- 190 S 15th St
- 850 Calhoun St
- 655 S 34th St Unit 23
- 1428 Firestone Loop
- 339 S 13th St
- 1343 Felipe Ave
- 1605 Hermocilla Way
- 648 Valley Oak Terrace
