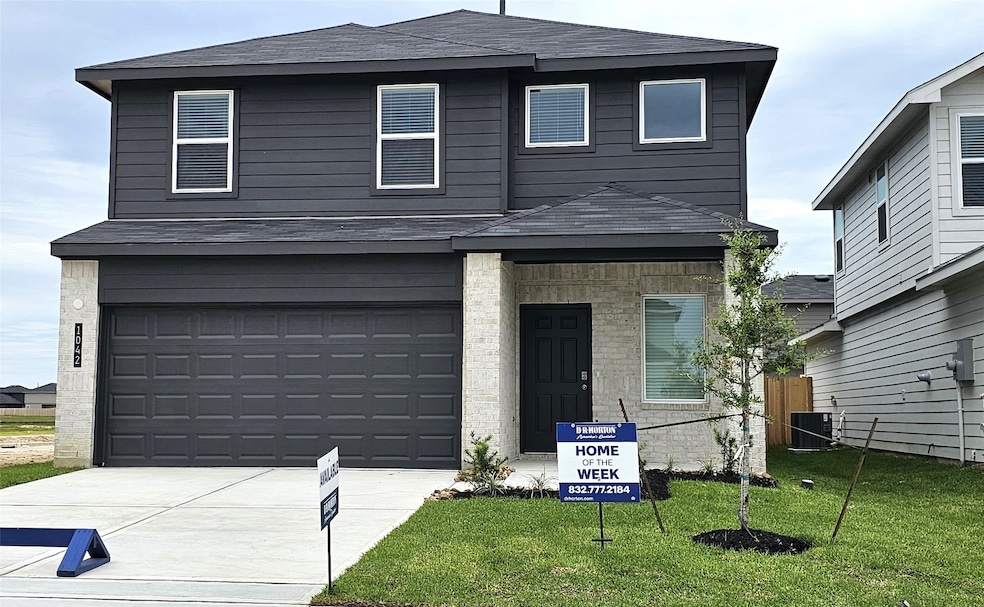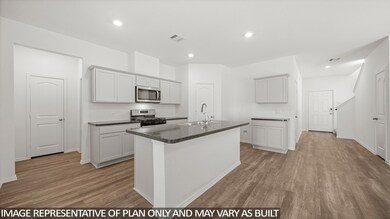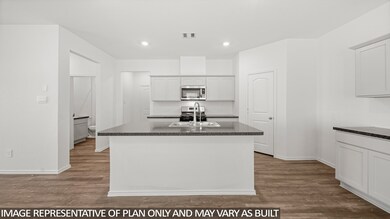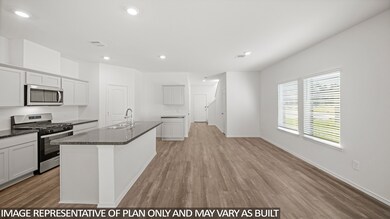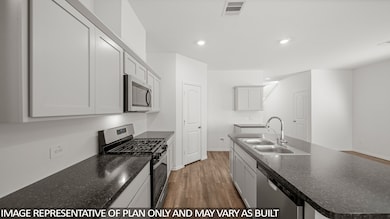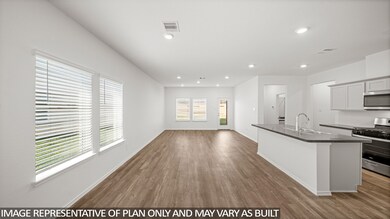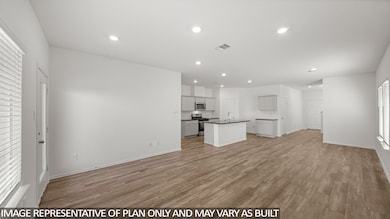
1042 Vilana Ridge Ln Houston, TX 77090
Northside NeighborhoodEstimated payment $2,130/month
Highlights
- New Construction
- Deck
- Corner Lot
- Home Energy Rating Service (HERS) Rated Property
- Traditional Architecture
- High Ceiling
About This Home
FANTASTIC TWO STORY WITH FIVE BEDROOMS! AMAZING NEW D.R. HORTON BUILT 2 STORY IN WONDERFUL LOCATION IN LEGACY PARK! Gorgeous Elevation! Spacious Family Room & Dining Area Are Conveniently Located Next to the Island Kitchen for Functionality - Also Great for Entertaining! Spacious Corner Walk-In Pantry & Espresso Colored Cabinetry and Beautiful White Quartz Countertops! Privately Located 2nd Floor Primary Suite Features Generously Sized Walk-In Closet & Lovely Bathroom with Garden tub! Convenient Utility Room! Game Room, Covered Patio and Landscape Package! Ready For Move In! Hurry and Call Today!
Home Details
Home Type
- Single Family
Year Built
- Built in 2025 | New Construction
Lot Details
- Back Yard Fenced
- Corner Lot
- Sprinkler System
HOA Fees
- $61 Monthly HOA Fees
Parking
- 2 Car Attached Garage
Home Design
- Traditional Architecture
- Brick Exterior Construction
- Slab Foundation
- Composition Roof
- Cement Siding
Interior Spaces
- 2,498 Sq Ft Home
- 2-Story Property
- High Ceiling
- Family Room Off Kitchen
- Living Room
- Open Floorplan
- Game Room
- Washer and Electric Dryer Hookup
Kitchen
- Breakfast Bar
- Gas Oven
- Gas Range
- Microwave
- Dishwasher
- Kitchen Island
- Quartz Countertops
- Disposal
Flooring
- Carpet
- Vinyl Plank
- Vinyl
Bedrooms and Bathrooms
- 5 Bedrooms
- 3 Full Bathrooms
Home Security
- Prewired Security
- Fire and Smoke Detector
Eco-Friendly Details
- Home Energy Rating Service (HERS) Rated Property
- Energy-Efficient Windows with Low Emissivity
- Energy-Efficient HVAC
- Energy-Efficient Lighting
- Energy-Efficient Insulation
- Energy-Efficient Thermostat
- Ventilation
Outdoor Features
- Deck
- Covered patio or porch
Schools
- Bammel Elementary School
- Bammel Middle School
- Westfield High School
Utilities
- Central Heating and Cooling System
- Heating System Uses Gas
- Programmable Thermostat
- Tankless Water Heater
Community Details
- Inframark Association, Phone Number (346) 305-8533
- Built by D.R. Horton
- Legacy Park Subdivision
Map
Home Values in the Area
Average Home Value in this Area
Property History
| Date | Event | Price | Change | Sq Ft Price |
|---|---|---|---|---|
| 05/12/2025 05/12/25 | For Sale | $327,990 | -- | $131 / Sq Ft |
Similar Homes in Houston, TX
Source: Houston Association of REALTORS®
MLS Number: 31525228
- 922 Moon Drop Ln
- 910 Moon Drop Ln
- 16606 Bobal Path
- 16602 Bobal Path
- 16610 Bobal Path
- 1042 Vilana Ridge Ln
- 818 Sweet Jubilee Ln
- 842 Sweet Jubilee Ln
- 846 Sweet Jubille Ln
- 850 Sweet Jubilee Ln
- 1015 Vilana Ridge Ln
- 1023 Vilana Ridge Ln
- 1003 Vilana Ridge
- 1022 Vilana Ridge
- 1026 Vilana Ridge Ln
- 14987 Eagle Feather Dr
- 914 Moon Drop Ln
- 1031 Muscadine Vine Ln
- 1019 Muscadine Vine Ln
- 1018 Muscadine Vine Ln
