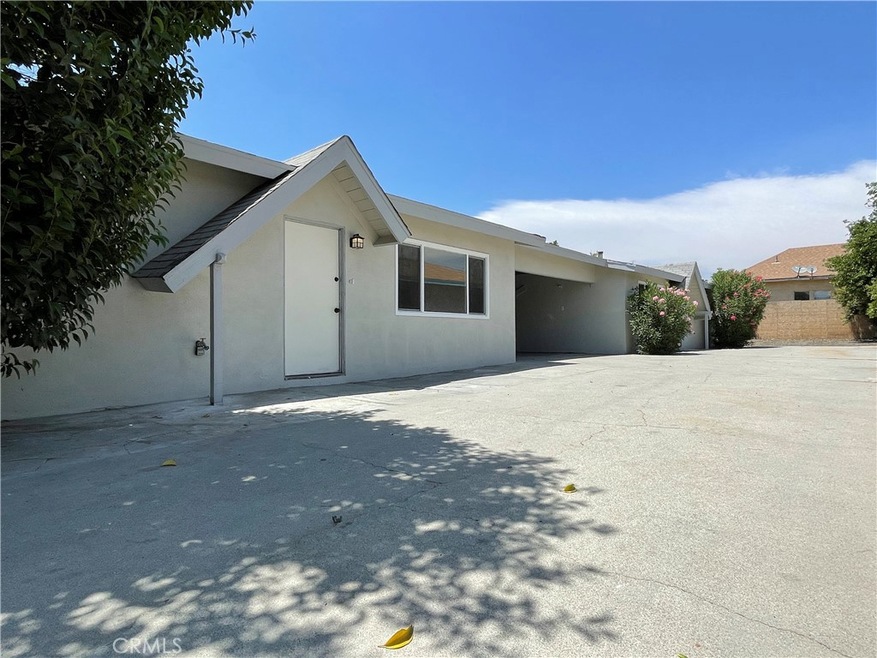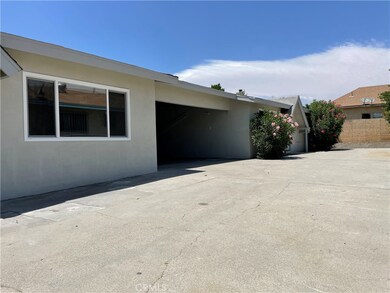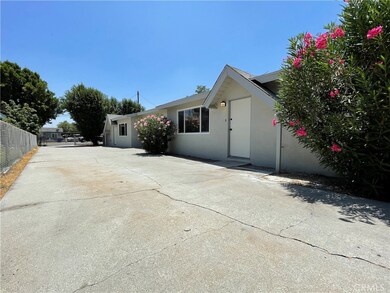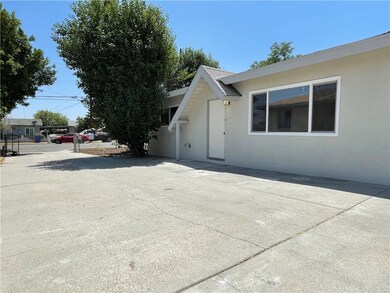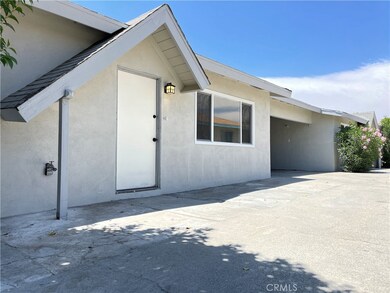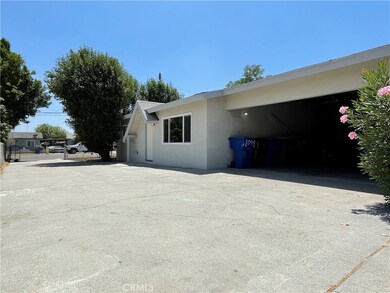
1042 W 7th St San Bernardino, CA 92411
La Plaza NeighborhoodHighlights
- RV Access or Parking
- Open Floorplan
- Property is near a park
- All Bedrooms Downstairs
- Mountain View
- Modern Architecture
About This Home
As of August 2024DUPLEX DUPLEX! These spectacular units offer 2 large BEDROOMS and 1 BATHROOM each and are fully upgraded with all imaginable extras. Perfect for the savvy investor or live in one and rent the other. This bright and airy floorpan in open to the kitchen, dining and living rooms. New dual pane energy efficient windows throughout offers lots of natural light. The professional kitchen includes white shaker cabinets with soft close doors and drawers and is accented with a hand laid porcelain backsplash. New stele cut quartz counter tops, stainless appliances, stainless deep twin compartment sink with pro-faucets, stackable laundry unit hook-ups in place and ready! Four inch base boards complement the top of the line SPC luxury vinyl flooring and its super tough with scratch and water resistance. Full custom tiled tub surrounds in baths too. All paint, flooring, lighting and fixtures have been professionally done with neutral colors, making it easy to match any decor. Just too much to mention!! Gorgeous front yard is drought resistant, low maintenance and on auto drip system. Gated property has a driveway that can accommodate 6 cars, an additional two in center carport and rear parking area was just accented with crushed asphalt and can accommodate an additional 6 to 8 cars or your largest RV. Center carport has the ability to be converted into a 3rd unit and rear can potentially accommodate an additional junior ADU. Buyers to verify with city. See the photos, they say it all.
Last Agent to Sell the Property
REALTY MASTERS & ASSOCIATES License #01187295 Listed on: 06/17/2022

Property Details
Home Type
- Multi-Family
Est. Annual Taxes
- $7,914
Year Built
- Built in 1967
Lot Details
- 7,475 Sq Ft Lot
- No Common Walls
- East Facing Home
- Wood Fence
- Chain Link Fence
- Drip System Landscaping
- Level Lot
- Sprinklers on Timer
- Garden
- Front Yard
Parking
- 2 Car Garage
- Attached Carport
- Parking Available
- Combination Of Materials Used In The Driveway
- Gravel Driveway
- Driveway Level
- RV Access or Parking
Property Views
- Mountain
- Neighborhood
Home Design
- Duplex
- Modern Architecture
- Turnkey
- Slab Foundation
- Shingle Roof
- Composition Roof
- Stucco
Interior Spaces
- 1,584 Sq Ft Home
- Open Floorplan
- Ceiling Fan
- Double Pane Windows
- ENERGY STAR Qualified Windows
- Family Room
- Living Room
Kitchen
- Convection Oven
- Gas Oven
- Gas Range
- Microwave
- ENERGY STAR Qualified Appliances
- Quartz Countertops
- Disposal
Flooring
- Laminate
- Vinyl
Bedrooms and Bathrooms
- 4 Bedrooms
- All Bedrooms Down
- Walk-In Closet
- 2 Bathrooms
Laundry
- Laundry Room
- Laundry in Kitchen
- Stacked Washer and Dryer
Home Security
- Carbon Monoxide Detectors
- Fire and Smoke Detector
Eco-Friendly Details
- ENERGY STAR Qualified Equipment for Heating
Outdoor Features
- Exterior Lighting
- Rain Gutters
Location
- Property is near a park
- Suburban Location
Utilities
- Ductless Heating Or Cooling System
- High Efficiency Air Conditioning
- Heating Available
- Natural Gas Connected
- ENERGY STAR Qualified Water Heater
- Gas Water Heater
- Phone Available
- Cable TV Available
Listing and Financial Details
- Tenant pays for all utilities, cable TV, electricity, exterior maintenance, grounds care, gas, HVAC maintenance, sewer, trash collection, water
- Legal Lot and Block 2 / 2
- Tax Tract Number 48
- Assessor Parcel Number 0139302140000
- $537 per year additional tax assessments
Community Details
Overview
- No Home Owners Association
- 2 Units
Building Details
- 2 Separate Electric Meters
- 2 Separate Gas Meters
- 1 Separate Water Meter
- Insurance Expense $1,100
- Operating Expense $1,100
- Gross Income $55,200
- Net Operating Income $54,100
Ownership History
Purchase Details
Home Financials for this Owner
Home Financials are based on the most recent Mortgage that was taken out on this home.Purchase Details
Home Financials for this Owner
Home Financials are based on the most recent Mortgage that was taken out on this home.Purchase Details
Purchase Details
Purchase Details
Similar Homes in San Bernardino, CA
Home Values in the Area
Average Home Value in this Area
Purchase History
| Date | Type | Sale Price | Title Company |
|---|---|---|---|
| Grant Deed | $660,500 | Old Republic Title | |
| Grant Deed | $565,000 | Lawyers Title | |
| Grant Deed | $122,500 | Lawyers Title | |
| Interfamily Deed Transfer | -- | Lawyers Title | |
| Interfamily Deed Transfer | -- | None Available |
Mortgage History
| Date | Status | Loan Amount | Loan Type |
|---|---|---|---|
| Open | $455,000 | New Conventional | |
| Previous Owner | $405,000 | New Conventional | |
| Previous Owner | $225,000 | Commercial |
Property History
| Date | Event | Price | Change | Sq Ft Price |
|---|---|---|---|---|
| 08/13/2024 08/13/24 | Sold | $660,500 | -5.6% | $417 / Sq Ft |
| 06/27/2024 06/27/24 | Price Changed | $699,999 | -3.4% | $442 / Sq Ft |
| 06/03/2024 06/03/24 | For Sale | $725,000 | +28.3% | $458 / Sq Ft |
| 07/22/2022 07/22/22 | Sold | $565,000 | +3.7% | $357 / Sq Ft |
| 06/17/2022 06/17/22 | For Sale | $545,000 | -- | $344 / Sq Ft |
Tax History Compared to Growth
Tax History
| Year | Tax Paid | Tax Assessment Tax Assessment Total Assessment is a certain percentage of the fair market value that is determined by local assessors to be the total taxable value of land and additions on the property. | Land | Improvement |
|---|---|---|---|---|
| 2025 | $7,914 | $660,500 | $198,000 | $462,500 |
| 2024 | $7,914 | $576,300 | $127,500 | $448,800 |
| 2023 | $7,804 | $565,000 | $125,000 | $440,000 |
| 2022 | $1,799 | $128,769 | $26,279 | $102,490 |
| 2021 | $1,799 | $126,244 | $25,764 | $100,480 |
| 2020 | $1,801 | $124,950 | $25,500 | $99,450 |
| 2019 | $1,750 | $122,500 | $25,000 | $97,500 |
| 2018 | $1,714 | $118,751 | $24,740 | $94,011 |
| 2017 | $1,661 | $116,423 | $24,255 | $92,168 |
| 2016 | $1,612 | $114,140 | $23,779 | $90,361 |
| 2015 | $1,491 | $112,426 | $23,422 | $89,004 |
| 2014 | $1,449 | $110,224 | $22,963 | $87,261 |
Agents Affiliated with this Home
-
Jeannette Cassas
J
Seller's Agent in 2024
Jeannette Cassas
Uptown, Realtors
(562) 658-5808
3 in this area
10 Total Sales
-
Jesse Garcia

Buyer's Agent in 2024
Jesse Garcia
REALTY WORLD CALIFORNIA AGENTS
(323) 722-5514
1 in this area
84 Total Sales
-
KEVIN VALLE

Seller's Agent in 2022
KEVIN VALLE
REALTY MASTERS & ASSOCIATES
(909) 721-1256
2 in this area
25 Total Sales
Map
Source: California Regional Multiple Listing Service (CRMLS)
MLS Number: CV22132498
APN: 0139-302-14
