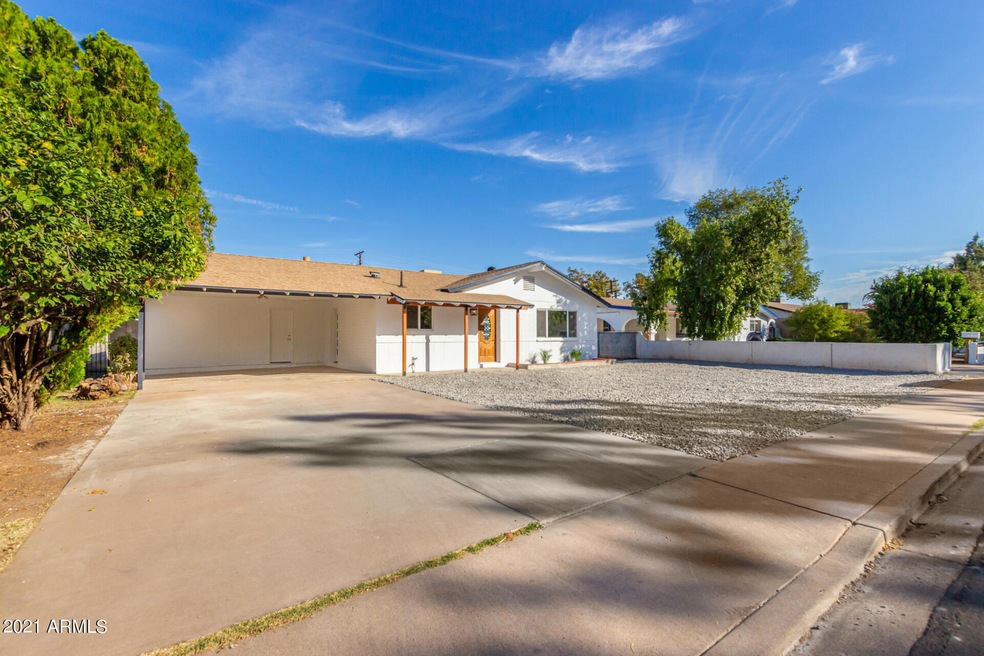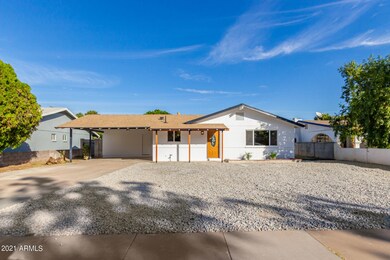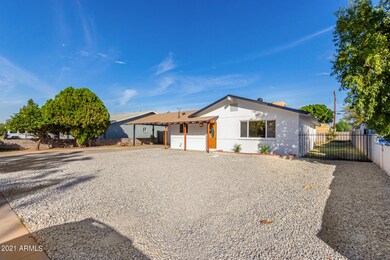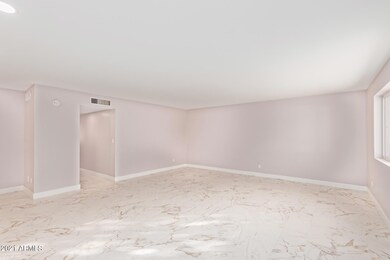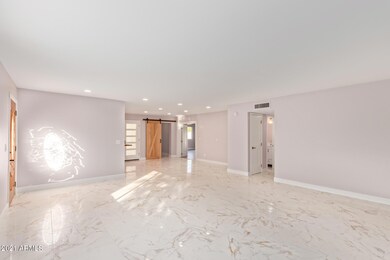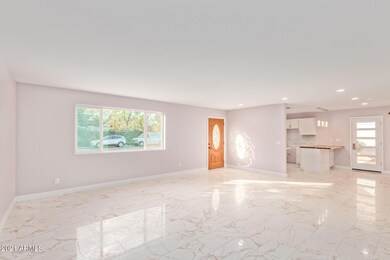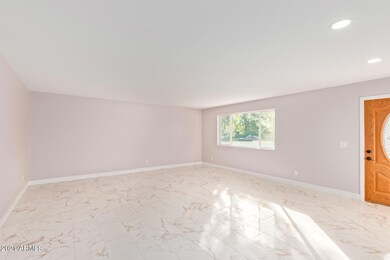
1042 W 9th Place Mesa, AZ 85201
West Enders NeighborhoodHighlights
- 1 Fireplace
- No HOA
- Tankless Water Heater
- Franklin at Brimhall Elementary School Rated A
- Eat-In Kitchen
- 4-minute walk to Freedom Park
About This Home
As of December 2021Looking for a new place to call home? This beautiful remodeled 4 bed, 2 bath property is the one! Discover a pleasant interior with a trending palette, beautiful tile floors, & recessed lighting. Classic YET modern design will conquer you! The stunning chef's kitchen showcases white shaker cabinets, stylish backsplash, quartz counters, pendant lighting, and an island with a breakfast bar/butcher block counter. Handsome barn door entry into the laundry/pantry room. French door to the patio. Double-doors open to the family room featuring French doors to the back patio, gorgeous wood floors, upgraded ceilings fans, & a cozy brick fireplace ready to enjoy! Main bedroom boasts a large closet & a barn door that opens to the private upscale bathroom. A HUGE backyard with potential for customizing
Last Agent to Sell the Property
Yessica Molina
neXGen Real Estate License #SA670495000 Listed on: 11/26/2021
Home Details
Home Type
- Single Family
Est. Annual Taxes
- $1,200
Year Built
- Built in 1971
Lot Details
- 9,161 Sq Ft Lot
- Partially Fenced Property
- Block Wall Fence
Parking
- 2 Carport Spaces
Home Design
- Composition Roof
- Block Exterior
Interior Spaces
- 1,837 Sq Ft Home
- 1-Story Property
- 1 Fireplace
- Washer and Dryer Hookup
Kitchen
- Kitchen Updated in 2021
- Eat-In Kitchen
- Kitchen Island
Flooring
- Floors Updated in 2021
- Tile Flooring
Bedrooms and Bathrooms
- 4 Bedrooms
- Bathroom Updated in 2021
- 2 Bathrooms
Schools
- Emerson Elementary School
- Carson Junior High Middle School
- Westwood High School
Utilities
- Central Air
- Heating Available
- Plumbing System Updated in 2021
- Tankless Water Heater
Community Details
- No Home Owners Association
- Association fees include no fees
- Country Club Village Lot 1 43, 70 75 Subdivision
Listing and Financial Details
- Tax Lot 49
- Assessor Parcel Number 135-21-006
Ownership History
Purchase Details
Home Financials for this Owner
Home Financials are based on the most recent Mortgage that was taken out on this home.Purchase Details
Home Financials for this Owner
Home Financials are based on the most recent Mortgage that was taken out on this home.Purchase Details
Home Financials for this Owner
Home Financials are based on the most recent Mortgage that was taken out on this home.Purchase Details
Similar Homes in the area
Home Values in the Area
Average Home Value in this Area
Purchase History
| Date | Type | Sale Price | Title Company |
|---|---|---|---|
| Warranty Deed | $461,000 | Security Title Agency Inc | |
| Warranty Deed | $315,000 | Security Title Agency Inc | |
| Warranty Deed | -- | None Listed On Document | |
| Cash Sale Deed | $119,000 | Old Republic Title Agency |
Mortgage History
| Date | Status | Loan Amount | Loan Type |
|---|---|---|---|
| Open | $353,800 | New Conventional | |
| Previous Owner | $283,500 | Commercial |
Property History
| Date | Event | Price | Change | Sq Ft Price |
|---|---|---|---|---|
| 12/29/2021 12/29/21 | Sold | $475,000 | +2.2% | $259 / Sq Ft |
| 11/30/2021 11/30/21 | Pending | -- | -- | -- |
| 11/23/2021 11/23/21 | For Sale | $464,900 | +47.6% | $253 / Sq Ft |
| 09/03/2021 09/03/21 | Sold | $315,000 | +12.5% | $183 / Sq Ft |
| 08/22/2021 08/22/21 | Pending | -- | -- | -- |
| 08/18/2021 08/18/21 | For Sale | $280,000 | -- | $163 / Sq Ft |
Tax History Compared to Growth
Tax History
| Year | Tax Paid | Tax Assessment Tax Assessment Total Assessment is a certain percentage of the fair market value that is determined by local assessors to be the total taxable value of land and additions on the property. | Land | Improvement |
|---|---|---|---|---|
| 2025 | $1,178 | $13,597 | -- | -- |
| 2024 | $1,191 | $12,950 | -- | -- |
| 2023 | $1,191 | $28,420 | $5,680 | $22,740 |
| 2022 | $1,162 | $22,070 | $4,410 | $17,660 |
| 2021 | $1,200 | $19,880 | $3,970 | $15,910 |
| 2020 | $1,188 | $19,050 | $3,810 | $15,240 |
| 2019 | $1,049 | $18,370 | $3,670 | $14,700 |
| 2018 | $1,001 | $14,720 | $2,940 | $11,780 |
| 2017 | $970 | $13,880 | $2,770 | $11,110 |
| 2016 | $952 | $12,730 | $2,540 | $10,190 |
| 2015 | $899 | $11,010 | $2,200 | $8,810 |
Agents Affiliated with this Home
-
Y
Seller's Agent in 2021
Yessica Molina
neXGen Real Estate
-
Edward Surchik

Seller's Agent in 2021
Edward Surchik
Realty Executives
(480) 250-3595
1 in this area
89 Total Sales
-
Craig Citizen

Buyer's Agent in 2021
Craig Citizen
Barrett Real Estate
(480) 993-5278
1 in this area
35 Total Sales
Map
Source: Arizona Regional Multiple Listing Service (ARMLS)
MLS Number: 6324883
APN: 135-21-006
- 1050 W 9th Place
- 1051 W 9th Place
- 1213 W Esplanade St
- 929 W 10th Place
- 959 W 8th Place
- 947 W 8th Place
- 947 & 959 W 8th Place
- 805 N Westwood
- 915 W 11th Place
- 727 N Beverly
- 1311 W Ellis St
- 924 N Revere
- 949 N Revere
- 849 N Revere Unit B
- 1131 N Cherry
- 1028 W 5th St
- 544 N Alma School Rd Unit 31
- 544 N Alma School Rd Unit 28
- 1500 N Markdale Unit 68
- 1500 N Markdale Unit 8
