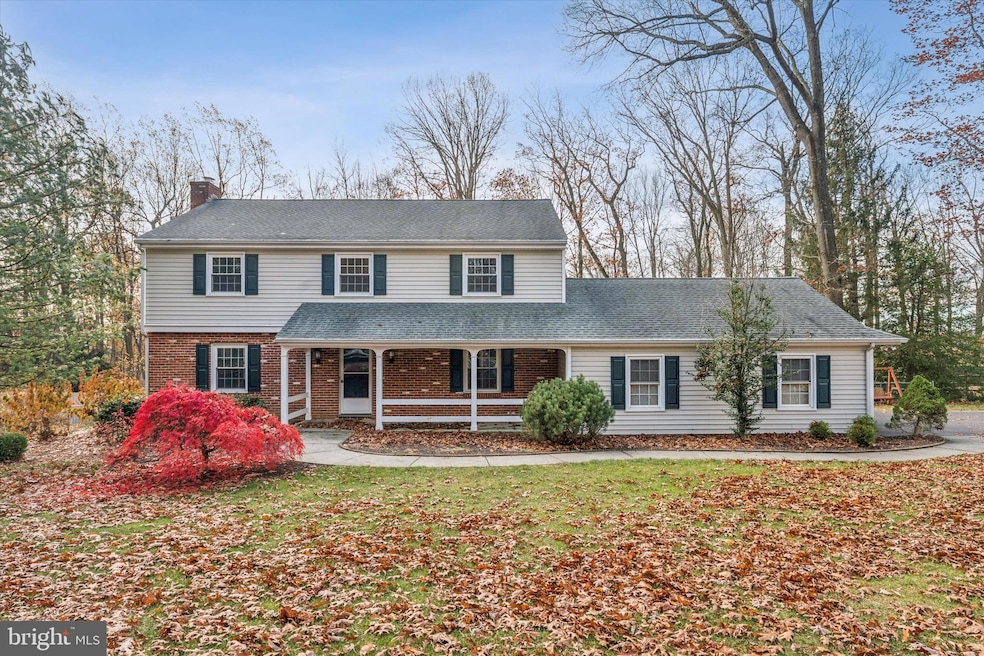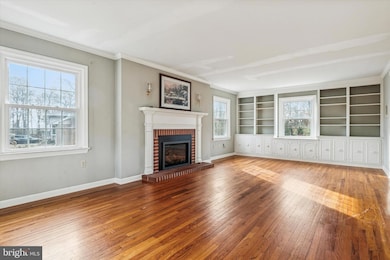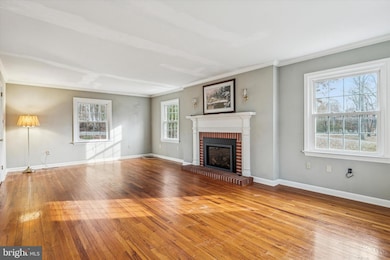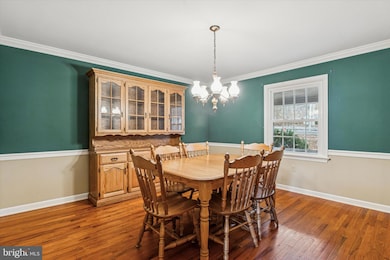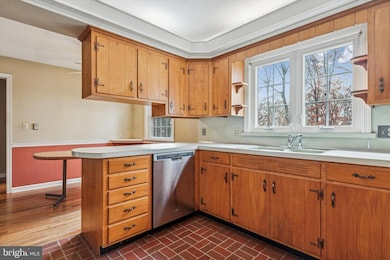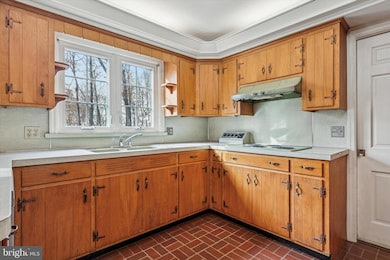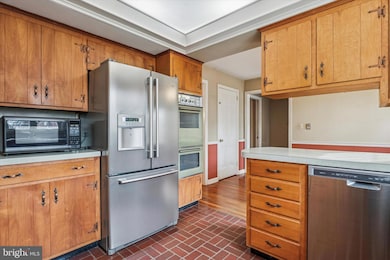1042 W Kings Hwy Coatesville, PA 19320
Estimated payment $2,662/month
Highlights
- Very Popular Property
- Wood Flooring
- No HOA
- Traditional Architecture
- 2 Fireplaces
- Den
About This Home
Welcome to 1042 W Kings Highway. The main level offers a spacious living room with large bay window that provide plenty of natural light. The kitchen boasts wood cabinets, a pantry, electric cooking, and vinyl flooring. The dining room with hardwood flooring is a great place for hosting dinner parties. Walk into the cozy den which offers a wood burning fireplace with custom bookshelves and crown molding. Finishing out the main floor is a half bathroom and laundry. Ascend to the second floor where you will find the large primary bedroom with additional sitting room and en suite. Two additional bedrooms and hall bathroom with large cedar closest for storage. There is a walk out unfinished basement with a coal/wood stocker heater, bar, two storage rooms and an additional laundry room. The backyard is an oasis for entertaining. There is a fenced in flat yard with mature trees. A two car garage completes this property. This property is being sold AS-IS and the township Use & Occupancy and any repairs are at the buyers expense.
Listing Agent
(484) 713-4684 jodifeather@kw.com Keller Williams Real Estate -Exton License #RS323942 Listed on: 11/14/2025

Home Details
Home Type
- Single Family
Est. Annual Taxes
- $6,643
Year Built
- Built in 1969
Lot Details
- 0.64 Acre Lot
- Split Rail Fence
- Property is in excellent condition
- Property is zoned R002
Parking
- 2 Car Attached Garage
- 6 Driveway Spaces
- Parking Storage or Cabinetry
- Side Facing Garage
Home Design
- Traditional Architecture
- Brick Exterior Construction
- Block Foundation
- Architectural Shingle Roof
Interior Spaces
- 2,404 Sq Ft Home
- Property has 2 Levels
- Central Vacuum
- Crown Molding
- 2 Fireplaces
- Family Room
- Living Room
- Dining Room
- Den
- Electric Oven or Range
Flooring
- Wood
- Carpet
- Vinyl
Bedrooms and Bathrooms
- 3 Bedrooms
Laundry
- Laundry Room
- Laundry on main level
- Dryer
- Washer
Basement
- Walk-Out Basement
- Laundry in Basement
Accessible Home Design
- Chairlift
Utilities
- Central Air
- Radiant Heating System
- Electric Baseboard Heater
- Electric Water Heater
- Municipal Trash
- On Site Septic
- Phone Available
- Cable TV Available
Community Details
- No Home Owners Association
Listing and Financial Details
- Tax Lot 0140.0300
- Assessor Parcel Number 28-05 -0140.0300
Map
Home Values in the Area
Average Home Value in this Area
Property History
| Date | Event | Price | List to Sale | Price per Sq Ft |
|---|---|---|---|---|
| 11/14/2025 11/14/25 | For Sale | $400,000 | -- | $166 / Sq Ft |
Source: Bright MLS
MLS Number: PACT2106202
- 105 Cambridge Rd
- 151 S Sandy Hill Rd
- 116 Cornwall Place
- 294 Cambridge Rd
- 221 Creamery Rd
- 114 Wendy Cir
- 240 S Bonsall Rd
- 1425 Telegraph Rd
- 317 Compass Rd
- 14 Frederick Rd
- 808 Old Wilmington Rd
- 109 Brylin Dr
- 215 Jamie Ln
- 114 Jessie Ln
- 284 Old Mill Rd
- 389 Larose Dr Unit 389
- 408 Green Hill Rd Unit D22
- 14 Blue Spruce Dr
- 2200 Beaver Dam Rd
- 221 Folin St
- 800 Continental Ave
- 12 Wildflower Ln
- 355 Rockdale Dr
- 205 Sloan Dr
- 167 Kaolin Rd
- 11 Spaulding Ave Unit 2
- 348 Gavin Dr
- 309 Strasburg Ave Unit A
- 313 Main St Unit 2
- 915 Charles St
- 721 W 2nd Ave
- 100 Cobblestone Dr
- 18 Strode Ave
- 234 Lincoln Hwy E Unit 3
- 323 E Chestnut St Unit 5
- 554 Blackhorse Hill Rd
- 923 Spruce St
- 6 New Village Greene Dr
- 628 E Lincoln Hwy Unit 1
- 37 S 6th Ave Unit 2
