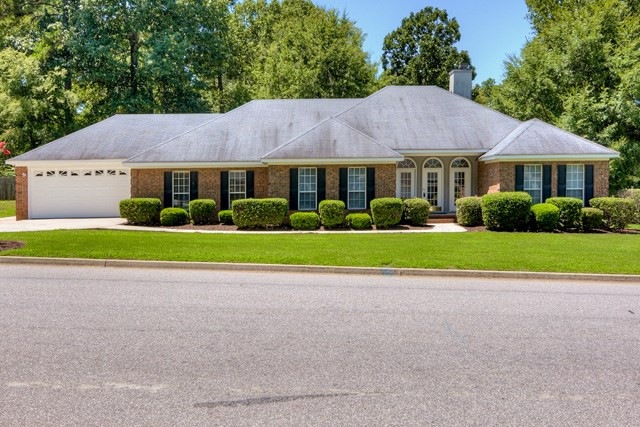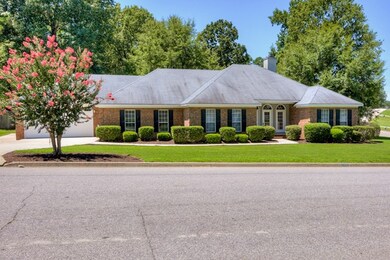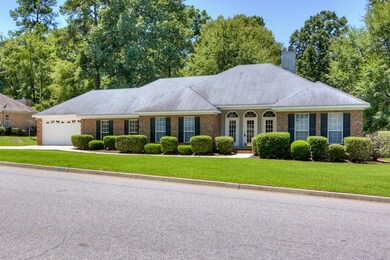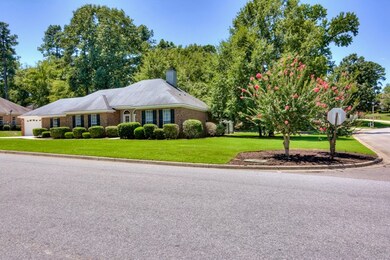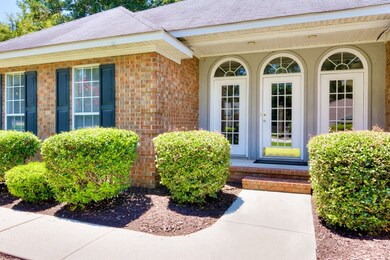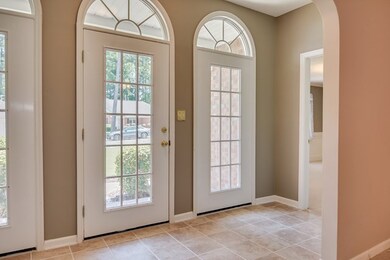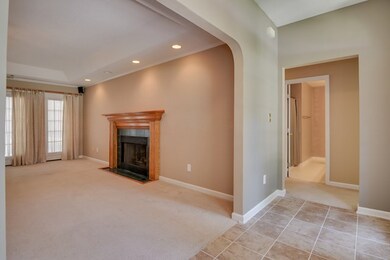
Highlights
- Recreation Room
- Ranch Style House
- No HOA
- Riverside Elementary School Rated A
- Great Room with Fireplace
- Covered patio or porch
About This Home
As of August 2022Looking for a ranch home on a corner lot with room to grow? This home has been well cared for. Foyer with Tile flooring opens into large great room with gas log fireplace. Spacious kitchen with quartz countertops, white cabinets and all appliances remaining. Large formal dining room off kitchen. Bonus room that is a perfect second family room/man cave space off kitchen leading to garage and extra storage. Large owner suite with new carpet and walk in closet (10x11) and large owner bathroom with his and her vanity garden tub and shower. The other 3 guest bedrooms are located on opposite end of house. Guest bath has granite countertops and tiled floor. Screened porch and patio complete the private backyard. Don't miss the virtual tour!
Last Agent to Sell the Property
Blanchard & Calhoun - Evans License #253583/328824/330219 Listed on: 08/21/2017

Last Buyer's Agent
Helga Ellis
Better Homes & Gardens Executive Partners
Home Details
Home Type
- Single Family
Est. Annual Taxes
- $3,897
Year Built
- Built in 1994
Lot Details
- 0.47 Acre Lot
- Lot Dimensions are 145x163x154x90
- Landscaped
Parking
- 2 Car Attached Garage
- Garage Door Opener
Home Design
- Ranch Style House
- Brick Exterior Construction
- Slab Foundation
- Composition Roof
Interior Spaces
- 2,781 Sq Ft Home
- Ceiling Fan
- Gas Log Fireplace
- Blinds
- Entrance Foyer
- Great Room with Fireplace
- Family Room
- Living Room
- Breakfast Room
- Dining Room
- Recreation Room
- Pull Down Stairs to Attic
Kitchen
- Eat-In Kitchen
- Electric Range
- <<microwave>>
- Dishwasher
- Disposal
Flooring
- Carpet
- Ceramic Tile
Bedrooms and Bathrooms
- 4 Bedrooms
- Garden Bath
Laundry
- Laundry Room
- Washer and Gas Dryer Hookup
Outdoor Features
- Covered patio or porch
Schools
- Riverside Elementary And Middle School
- Greenbrier High School
Utilities
- Central Air
- Heating System Uses Natural Gas
- Heat Pump System
- Cable TV Available
Community Details
- No Home Owners Association
- Walton Woods Subdivision
Listing and Financial Details
- Assessor Parcel Number 065 A002
Ownership History
Purchase Details
Home Financials for this Owner
Home Financials are based on the most recent Mortgage that was taken out on this home.Purchase Details
Home Financials for this Owner
Home Financials are based on the most recent Mortgage that was taken out on this home.Purchase Details
Home Financials for this Owner
Home Financials are based on the most recent Mortgage that was taken out on this home.Similar Homes in Evans, GA
Home Values in the Area
Average Home Value in this Area
Purchase History
| Date | Type | Sale Price | Title Company |
|---|---|---|---|
| Warranty Deed | $375,000 | -- | |
| Warranty Deed | $305,000 | -- | |
| Warranty Deed | $232,250 | -- |
Mortgage History
| Date | Status | Loan Amount | Loan Type |
|---|---|---|---|
| Open | $356,250 | New Conventional | |
| Previous Owner | $292,000 | New Conventional | |
| Previous Owner | $185,800 | New Conventional |
Property History
| Date | Event | Price | Change | Sq Ft Price |
|---|---|---|---|---|
| 08/26/2022 08/26/22 | Sold | $375,000 | +1.6% | $135 / Sq Ft |
| 07/17/2022 07/17/22 | Pending | -- | -- | -- |
| 07/13/2022 07/13/22 | For Sale | $369,000 | +58.9% | $133 / Sq Ft |
| 10/03/2017 10/03/17 | Sold | $232,250 | -3.2% | $84 / Sq Ft |
| 09/04/2017 09/04/17 | Pending | -- | -- | -- |
| 08/21/2017 08/21/17 | For Sale | $239,900 | -- | $86 / Sq Ft |
Tax History Compared to Growth
Tax History
| Year | Tax Paid | Tax Assessment Tax Assessment Total Assessment is a certain percentage of the fair market value that is determined by local assessors to be the total taxable value of land and additions on the property. | Land | Improvement |
|---|---|---|---|---|
| 2024 | $3,897 | $156,036 | $24,504 | $131,532 |
| 2023 | $3,897 | $150,000 | $22,520 | $127,480 |
| 2022 | $3,463 | $133,353 | $19,604 | $113,749 |
| 2021 | $3,072 | $113,060 | $17,104 | $95,956 |
| 2020 | $2,947 | $106,228 | $16,604 | $89,624 |
| 2019 | $2,873 | $103,525 | $16,204 | $87,321 |
| 2018 | $2,586 | $92,900 | $16,804 | $76,096 |
| 2017 | $1,516 | $94,275 | $14,504 | $79,771 |
| 2016 | $1,350 | $90,104 | $13,080 | $77,024 |
| 2015 | $2,238 | $84,934 | $13,480 | $71,454 |
| 2014 | $2,230 | $83,608 | $12,580 | $71,028 |
Agents Affiliated with this Home
-
A
Seller's Agent in 2022
ANGELA HALEY
Apollo Pg Augusta
-
REGINAL CORLEY

Buyer's Agent in 2022
REGINAL CORLEY
RE/MAX
(706) 267-3060
23 Total Sales
-
PR Group

Seller's Agent in 2017
PR Group
Blanchard & Calhoun - Evans
(706) 399-6400
307 Total Sales
-
H
Buyer's Agent in 2017
Helga Ellis
Better Homes & Gardens Executive Partners
Map
Source: REALTORS® of Greater Augusta
MLS Number: 417415
APN: 065A002
- 1065 Blackfoot Dr
- 1210 Windsor St
- 4740 Savannah Ln
- 4748 Savannah Ln
- 1313 York St
- 1615 Jamestown Ave
- 636 River Oaks Ln
- 1382 Shadow Oak Dr
- 1259 Hardy Pointe Dr
- 640 River Oaks Ln
- 642 River Oaks Ln
- 1629 Jamestown Ave
- 719 Nuttall St
- 1124 Waltons Pass
- 710 Nuttall St
- 1 Harding Ct
- 514 Hardwick Ct
- 1124 Brighton Dr
- 1123 Blackfoot Dr
- 1164 Waltons Pass
