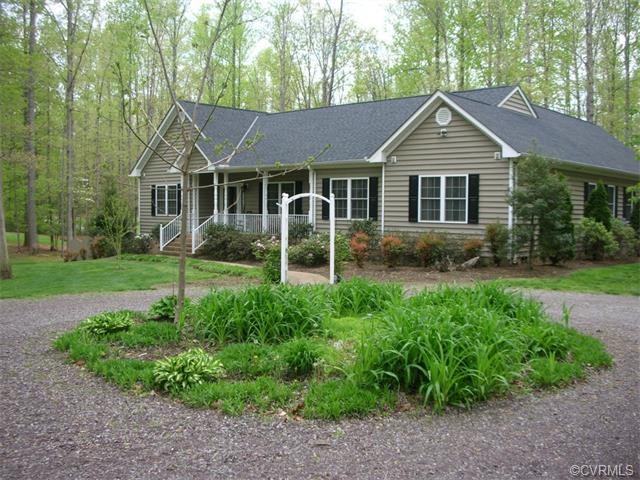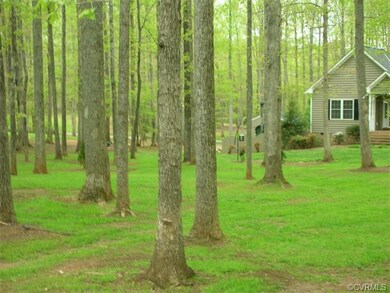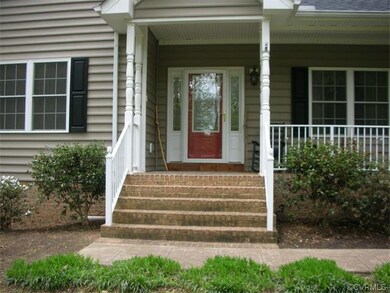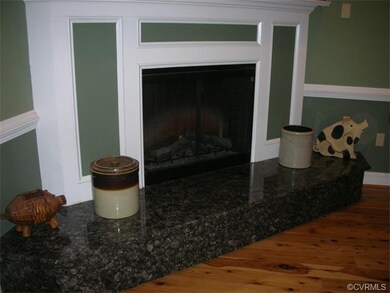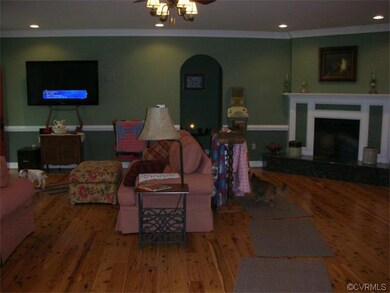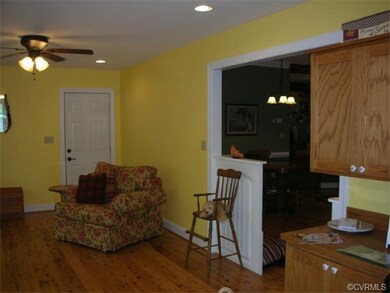
1042 Waltons Store Rd Louisa, VA 23093
Estimated Value: $489,000 - $560,013
About This Home
As of June 2015A beautiful one floor custom build with 3/4 hardwood floors thru out,one owner home in the country,but only 3 miles to I64, 30 minutes to Charlottesville & 25 minutes to Short Pump. 26 x 22 Family Room open to Kitchen & Dining room.with a electric fireplace. 11 x 10 Dining room, 20 x 15 Eat-in Kitchen with granite, refrigerator,dishwasher,cooking range,microwave,Many cabinets. A walk in Pantry,11 x 8 laundry Room with Washer,Dryer,granite,sink,cabinets, 24 x 12 Florida Room over looking a beautiful country view. 16 x 15 First floor Master with walk-in closet,full bath with jetted tub,shower,double sinks,trey ceilings,ceiling fan,Second 14 x 13 bedroom with double closet, Third 14 x 13 bedroom .Full house generator,1.5 car Finished garage, 16 x 16 work shop, 16 x 28 out building, 12 x 12 out building,Under house storage, Whole yard is Landscaped. This is a must see.
Last Agent to Sell the Property
RE/MAX Commonwealth License #0225089957 Listed on: 05/11/2015

Last Buyer's Agent
NON MLS USER MLS
NON MLS OFFICE
Home Details
Home Type
- Single Family
Est. Annual Taxes
- $3,804
Year Built
- 2008
Lot Details
- 2.56
Home Design
- Composition Roof
Interior Spaces
- Property has 1 Level
- Wood Flooring
Bedrooms and Bathrooms
- 3 Bedrooms
- 2 Full Bathrooms
Utilities
- Heat Pump System
- Conventional Septic
Listing and Financial Details
- Assessor Parcel Number 29662
Similar Homes in Louisa, VA
Home Values in the Area
Average Home Value in this Area
Mortgage History
| Date | Status | Borrower | Loan Amount |
|---|---|---|---|
| Closed | Ramsdell Rachel J | $78,580 |
Property History
| Date | Event | Price | Change | Sq Ft Price |
|---|---|---|---|---|
| 06/15/2015 06/15/15 | Sold | $269,995 | 0.0% | $111 / Sq Ft |
| 05/24/2015 05/24/15 | Pending | -- | -- | -- |
| 05/11/2015 05/11/15 | For Sale | $269,995 | -- | $111 / Sq Ft |
Tax History Compared to Growth
Tax History
| Year | Tax Paid | Tax Assessment Tax Assessment Total Assessment is a certain percentage of the fair market value that is determined by local assessors to be the total taxable value of land and additions on the property. | Land | Improvement |
|---|---|---|---|---|
| 2024 | $3,804 | $528,400 | $48,300 | $480,100 |
| 2023 | $3,417 | $499,500 | $43,800 | $455,700 |
| 2022 | $3,174 | $440,900 | $40,800 | $400,100 |
| 2021 | $2,054 | $382,400 | $37,800 | $344,600 |
| 2020 | $2,690 | $373,600 | $37,800 | $335,800 |
| 2019 | $2,519 | $349,800 | $37,800 | $312,000 |
| 2018 | $2,475 | $343,700 | $37,800 | $305,900 |
| 2017 | $2,248 | $323,900 | $36,300 | $287,600 |
| 2016 | $2,248 | $312,200 | $36,300 | $275,900 |
| 2015 | $2,233 | $310,100 | $36,300 | $273,800 |
| 2013 | -- | $291,900 | $37,800 | $254,100 |
Agents Affiliated with this Home
-
Faye Duty

Seller's Agent in 2015
Faye Duty
RE/MAX
(804) 908-3293
35 Total Sales
-
N
Buyer's Agent in 2015
NON MLS USER MLS
NON MLS OFFICE
Map
Source: Central Virginia Regional MLS
MLS Number: 1513773
APN: 88-2-B2A
- 0 Proffits Rd
- 90 Waltons Store Rd
- 5034 Ange Rd
- 5322 Woodstone Ct
- 4850 Old Fredericksburg Rd
- 0 Three Chopt Rd Unit 2511179
- 5254 Windsor Park Cir
- 159 Summer Ln
- 4601 Hadensville Farm Ln
- 4062 Lake Killarney
- 7175 Shannon Hill Rd
- 7225 Shannon Hill Rd
- 4006 Royal Virginia Ln
- 4350 Broad Street Rd
- 3047 Sand Wedge Ct
- 3812 County Line Rd
- 3868 County Line Rd
- 0 Yanceyville Rd Unit 2432404
- 4617 Shannon Hill Estates Rd
- 4320 Ironwood Trail
- 1042 Waltons Store Rd
- 1102 Waltons Store Rd
- 2 Rolling Path Rd
- 4 Rolling Path Rd
- 1087 Waltons Store Rd
- 1029 Waltons Store Rd
- 980 Waltons Store Rd
- 0 Rolling Path Rd
- 41 Proffits Rd
- 3 Rolling Path Rd
- 1198 Waltons Store Rd
- 1 Rolling Path Rd
- 79 Proffits Rd
- 89 Proffits Rd
- 1135 Waltons Store Rd
- 56 Rolling Path Rd
- 962 Waltons Store Rd
- 1202 Waltons Store Rd
- 923 Waltons Store Rd
- 920 Waltons Store Rd
