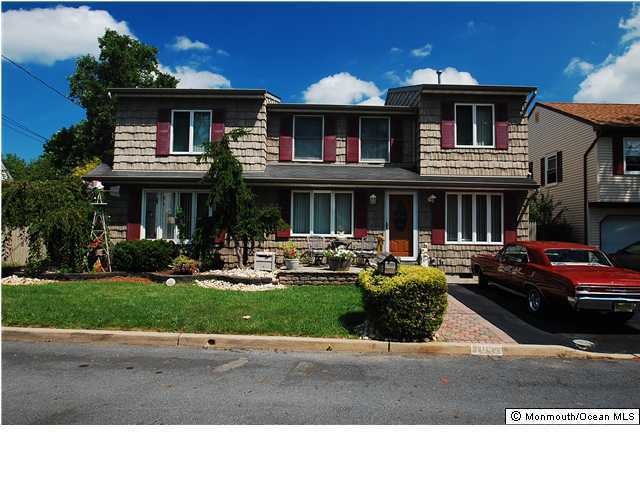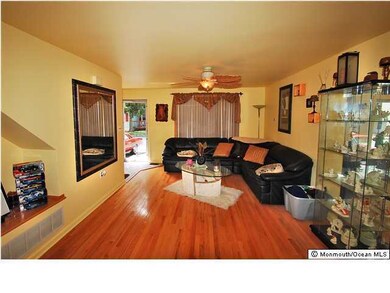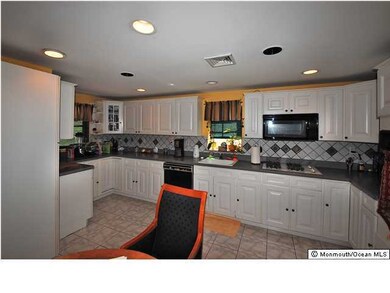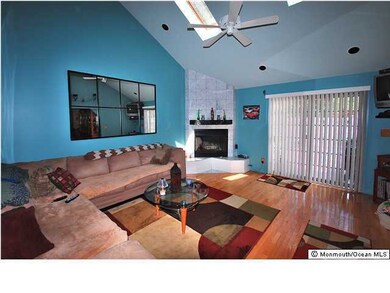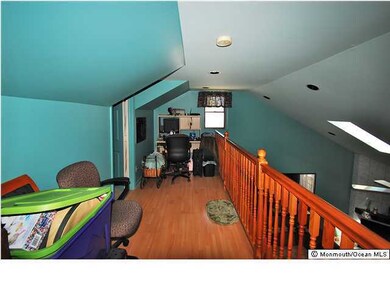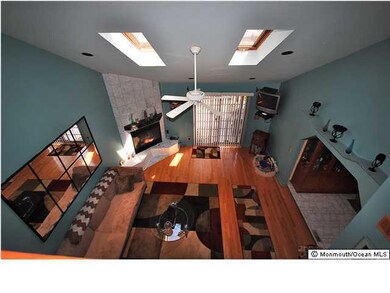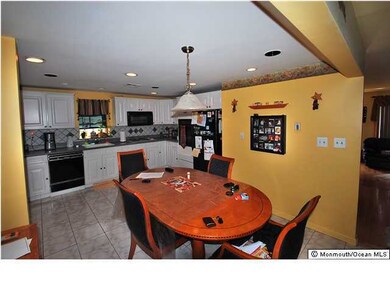
$670,000
- 5 Beds
- 2 Baths
- 76 Woodland Dr
- Keyport, NJ
Welcome to your dream homean updated 5-bedroom, 2-bathroom residence featuring a loft and over 2,300 sq. ft. of spacious living! With more than $150,000 in recent upgrades, this home which was originally supposed to be converted to a place of worship, is truly one of a kind, some of the upgrades include: 2 new bathrooms professionally done by Bathfitters, new roof, 19 new interior/exterior doors,
ADAM SELIM TRUE REAL ESTATE GROUP
