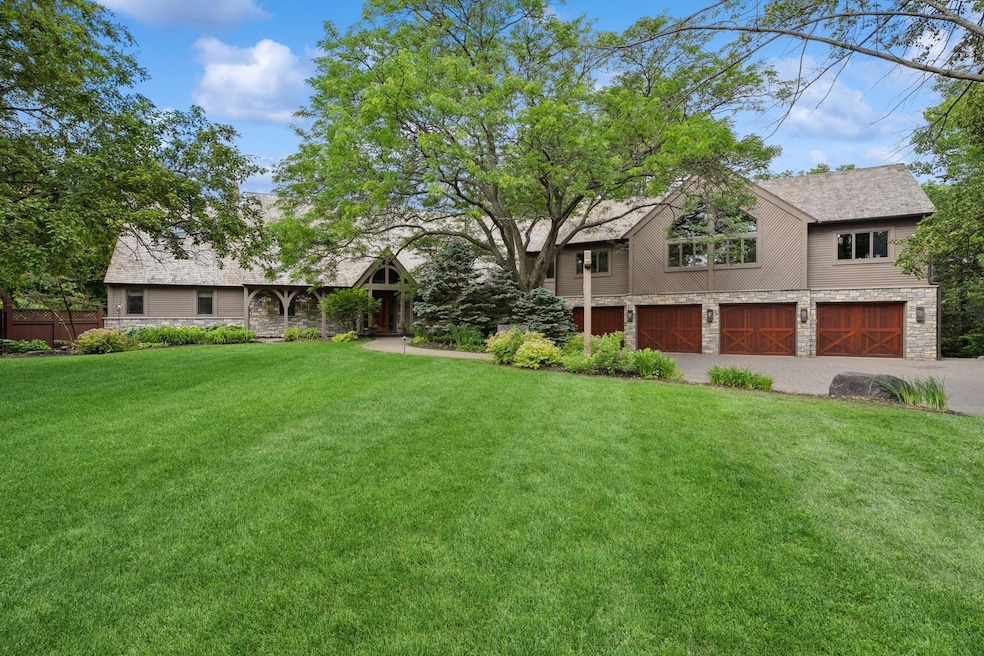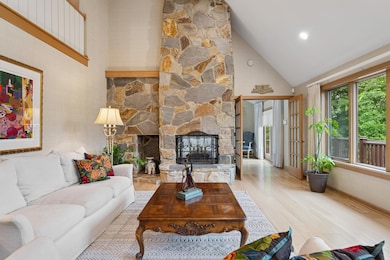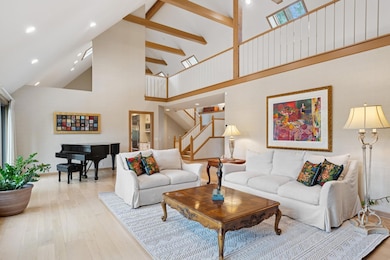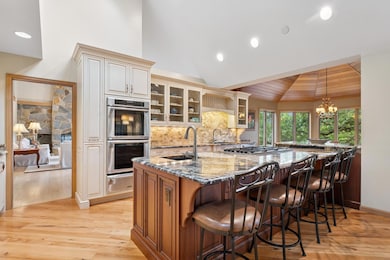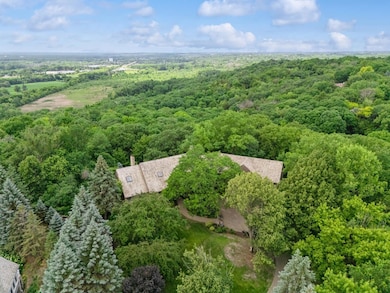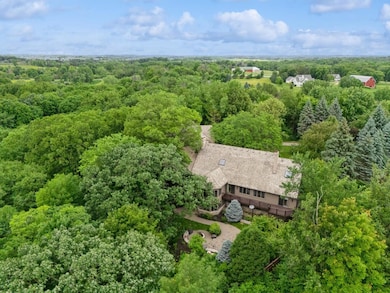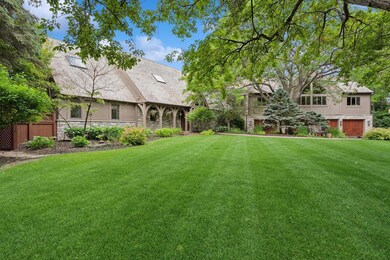10420 Bluff Cir Chaska, MN 55318
Estimated payment $11,280/month
Highlights
- Deck
- Two Way Fireplace
- Built-In Double Oven
- Bluff Creek Elementary Rated A-
- Cathedral Ceiling
- Stainless Steel Appliances
About This Home
Luxury Living Meets Timeless Elegance in This Secluded 7,000+ Sq Ft Executive Estate
Welcome to an extraordinary luxury home nestled in the serene wooded bluffs of the southwest metro—offering unmatched privacy, premium design, and over 7,000 square feet of refined living space. This one-of-a-kind estate blends timeless sophistication with modern conveniences, making it the perfect retreat for executive living, entertaining, and everyday comfort.
Located just minutes from Flying Cloud Airport, and a short drive to Hazeltine National Golf Club and MSP International Airport, this home offers both seclusion and accessibility—ideal for professionals, frequent travelers, and golf enthusiasts.
Step inside to discover a chef’s dream kitchen featuring high-end stainless steel appliances, custom cabinetry, and stunning stone countertops. The open-concept floor plan flows into a formal dining area and a four-season porch with heated floors—perfect for year-round enjoyment and panoramic views of the lush, private backyard.
Purposefully designed with flexibility and functionality in mind, the home includes two executive-style home offices and an impressive 52x15-foot private library with soaring cathedral ceilings—ideal for work, creativity, or quiet reflection.
With two residential elevators, you’ll enjoy seamless access to all levels of the home, including spacious bedrooms, a fully finished lower level, and a heated and air-conditioned 4-car garage with ample storage.
This luxury property underwent a significant addition and remodel in 2012, showcasing exceptional craftsmanship, upscale finishes, and thoughtful upgrades throughout.
The backyard is an entertainer’s paradise—landscaped and designed for hosting gatherings large or small in a tranquil, natural setting.
Home Details
Home Type
- Single Family
Est. Annual Taxes
- $14,706
Year Built
- Built in 1983
Lot Details
- Lot Dimensions are 110x23x12x134x475x829
- Many Trees
HOA Fees
- $188 Monthly HOA Fees
Parking
- 4 Car Attached Garage
- Parking Storage or Cabinetry
- Heated Garage
- Insulated Garage
- Driveway
Interior Spaces
- 2-Story Property
- Cathedral Ceiling
- 5 Fireplaces
- Wood Burning Fireplace
- Two Way Fireplace
- Gas Fireplace
- Combination Kitchen and Dining Room
- Utility Room Floor Drain
Kitchen
- Built-In Double Oven
- Cooktop
- Microwave
- Dishwasher
- Stainless Steel Appliances
Bedrooms and Bathrooms
- 4 Bedrooms
Laundry
- Dryer
- Washer
Finished Basement
- Walk-Out Basement
- Basement Fills Entire Space Under The House
Accessible Home Design
- Accessible Elevator Installed
Outdoor Features
- Deck
- Patio
Utilities
- Forced Air Heating and Cooling System
- 200+ Amp Service
- Well
- Septic System
Community Details
- Hess Farm Association, Phone Number (612) 554-0902
- The Hesse Farm 2Nd Add Subdivision
Listing and Financial Details
- Assessor Parcel Number 253320220
Map
Home Values in the Area
Average Home Value in this Area
Tax History
| Year | Tax Paid | Tax Assessment Tax Assessment Total Assessment is a certain percentage of the fair market value that is determined by local assessors to be the total taxable value of land and additions on the property. | Land | Improvement |
|---|---|---|---|---|
| 2025 | $15,102 | $1,389,700 | $325,000 | $1,064,700 |
| 2024 | $14,706 | $1,313,800 | $315,000 | $998,800 |
| 2023 | $14,512 | $1,286,700 | $315,000 | $971,700 |
| 2022 | $14,426 | $1,284,500 | $305,900 | $978,600 |
| 2021 | $14,014 | $1,119,600 | $254,900 | $864,700 |
| 2020 | $14,638 | $1,142,000 | $254,900 | $887,100 |
| 2019 | $14,402 | $1,081,200 | $242,800 | $838,400 |
| 2018 | $14,064 | $1,081,200 | $242,800 | $838,400 |
| 2017 | $15,972 | $1,029,800 | $242,800 | $787,000 |
| 2016 | $15,994 | $1,070,200 | $0 | $0 |
| 2015 | $15,370 | $1,041,800 | $0 | $0 |
| 2014 | $15,370 | $960,000 | $0 | $0 |
Property History
| Date | Event | Price | List to Sale | Price per Sq Ft |
|---|---|---|---|---|
| 07/31/2025 07/31/25 | Price Changed | $1,900,000 | -13.6% | $258 / Sq Ft |
| 06/30/2025 06/30/25 | For Sale | $2,200,000 | -- | $299 / Sq Ft |
Purchase History
| Date | Type | Sale Price | Title Company |
|---|---|---|---|
| Interfamily Deed Transfer | -- | None Available |
Source: NorthstarMLS
MLS Number: 6717583
APN: 25.3320220
- XX1 Flying Cloud Dr
- 1840 Freedom Ln Unit 102
- 1840 Freedom Ln Unit 104
- 9630 Independence Cir Unit 201
- 9620 Washington Blvd Unit 1
- 2888 Forest Ridge
- 1525 Hemlock Way
- 9580 Madison Dr Unit 4
- 2906 Butternut Dr
- 1956 Commonwealth Blvd Unit 2
- 1952 Commonwealth Blvd Unit 4
- 1944 Commonwealth Blvd Unit 3
- 3130 Sugar Maple Dr
- 867 Oriole Ln
- Itasca Plan at Reserve at Autumn Woods - Landmark Collection
- 2997 Ironwood Blvd
- Sinclair Plan at Reserve at Autumn Woods - Landmark Collection
- 9511 Eagle Ridge Rd
- 1500 Avienda Pkwy
- 1603 3rd Ave W
- 1560 Bluff Creek Dr
- 9540 Washington Blvd Unit 3
- 3400 Autumn Woods Dr
- 744 Ravoux Rd
- 16 Thomas Ln
- 125 Scott St N
- 101 Fuller St N
- 1212-1212 Crosstown Blvd
- 129 Holmes St S
- 205 1st Ave E
- 3456 Lake Shore Dr
- 312 Brickyard Dr
- 1130 Hazeltine Blvd
- 125 6th Ave E
- 721 Lake Susan Dr
- 1045 Yellow Brick Rd
- 1220 Taylor St
- 133-135 Crosstown Blvd
- 18679 Pathfinder Dr
- 1219-1229 Taylor St
