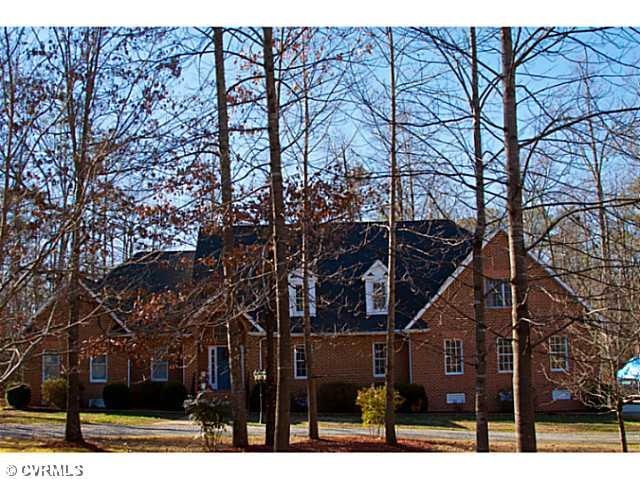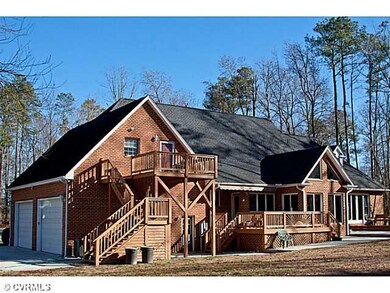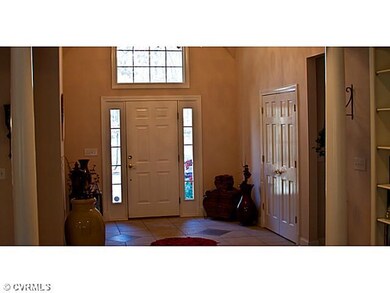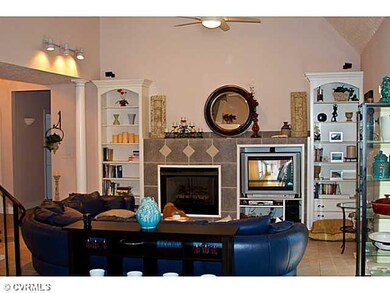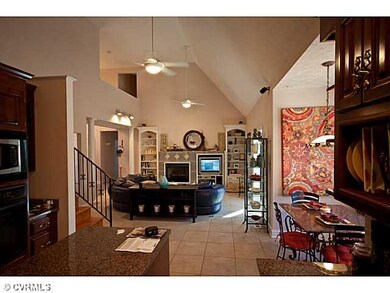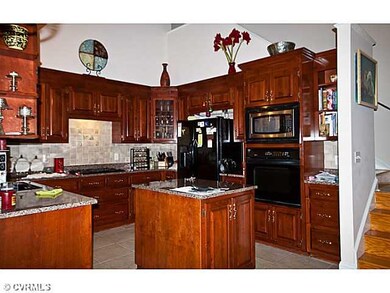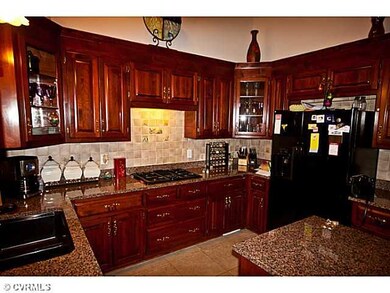
10420 Chalkley Rd North Chesterfield, VA 23237
Centralia NeighborhoodAbout This Home
As of September 2015Back on the market with more land. Front buildable lot is included for a total of approx. 8.7 acres. Located on a huge wooded lot, country living is convenient to shopping, restaurants, schools, etc. Second floor features a full in-law suite with full kitchen, bath, bedroom & living area. Huge 4-car garage has 10 foot doors, half bath. House has 3 separate hot water tanks, energy efficient insulation, and a custom built floor plan. Extras include: Florida room, 3 decks, ceramic tile, granite countertops, first floor master suite, climate controlled garage, roll out awning over center deck, incredible amounts of storage area, and this home is just waiting for you to take a peek at it!
Last Agent to Sell the Property
Chuck Goetz
Ink Homes and Lifestyle LLC License #0225194206 Listed on: 01/04/2014
Last Buyer's Agent
Chuck Goetz
Ink Homes and Lifestyle LLC License #0225194206 Listed on: 01/04/2014
Home Details
Home Type
- Single Family
Est. Annual Taxes
- $7,321
Year Built
- 2001
Home Design
- Composition Roof
Interior Spaces
- Property has 2 Levels
Flooring
- Wood
- Ceramic Tile
Bedrooms and Bathrooms
- 4 Bedrooms
- 4 Full Bathrooms
Utilities
- Central Air
- Heat Pump System
- Conventional Septic
Listing and Financial Details
- Assessor Parcel Number 783-662-63-53-00000
Ownership History
Purchase Details
Purchase Details
Home Financials for this Owner
Home Financials are based on the most recent Mortgage that was taken out on this home.Purchase Details
Home Financials for this Owner
Home Financials are based on the most recent Mortgage that was taken out on this home.Purchase Details
Home Financials for this Owner
Home Financials are based on the most recent Mortgage that was taken out on this home.Purchase Details
Home Financials for this Owner
Home Financials are based on the most recent Mortgage that was taken out on this home.Similar Homes in the area
Home Values in the Area
Average Home Value in this Area
Purchase History
| Date | Type | Sale Price | Title Company |
|---|---|---|---|
| Deed | -- | Fidelity National Title | |
| Warranty Deed | $465,000 | None Available | |
| Warranty Deed | $447,900 | -- | |
| Warranty Deed | -- | -- | |
| Warranty Deed | -- | -- | |
| Warranty Deed | $38,500 | -- |
Mortgage History
| Date | Status | Loan Amount | Loan Type |
|---|---|---|---|
| Previous Owner | $417,000 | New Conventional | |
| Previous Owner | $259,200 | New Conventional | |
| Previous Owner | $230,000 | New Conventional | |
| Previous Owner | $76,000 | New Conventional | |
| Previous Owner | $30,000 | New Conventional |
Property History
| Date | Event | Price | Change | Sq Ft Price |
|---|---|---|---|---|
| 09/30/2015 09/30/15 | Sold | $465,000 | -2.1% | $120 / Sq Ft |
| 08/26/2015 08/26/15 | Pending | -- | -- | -- |
| 08/19/2015 08/19/15 | For Sale | $475,000 | +6.1% | $123 / Sq Ft |
| 03/26/2014 03/26/14 | Sold | $447,900 | 0.0% | $116 / Sq Ft |
| 01/16/2014 01/16/14 | Pending | -- | -- | -- |
| 01/04/2014 01/04/14 | For Sale | $447,900 | -- | $116 / Sq Ft |
Tax History Compared to Growth
Tax History
| Year | Tax Paid | Tax Assessment Tax Assessment Total Assessment is a certain percentage of the fair market value that is determined by local assessors to be the total taxable value of land and additions on the property. | Land | Improvement |
|---|---|---|---|---|
| 2025 | $7,321 | $819,800 | $84,300 | $735,500 |
| 2024 | $7,321 | $786,700 | $84,300 | $702,400 |
| 2023 | $6,450 | $708,800 | $79,300 | $629,500 |
| 2022 | $5,950 | $646,700 | $75,300 | $571,400 |
| 2021 | $5,188 | $543,500 | $71,300 | $472,200 |
| 2020 | $4,943 | $520,300 | $69,300 | $451,000 |
| 2019 | $4,930 | $518,900 | $69,300 | $449,600 |
| 2018 | $4,859 | $511,200 | $69,300 | $441,900 |
| 2017 | $4,812 | $496,000 | $69,300 | $426,700 |
| 2016 | $4,614 | $480,600 | $69,300 | $411,300 |
| 2015 | $4,573 | $473,700 | $69,300 | $404,400 |
| 2014 | $4,511 | $467,300 | $69,300 | $398,000 |
Agents Affiliated with this Home
-
Heather Valentine

Seller's Agent in 2015
Heather Valentine
Valentine Properties
(804) 405-9486
2 in this area
304 Total Sales
-
Rick Talley
R
Buyer's Agent in 2015
Rick Talley
Oakstone Properties
(804) 247-4705
3 Total Sales
-
C
Seller's Agent in 2014
Chuck Goetz
Ink Homes and Lifestyle LLC
Map
Source: Central Virginia Regional MLS
MLS Number: 1400382
APN: 783-66-26-35-300-000
- 4507 Wellington Farms Dr
- 10713 Wellington Farms Place
- 4401 Chippoke Rd
- 9548 Bent Wood Ln
- 9466 Lost Forest Dr
- 4331 Ganymede Dr
- 10225 Centralia Station Rd
- 4900 Wellington Farms Dr
- 10418 Brynmore Dr
- 10703 Kriserin Cir
- 10706 Kriserin Cir
- 11013 Chippoke Place
- 9324 Bent Wood Ln
- 5354 Thornington Dr
- 4115 Farm Field Dr
- 10412 Shumark Dr
- 9500 Greatbridge Rd
- 5142 Vulcan Ct
- 5302 Greatbridge Terrace
- 5130 Vulcan Ct
