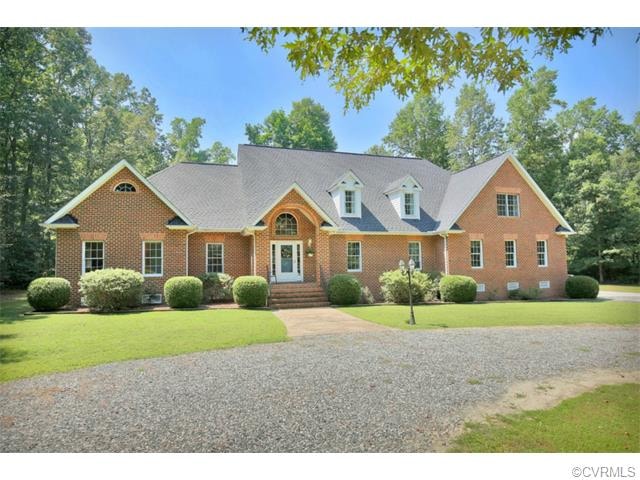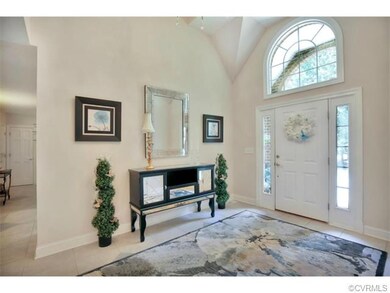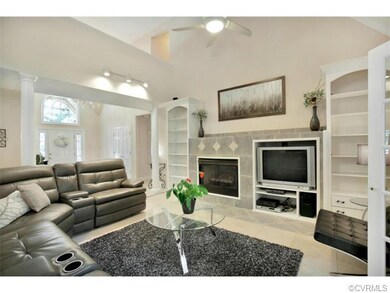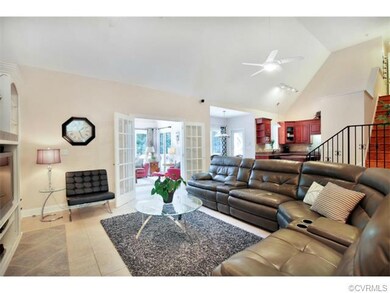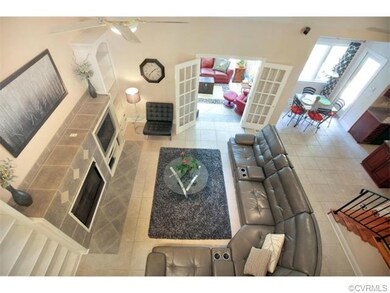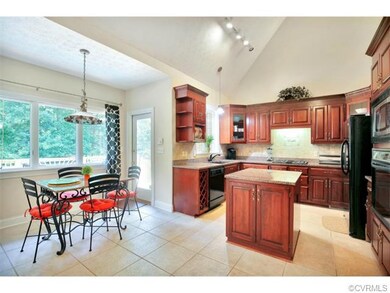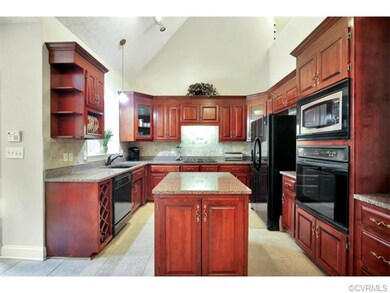
10420 Chalkley Rd North Chesterfield, VA 23237
Centralia NeighborhoodAbout This Home
As of September 2015You are going to LOVE this 4 bedroom, 4.5 bath GORGEOUS home that sits on a private 8.7 acre lot with special features that include a 1st FLOOR Master Suite, an in-law suite with a full Kitchen, an OPEN floor plan, TONS of storage space, HARDWOOD & TILE floors and HUGE entertaining areas. As you enter you will first be greeted by the gorgeous 2-story foyer with an open view of most of the first level. The Great Room & eat-in Kitchen flow openly into each other and offer a spacious place for gathering with their vaulted 2-story ceiling. The Great Room features a custom built gas fireplace with tile surround and built-in bookshelves. The eat-in Kitchen features granite countertops and a custom built granite dinner table, an island, tile backsplash, gas cooktop and a walk in pantry. The 1st floor Master Suite is what dreams are made of! Marvel at this HUGE suite that features well-appointed windows/doors leading out to your private deck, his & her custom built walk-in closets and an en suite spa bathroom that features a large jetted tub, standing shower, his & her vanities, upgraded trim detail, a water closet with a bidet and a linen closet.
Last Agent to Sell the Property
Valentine Properties License #0225077282 Listed on: 08/19/2015
Home Details
Home Type
- Single Family
Est. Annual Taxes
- $7,321
Year Built
- 2001
Home Design
- Composition Roof
Interior Spaces
- Property has 2 Levels
Flooring
- Wood
- Ceramic Tile
Bedrooms and Bathrooms
- 4 Bedrooms
- 4 Full Bathrooms
Utilities
- Central Air
- Heat Pump System
- Conventional Septic
Listing and Financial Details
- Assessor Parcel Number 783-662-63-53-00000
Ownership History
Purchase Details
Purchase Details
Home Financials for this Owner
Home Financials are based on the most recent Mortgage that was taken out on this home.Purchase Details
Home Financials for this Owner
Home Financials are based on the most recent Mortgage that was taken out on this home.Purchase Details
Home Financials for this Owner
Home Financials are based on the most recent Mortgage that was taken out on this home.Purchase Details
Home Financials for this Owner
Home Financials are based on the most recent Mortgage that was taken out on this home.Similar Homes in the area
Home Values in the Area
Average Home Value in this Area
Purchase History
| Date | Type | Sale Price | Title Company |
|---|---|---|---|
| Deed | -- | Fidelity National Title | |
| Warranty Deed | $465,000 | None Available | |
| Warranty Deed | $447,900 | -- | |
| Warranty Deed | -- | -- | |
| Warranty Deed | -- | -- | |
| Warranty Deed | $38,500 | -- |
Mortgage History
| Date | Status | Loan Amount | Loan Type |
|---|---|---|---|
| Previous Owner | $417,000 | New Conventional | |
| Previous Owner | $259,200 | New Conventional | |
| Previous Owner | $230,000 | New Conventional | |
| Previous Owner | $76,000 | New Conventional | |
| Previous Owner | $30,000 | New Conventional |
Property History
| Date | Event | Price | Change | Sq Ft Price |
|---|---|---|---|---|
| 09/30/2015 09/30/15 | Sold | $465,000 | -2.1% | $120 / Sq Ft |
| 08/26/2015 08/26/15 | Pending | -- | -- | -- |
| 08/19/2015 08/19/15 | For Sale | $475,000 | +6.1% | $123 / Sq Ft |
| 03/26/2014 03/26/14 | Sold | $447,900 | 0.0% | $116 / Sq Ft |
| 01/16/2014 01/16/14 | Pending | -- | -- | -- |
| 01/04/2014 01/04/14 | For Sale | $447,900 | -- | $116 / Sq Ft |
Tax History Compared to Growth
Tax History
| Year | Tax Paid | Tax Assessment Tax Assessment Total Assessment is a certain percentage of the fair market value that is determined by local assessors to be the total taxable value of land and additions on the property. | Land | Improvement |
|---|---|---|---|---|
| 2025 | $7,321 | $819,800 | $84,300 | $735,500 |
| 2024 | $7,321 | $786,700 | $84,300 | $702,400 |
| 2023 | $6,450 | $708,800 | $79,300 | $629,500 |
| 2022 | $5,950 | $646,700 | $75,300 | $571,400 |
| 2021 | $5,188 | $543,500 | $71,300 | $472,200 |
| 2020 | $4,943 | $520,300 | $69,300 | $451,000 |
| 2019 | $4,930 | $518,900 | $69,300 | $449,600 |
| 2018 | $4,859 | $511,200 | $69,300 | $441,900 |
| 2017 | $4,812 | $496,000 | $69,300 | $426,700 |
| 2016 | $4,614 | $480,600 | $69,300 | $411,300 |
| 2015 | $4,573 | $473,700 | $69,300 | $404,400 |
| 2014 | $4,511 | $467,300 | $69,300 | $398,000 |
Agents Affiliated with this Home
-
Heather Valentine

Seller's Agent in 2015
Heather Valentine
Valentine Properties
(804) 405-9486
2 in this area
303 Total Sales
-
Rick Talley
R
Buyer's Agent in 2015
Rick Talley
Oakstone Properties
(804) 247-4705
3 Total Sales
-
C
Seller's Agent in 2014
Chuck Goetz
Ink Homes and Lifestyle LLC
Map
Source: Central Virginia Regional MLS
MLS Number: 1523571
APN: 783-66-26-35-300-000
- 4507 Wellington Farms Dr
- 10713 Wellington Farms Place
- 4401 Chippoke Rd
- 9548 Bent Wood Ln
- 9466 Lost Forest Dr
- 4331 Ganymede Dr
- 10225 Centralia Station Rd
- 4900 Wellington Farms Dr
- 10418 Brynmore Dr
- 10703 Kriserin Cir
- 10706 Kriserin Cir
- 11013 Chippoke Place
- 9324 Bent Wood Ln
- 5354 Thornington Dr
- 4115 Farm Field Dr
- 10412 Shumark Dr
- 9500 Greatbridge Rd
- 5142 Vulcan Ct
- 5302 Greatbridge Terrace
- 5130 Vulcan Ct
