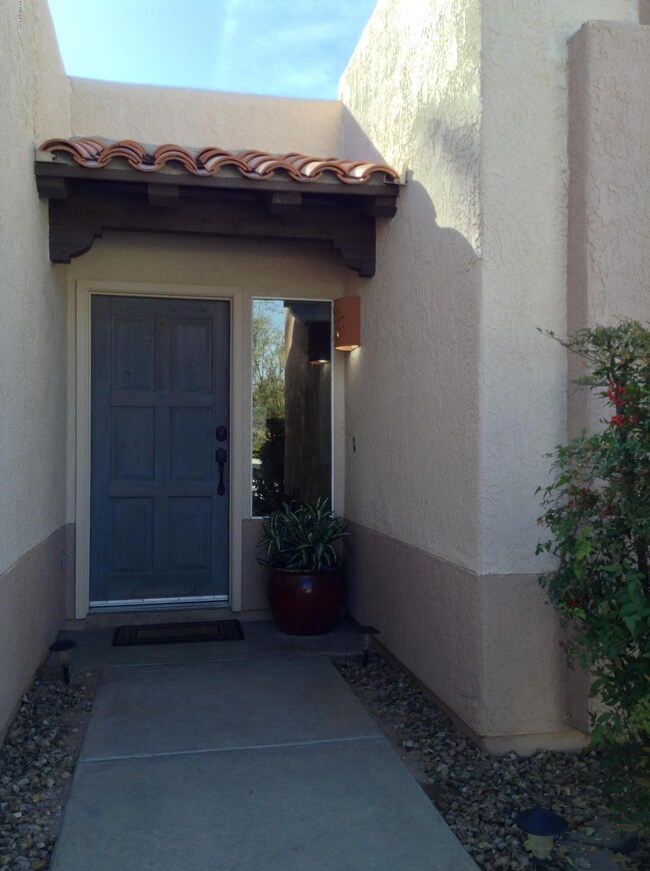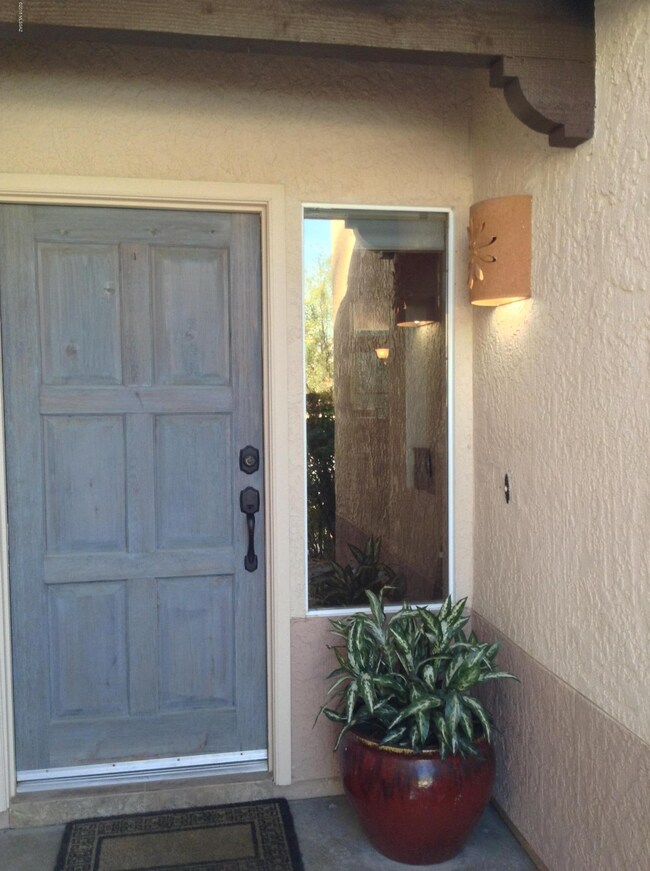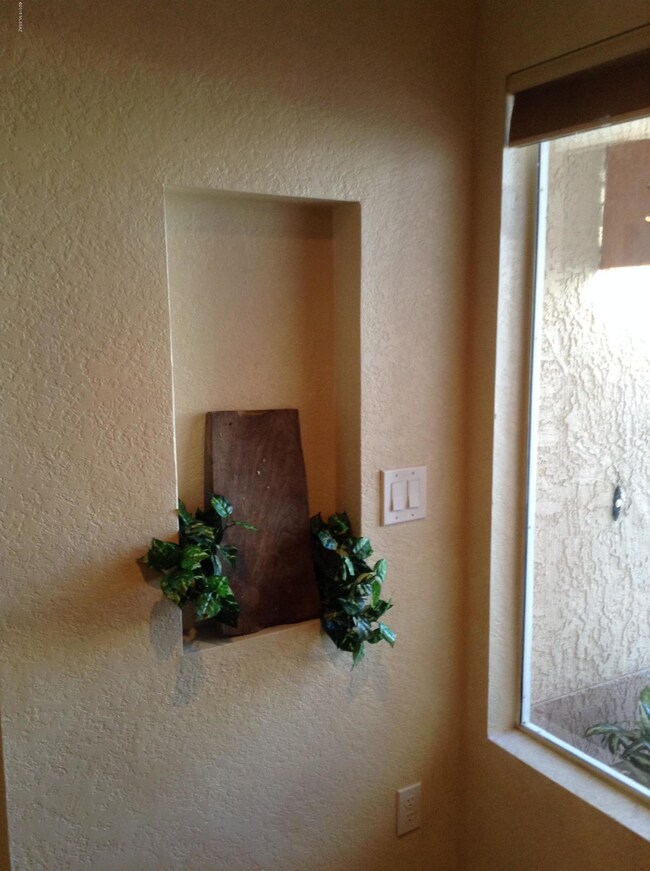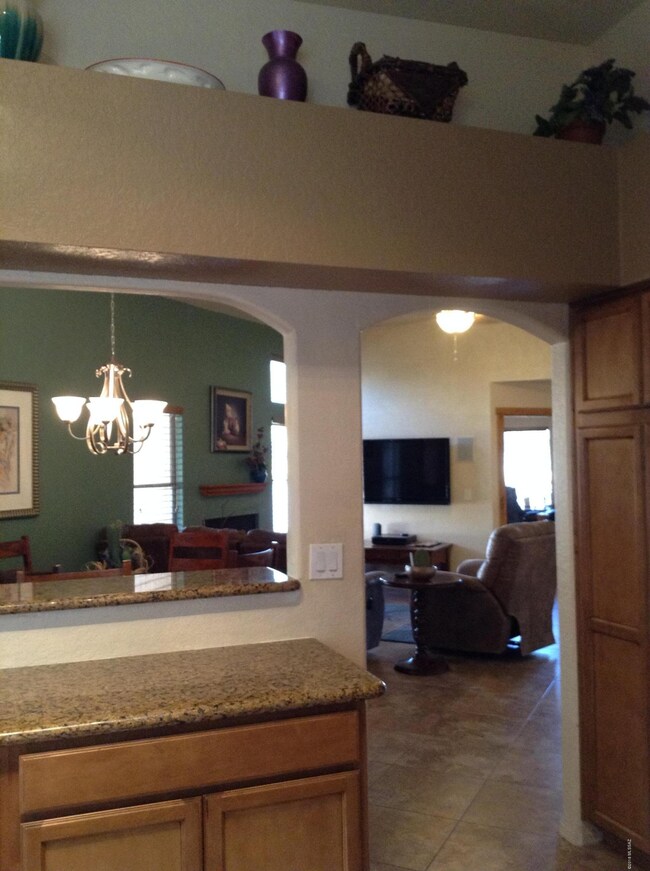
10420 E Wishbone Dr Tucson, AZ 85748
Houghton NeighborhoodHighlights
- 2 Car Garage
- Mountain View
- Santa Fe Architecture
- EnerPHit Refurbished Home
- Cathedral Ceiling
- Jetted Tub in Primary Bathroom
About This Home
As of September 2023REMODELED HOME DONE BEAUTIFULLY! KNOTTY ALDER DOORS, 18'' TILE, MAPLE CABINETS, GRANITE COUNTERS, CUSTOM PAINTED INTERIORS, SURROUND SOUND EVERY ROOM, SOLAR TUBES IN BATHRMS, MASTER JETTED TUB AND GARDEN WINDOW, EX LG MIRROR DOORS ON CLOSET, FRENCH DOOR TO PATIO, 3 YR OLD HVAC,ROOF DONE IN APRIL, SINK &CABINETS IN GARAGE, EXTERIOR PAINTED 3 YRS AGO, STORAGE SHED ON SIDE AND 4 FRUIT TREES WITH THE BEST TASTING FRUIT EVER. WHAT HAVE I FORGOTTEN? oh yes ..... NO POLY PIPES!!!
Last Agent to Sell the Property
Michelle Morales-Riccitello
Berkshire Hathaway Homeservices Premier Properties Listed on: 01/17/2018
Co-Listed By
Jackie Malott
Berkshire Hathaway Homeservices Premier Properties
Home Details
Home Type
- Single Family
Est. Annual Taxes
- $2,230
Year Built
- Built in 1992
Lot Details
- Block Wall Fence
- Paved or Partially Paved Lot
- Back and Front Yard
- Property is zoned Tucson - R1
HOA Fees
- $35 Monthly HOA Fees
Home Design
- Santa Fe Architecture
- Southwestern Architecture
- Frame With Stucco
- Built-Up Roof
Interior Spaces
- 1,343 Sq Ft Home
- 1-Story Property
- Built In Speakers
- Sound System
- Shelving
- Cathedral Ceiling
- Ceiling Fan
- Gas Fireplace
- Garden Windows
- Great Room with Fireplace
- Dining Room
- Ceramic Tile Flooring
- Mountain Views
- Fire and Smoke Detector
- Laundry closet
Kitchen
- Breakfast Bar
- Gas Range
- Dishwasher
- Stainless Steel Appliances
- Granite Countertops
- Disposal
Bedrooms and Bathrooms
- 3 Bedrooms
- 2 Full Bathrooms
- Solid Surface Bathroom Countertops
- Dual Vanity Sinks in Primary Bathroom
- Jetted Tub in Primary Bathroom
- Soaking Tub
- Bathtub with Shower
Parking
- 2 Car Garage
- Parking Storage or Cabinetry
- Garage Door Opener
- Driveway
Eco-Friendly Details
- EnerPHit Refurbished Home
- North or South Exposure
Schools
- Soleng Tom Elementary School
- Gridley Middle School
- Sahuaro High School
Utilities
- Forced Air Heating and Cooling System
- Heating System Uses Natural Gas
- Natural Gas Water Heater
- Cable TV Available
Additional Features
- No Interior Steps
- Covered patio or porch
Community Details
Overview
- $300 HOA Transfer Fee
- Sienna / Copperrose Association
- Silverado Hills Community
- Silverado Hills Blk 1 Subdivision
- The community has rules related to deed restrictions
Recreation
- Community Basketball Court
- Community Pool
Ownership History
Purchase Details
Home Financials for this Owner
Home Financials are based on the most recent Mortgage that was taken out on this home.Purchase Details
Home Financials for this Owner
Home Financials are based on the most recent Mortgage that was taken out on this home.Purchase Details
Home Financials for this Owner
Home Financials are based on the most recent Mortgage that was taken out on this home.Purchase Details
Purchase Details
Purchase Details
Home Financials for this Owner
Home Financials are based on the most recent Mortgage that was taken out on this home.Purchase Details
Purchase Details
Purchase Details
Home Financials for this Owner
Home Financials are based on the most recent Mortgage that was taken out on this home.Purchase Details
Home Financials for this Owner
Home Financials are based on the most recent Mortgage that was taken out on this home.Purchase Details
Home Financials for this Owner
Home Financials are based on the most recent Mortgage that was taken out on this home.Purchase Details
Purchase Details
Home Financials for this Owner
Home Financials are based on the most recent Mortgage that was taken out on this home.Similar Homes in Tucson, AZ
Home Values in the Area
Average Home Value in this Area
Purchase History
| Date | Type | Sale Price | Title Company |
|---|---|---|---|
| Warranty Deed | $356,000 | Title Security Agency | |
| Warranty Deed | $205,000 | Long Title Agency Inc | |
| Warranty Deed | $205,000 | Long Title Agency Inc | |
| Special Warranty Deed | -- | Ttise | |
| Special Warranty Deed | -- | Ttise | |
| Corporate Deed | -- | Tfati | |
| Trustee Deed | $252,808 | Tfati | |
| Warranty Deed | $240,000 | Tlati | |
| Warranty Deed | $240,000 | Tlati | |
| Quit Claim Deed | -- | Lawyers Title | |
| Interfamily Deed Transfer | -- | Lawyers Title | |
| Interfamily Deed Transfer | -- | Lawyers Title | |
| Interfamily Deed Transfer | -- | Lawyers Title | |
| Interfamily Deed Transfer | -- | None Available | |
| Warranty Deed | $205,000 | First American Title Ins Co | |
| Warranty Deed | $122,000 | -- | |
| Interfamily Deed Transfer | -- | -- | |
| Joint Tenancy Deed | $116,000 | -- |
Mortgage History
| Date | Status | Loan Amount | Loan Type |
|---|---|---|---|
| Open | $225,000 | New Conventional | |
| Previous Owner | $130,000 | New Conventional | |
| Previous Owner | $194,750 | New Conventional | |
| Previous Owner | $194,750 | New Conventional | |
| Previous Owner | $160,000 | New Conventional | |
| Previous Owner | $128,000 | Credit Line Revolving | |
| Previous Owner | $50,000 | Credit Line Revolving | |
| Previous Owner | $236,292 | FHA | |
| Previous Owner | $164,000 | Fannie Mae Freddie Mac | |
| Previous Owner | $81,000 | New Conventional | |
| Previous Owner | $86,000 | New Conventional |
Property History
| Date | Event | Price | Change | Sq Ft Price |
|---|---|---|---|---|
| 09/25/2023 09/25/23 | Sold | $356,000 | +4.7% | $265 / Sq Ft |
| 08/21/2023 08/21/23 | Pending | -- | -- | -- |
| 08/02/2023 08/02/23 | For Sale | $340,000 | +65.9% | $253 / Sq Ft |
| 04/11/2018 04/11/18 | Sold | $205,000 | 0.0% | $153 / Sq Ft |
| 03/12/2018 03/12/18 | Pending | -- | -- | -- |
| 01/17/2018 01/17/18 | For Sale | $205,000 | -- | $153 / Sq Ft |
Tax History Compared to Growth
Tax History
| Year | Tax Paid | Tax Assessment Tax Assessment Total Assessment is a certain percentage of the fair market value that is determined by local assessors to be the total taxable value of land and additions on the property. | Land | Improvement |
|---|---|---|---|---|
| 2024 | $2,239 | $19,082 | -- | -- |
| 2023 | $2,114 | $18,173 | $0 | $0 |
| 2022 | $2,114 | $17,308 | $0 | $0 |
| 2021 | $2,121 | $15,699 | $0 | $0 |
| 2020 | $2,036 | $15,699 | $0 | $0 |
| 2019 | $1,978 | $15,821 | $0 | $0 |
| 2018 | $2,243 | $13,561 | $0 | $0 |
| 2017 | $2,230 | $13,561 | $0 | $0 |
| 2016 | $2,153 | $12,915 | $0 | $0 |
| 2015 | $2,087 | $12,300 | $0 | $0 |
Agents Affiliated with this Home
-
Lori Mares

Seller's Agent in 2023
Lori Mares
Long Realty
(520) 918-5808
6 in this area
286 Total Sales
-
Marta Harvey

Buyer's Agent in 2023
Marta Harvey
Russ Lyon Sotheby's International Realty
(520) 906-0367
5 in this area
164 Total Sales
-
M
Seller's Agent in 2018
Michelle Morales-Riccitello
Berkshire Hathaway Homeservices Premier Properties
-
J
Seller Co-Listing Agent in 2018
Jackie Malott
Berkshire Hathaway Homeservices Premier Properties
Map
Source: MLS of Southern Arizona
MLS Number: 21801701
APN: 133-50-0920
- 681 N Hearthside Ln
- 625 N Sunstream Ln
- 10406 E Silver Fox Dr
- 10414 E Silver Fox Dr
- 10422 E Silver Fox Dr
- 10430 E Silver Fox Dr
- 10438 E Silver Fox Dr
- 10162 E Arizmo St
- 10126 E Arizmo St
- 10354 E Red Slate Place
- 306 N Spring Flower Dr
- 255 N Spring Flower Dr
- 10151 E Chevelon St
- 10330 E Red Slate Place
- 10322 E Red Slate Place
- 303 N Sunny Cove Place
- 350 N Schrader Ln
- 10241 E Speedway Blvd
- 10127 E Achi St
- 10043 E Hawthorne St






