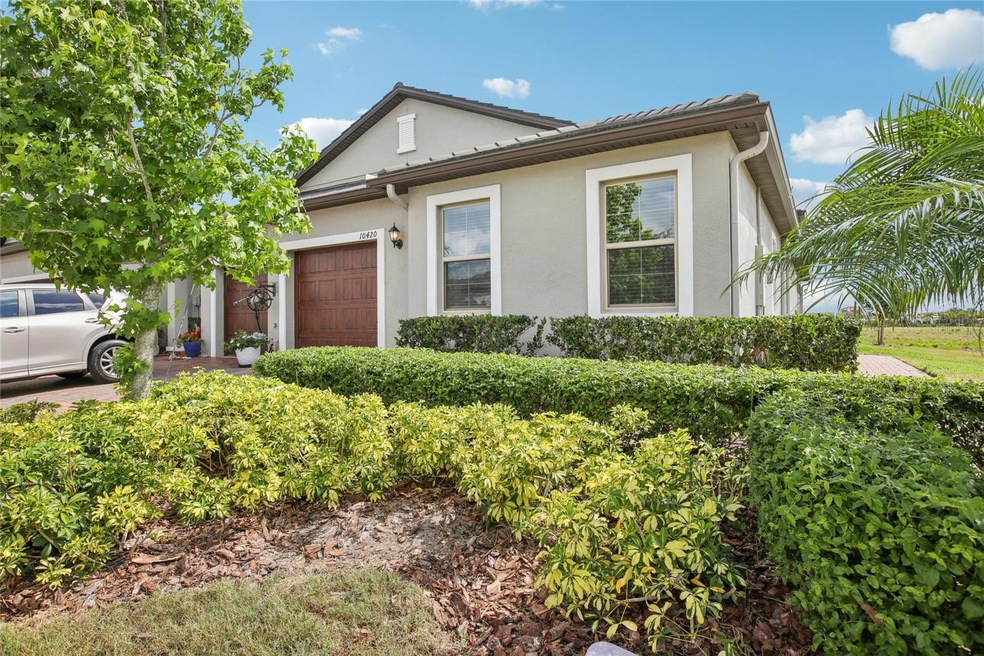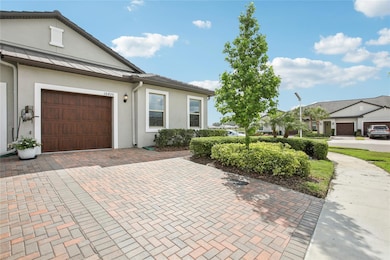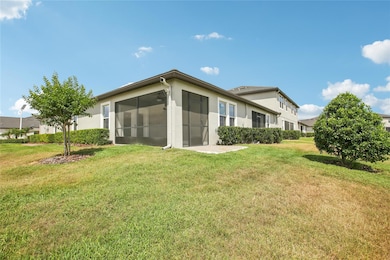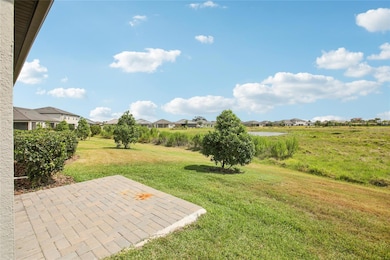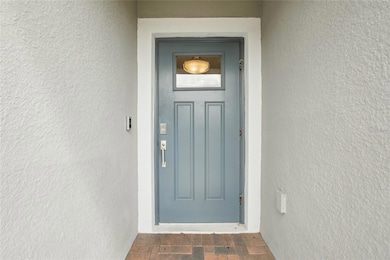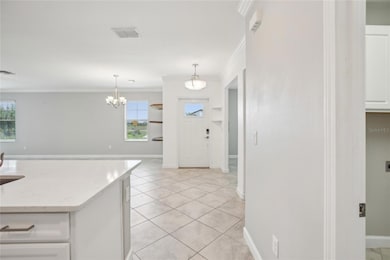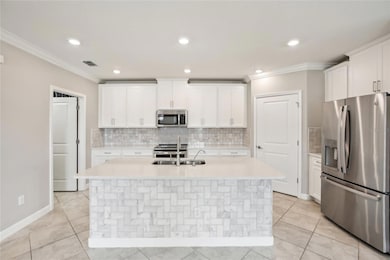10420 Echo Dock Loop San Antonio, FL 33576
Estimated payment $2,314/month
Highlights
- Fitness Center
- Active Adult
- View of Trees or Woods
- Home fronts a pond
- Gated Community
- Open Floorplan
About This Home
Don’t miss your chance to own this stunning one-story villa on a spacious corner lot! Welcome to your beautifully updated 2-bedroom home with a flexible office/den, custom accent walls, a one-car garage, and a covered, screened lanai overlooking a serene pond—ideal for morning coffee or unwinding at sunset. Located in the highly sought-after 55+ community of Medley at Mirada by Lennar, this home offers an exceptional lifestyle. Residents enjoy a vibrant clubhouse filled with events and activities, including a heated pool. Plus, the area’s largest man-made lagoon is opening soon, with a dedicated section exclusively for Medley residents! Inside, you’ll find soaring ceilings, elegant crown molding, and ceramic tile throughout the main living areas. The gourmet kitchen features quartz countertops, staggered cabinetry with crown molding, a large island with bar seating, and a custom tile backsplash—perfect for both entertaining and everyday living. Additional highlights include accent walls in the great room, a custom barn door that transforms the den into a private office, and a spacious primary suite with designer wall accents, a spa-like en-suite bathroom, and a walk-in closet. An additional bedroom is spacious in size with its full bath. Outside, you'll enjoy Florida year-round within the screened patio overlooking the conversation. Living in Mirada means enjoying resort-style amenities like Metro Lagoon’s expansive Crystal Lagoon, sandy beaches, swim-up bars, kayaking, paddleboarding, a Wibit water obstacle course, and more. Plus, the Connected City infrastructure provides some of the fastest internet speeds in the nation. HOA includes: Basic cable and internet, lawn care, exterior painting, and roof maintenance—offering you true peace of mind and maintenance-free living.
Listing Agent
SIGNATURE REALTY ASSOCIATES Brokerage Phone: 813-689-3115 License #695977 Listed on: 05/01/2025
Home Details
Home Type
- Single Family
Est. Annual Taxes
- $5,506
Year Built
- Built in 2020
Lot Details
- 4,200 Sq Ft Lot
- Home fronts a pond
- Southeast Facing Home
- Level Lot
- Landscaped with Trees
- Property is zoned MPUD
HOA Fees
Parking
- 1 Car Attached Garage
- Garage Door Opener
- Driveway
- Secured Garage or Parking
Property Views
- Pond
- Woods
Home Design
- Villa
- Courtyard Style Home
- Slab Foundation
- Shingle Roof
- Block Exterior
- Stucco
Interior Spaces
- 1,616 Sq Ft Home
- Open Floorplan
- Built-In Features
- Crown Molding
- High Ceiling
- Ceiling Fan
- Low Emissivity Windows
- French Doors
- Great Room
- Dining Room
- Den
- Inside Utility
- Laundry Room
Kitchen
- Eat-In Kitchen
- Range
- Microwave
- Dishwasher
- Stone Countertops
- Disposal
Flooring
- Carpet
- Concrete
- Ceramic Tile
Bedrooms and Bathrooms
- 2 Bedrooms
- Primary Bedroom on Main
- Walk-In Closet
- 2 Full Bathrooms
Outdoor Features
- Screened Patio
- Rain Gutters
- Rear Porch
Schools
- San Antonio Elementary School
- Pasco Middle School
- Pasco High School
Utilities
- Central Heating and Cooling System
- Thermostat
- Underground Utilities
- Electric Water Heater
- Phone Available
- Cable TV Available
Listing and Financial Details
- Visit Down Payment Resource Website
- Legal Lot and Block 92 / 02
- Assessor Parcel Number 15-25-20-0070-01600-2920
- $1,038 per year additional tax assessments
Community Details
Overview
- Active Adult
- Icon Management John M Association, Phone Number (813) 642-1121
- Mirada Master Homeowners Assoc Association, Phone Number (813) 565-4663
- Built by LENNAR
- Medley At Mirada Subdivision, Dayspring II Floorplan
- The community has rules related to allowable golf cart usage in the community, no truck, recreational vehicles, or motorcycle parking
- Near Conservation Area
- Community features wheelchair access
Recreation
- Tennis Courts
- Community Playground
- Fitness Center
- Community Pool
- Trails
Security
- Gated Community
Map
Home Values in the Area
Average Home Value in this Area
Tax History
| Year | Tax Paid | Tax Assessment Tax Assessment Total Assessment is a certain percentage of the fair market value that is determined by local assessors to be the total taxable value of land and additions on the property. | Land | Improvement |
|---|---|---|---|---|
| 2025 | $5,736 | $246,292 | $41,478 | $204,814 |
| 2024 | $5,736 | $265,289 | $41,478 | $223,811 |
| 2023 | $5,663 | $280,250 | $41,478 | $238,772 |
| 2022 | $4,787 | $232,553 | $34,565 | $197,988 |
| 2021 | $1,434 | $31,000 | $0 | $0 |
| 2020 | $1,296 | $31,000 | $0 | $0 |
Property History
| Date | Event | Price | List to Sale | Price per Sq Ft | Prior Sale |
|---|---|---|---|---|---|
| 10/15/2025 10/15/25 | Price Changed | $285,000 | -0.9% | $176 / Sq Ft | |
| 10/09/2025 10/09/25 | Price Changed | $287,500 | -4.1% | $178 / Sq Ft | |
| 08/22/2025 08/22/25 | Price Changed | $299,900 | -4.8% | $186 / Sq Ft | |
| 08/05/2025 08/05/25 | Price Changed | $315,000 | +1.6% | $195 / Sq Ft | |
| 07/10/2025 07/10/25 | Price Changed | $310,000 | -4.6% | $192 / Sq Ft | |
| 06/17/2025 06/17/25 | Price Changed | $325,000 | -5.1% | $201 / Sq Ft | |
| 06/05/2025 06/05/25 | Price Changed | $342,500 | -0.7% | $212 / Sq Ft | |
| 05/13/2025 05/13/25 | For Sale | $345,000 | 0.0% | $213 / Sq Ft | |
| 05/06/2025 05/06/25 | Pending | -- | -- | -- | |
| 05/01/2025 05/01/25 | For Sale | $345,000 | +23.4% | $213 / Sq Ft | |
| 03/29/2021 03/29/21 | Sold | $279,635 | 0.0% | $173 / Sq Ft | View Prior Sale |
| 03/01/2021 03/01/21 | Pending | -- | -- | -- | |
| 02/25/2021 02/25/21 | Price Changed | $279,635 | 0.0% | $173 / Sq Ft | |
| 02/25/2021 02/25/21 | For Sale | $279,635 | +2.0% | $173 / Sq Ft | |
| 11/23/2020 11/23/20 | Pending | -- | -- | -- | |
| 09/03/2020 09/03/20 | For Sale | $274,235 | -1.9% | $170 / Sq Ft | |
| 08/25/2020 08/25/20 | Off Market | $279,635 | -- | -- | |
| 08/10/2020 08/10/20 | For Sale | $274,235 | -- | $170 / Sq Ft |
Purchase History
| Date | Type | Sale Price | Title Company |
|---|---|---|---|
| Special Warranty Deed | $279,700 | Lennar Title Inc |
Source: Stellar MLS
MLS Number: TB8380547
APN: 15-25-20-0070-01600-2920
- 10448 Echo Dock Loop
- 32843 Michigan Ave
- 32831 3rd Ave
- 32449 Wetland Bird View
- 10439 Lavender Aster Trail
- 10391 Torchwood Sea Way
- 32100 Pond Apple Bend
- 10381 Tupper Cay Dr
- 32112 Powderpuff Mimosa Dr
- 32124 Powderpuff Mimosa Dr
- 10384 Honey Hammock Way
- 32112 Pond Apple Bend
- 32105 Powderpuff Mimosa Dr
- 10877 Rustic Timber Loop
- 10387 Lavender Aster Trail
- 10378 Honey Hammock Way
- 10368 Honey Hammock Way
- 10413 Lavender Aster Trail
- 10863 Rustic Timber Loop
- 10374 Honey Hammock Way
- 10349 Trumpet Honeysuckle Way
- 32111 Powderpuff Mimosa Dr
- 10377 Lavender Aster Trail
- 32025 Powderpuff Mimosa Dr
- 32077 Powderpuff Mimosa Dr
- 32118 Pond Apple Bend
- 10421 Lavender Aster Trail
- 10380 Lavender Aster Trail
- 32140 Powderpuff Mimosa Dr
- 32105 Powderpuff Mimosa Dr
- 13049 Thoroughbred Dr
- 33019 Osprey Peak Way
- 33142 Osprey Peak Way
- 32430 Osprey Peak Way
- 11320 Linden Depot Rd
- 11608 Ascend Mirada Blvd
- 31478 Ocean Ave
- 11545 Radiant Shr Lp
- 13539 Carryback Dr
- 11742 Radiant Shr Lp
