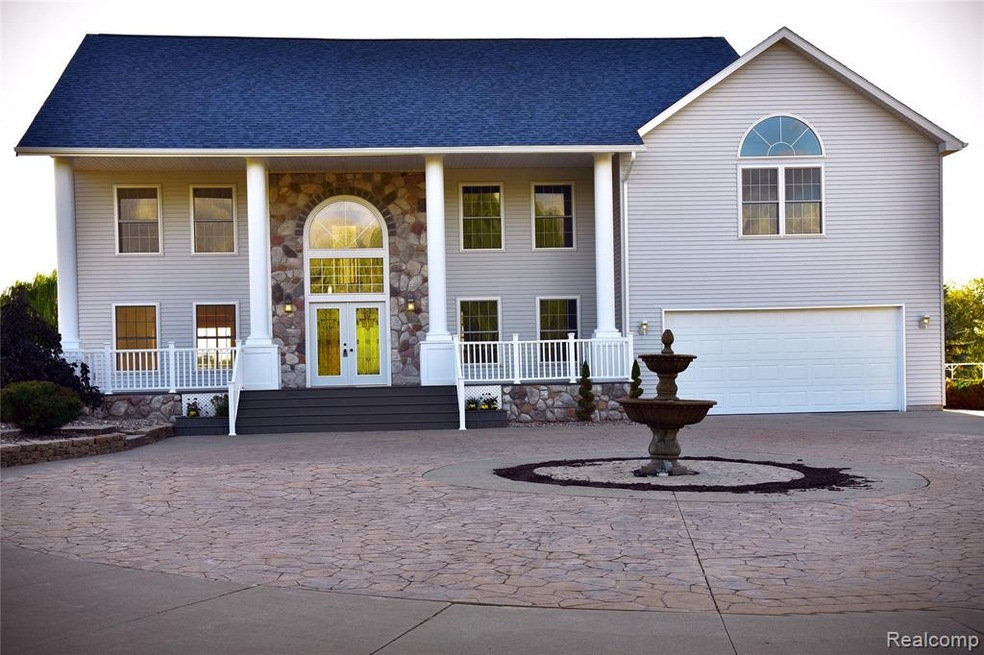
$399,000
- 3 Beds
- 2.5 Baths
- 2,626 Sq Ft
- 2315 Willow Ln
- Grand Blanc, MI
This Beautiful home was built in 2017. The master bedroom has recently been updated to include a second master bedroom walk in closet. The basement has also been recently finished adding more space for children to play or to entertain guests in an amazing game room. The open floor plan and high ceilings create an amazing space for the family to interact or entertain guests on the weekends
Richard Clark Gateway Brokerage
