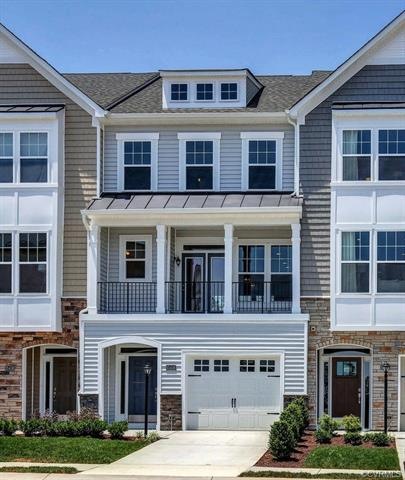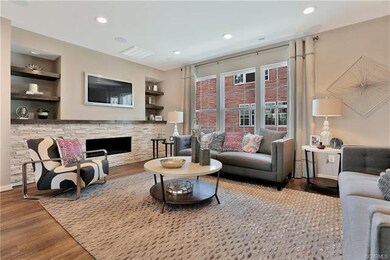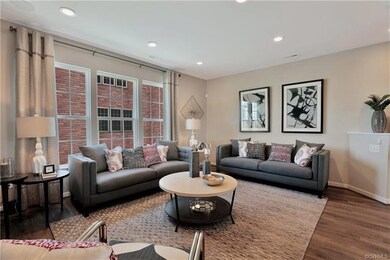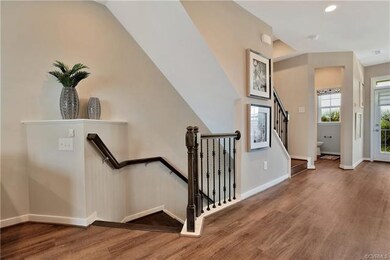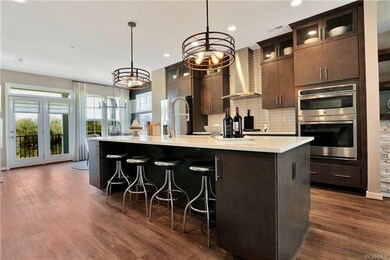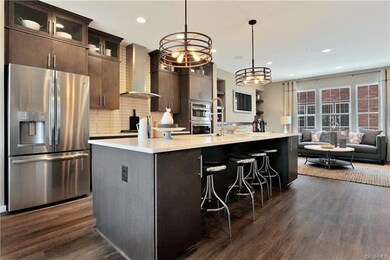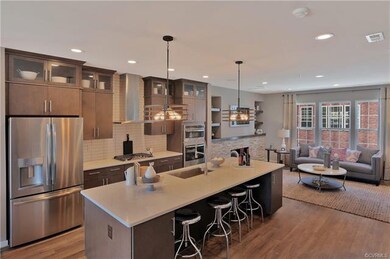
10420 Perennial Dr Unit 65 L Henrico, VA 23233
Tuckahoe Village NeighborhoodEstimated Value: $438,564 - $480,000
Highlights
- Under Construction
- Rowhouse Architecture
- Granite Countertops
- Mills E. Godwin High School Rated A
- High Ceiling
- 4-minute walk to Deep Run Park
About This Home
As of July 2018BRAND NEW TOWNHOME UNDER CONSTRUCTION NOW - WILL BE READY IN JUNE! Short Pump’s hottest new townhome community - Ridgefield Green is located close to I-64 and within walking distance to plenty of shopping, dining and entertainment. 3-Story garage townhomes feature open floor plans and low-maintenance living so you have more free time to enjoy the best things in life! Designer Features include Kitchens with large island, granite kitchen counters, stainless steel appliances and Luxury Owner Suites! (HOME IS UNDER CONSTRUCTION. Photos are from the builder's library and are shown has an example only. Colors, features and options will vary).
Last Agent to Sell the Property
HHHunt Realty Inc License #0225178734 Listed on: 05/03/2018
Last Buyer's Agent
Victoria Dodge
Keller Williams Realty License #0225217307
Townhouse Details
Home Type
- Townhome
Est. Annual Taxes
- $2,644
Year Built
- Built in 2018 | Under Construction
Lot Details
- 2,134
HOA Fees
- $125 Monthly HOA Fees
Parking
- 1 Car Direct Access Garage
- Garage Door Opener
- Driveway
Home Design
- Rowhouse Architecture
- Slab Foundation
- Frame Construction
- Shingle Roof
- Vinyl Siding
- Stone
Interior Spaces
- 2,019 Sq Ft Home
- 3-Story Property
- High Ceiling
- Recessed Lighting
- Thermal Windows
- Insulated Doors
- Dining Area
- Dryer Hookup
Kitchen
- Oven
- Gas Cooktop
- Microwave
- Dishwasher
- Kitchen Island
- Granite Countertops
- Disposal
Bedrooms and Bathrooms
- 2 Bedrooms
- En-Suite Primary Bedroom
- Walk-In Closet
- Double Vanity
Outdoor Features
- Patio
- Front Porch
Schools
- Pinchbeck Elementary School
- Quioccasin Middle School
- Godwin High School
Utilities
- Forced Air Heating and Cooling System
- Heating System Uses Natural Gas
- Tankless Water Heater
- Gas Water Heater
Listing and Financial Details
- Tax Lot 65 L
- Assessor Parcel Number 737-751-4113
Community Details
Overview
- Ridgefield Green Subdivision
Amenities
- Common Area
Ownership History
Purchase Details
Home Financials for this Owner
Home Financials are based on the most recent Mortgage that was taken out on this home.Purchase Details
Home Financials for this Owner
Home Financials are based on the most recent Mortgage that was taken out on this home.Similar Homes in Henrico, VA
Home Values in the Area
Average Home Value in this Area
Purchase History
| Date | Buyer | Sale Price | Title Company |
|---|---|---|---|
| Vergamini Didier Henri | -- | None Available | |
| Vergamini Didier Henri | $323,755 | Attorney |
Mortgage History
| Date | Status | Borrower | Loan Amount |
|---|---|---|---|
| Open | Vergamini Marie | $170,000 | |
| Closed | Vergamini Didier Henri | $30,000 |
Property History
| Date | Event | Price | Change | Sq Ft Price |
|---|---|---|---|---|
| 07/16/2018 07/16/18 | Sold | $323,755 | 0.0% | $160 / Sq Ft |
| 06/30/2018 06/30/18 | Pending | -- | -- | -- |
| 05/31/2018 05/31/18 | Price Changed | $323,755 | +0.9% | $160 / Sq Ft |
| 05/03/2018 05/03/18 | For Sale | $320,755 | -- | $159 / Sq Ft |
Tax History Compared to Growth
Tax History
| Year | Tax Paid | Tax Assessment Tax Assessment Total Assessment is a certain percentage of the fair market value that is determined by local assessors to be the total taxable value of land and additions on the property. | Land | Improvement |
|---|---|---|---|---|
| 2025 | $3,497 | $416,000 | $104,500 | $311,500 |
| 2024 | $3,497 | $391,500 | $99,800 | $291,700 |
| 2023 | $3,328 | $391,500 | $99,800 | $291,700 |
| 2022 | $3,157 | $371,400 | $95,000 | $276,400 |
| 2021 | $2,903 | $319,500 | $61,800 | $257,700 |
| 2020 | $2,780 | $319,500 | $61,800 | $257,700 |
| 2019 | $2,629 | $302,200 | $57,000 | $245,200 |
| 2018 | $496 | $57,000 | $57,000 | $0 |
Agents Affiliated with this Home
-
Jeri Copeland

Seller's Agent in 2018
Jeri Copeland
HHHunt Realty Inc
(804) 314-2314
176 Total Sales
-

Buyer's Agent in 2018
Victoria Dodge
Keller Williams Realty
Map
Source: Central Virginia Regional MLS
MLS Number: 1815864
APN: 737-751-4113
- 2144 Ridgefield Green Way
- 2153 Oakhampton Place
- 2156 Oakhampton Place
- 12101 Copperas Ln
- 11693 Timberly Waye
- 10605 Cloister Dr
- 12512 Brightwater Ln
- 2617 Tracewood Cir
- 10834 Smithers Ct
- 2043 Airy Cir
- 10808 Stanton Way
- 12913 Church Ct
- 1914 Airy Cir
- 2545 Retrievers Ridge Rd
- 11900 Shire Ln
- 1831 Random Winds Ct
- 2303 Edenbridge Ct
- 1723 Misty Dawn Ct
- 11105 E Langham Ct
- 11923 Evening Loop
- 10420 Perennial Dr Unit 65 L
- 10420 Perennial Dr Unit 65 A
- 10420 Perennial Dr
- 10418 Perennial Dr Unit 64 L
- 10418 Perennial Dr Unit 64 A
- 10418 Perennial Dr
- 10422 Perennial Dr Unit 66 L
- 10422 Perennial Dr Unit 66 A
- 10422 Perennial Dr
- 10416 Perennial Dr Unit 63 L
- 10416 Perennial Dr Unit 63 A
- 10416 Perennial Dr
- 10414 Perennial Dr Unit Lot 62
- 10414 Perennial Dr
- 2100 Perennial Cir Unit 1 A
- 2100 Perennial Cir
- 10410 Perennial Dr Unit 3bed
- 10410 Perennial Dr
- 2102 Perennial Cir Unit 2 A
- 2102 Perennial Cir
