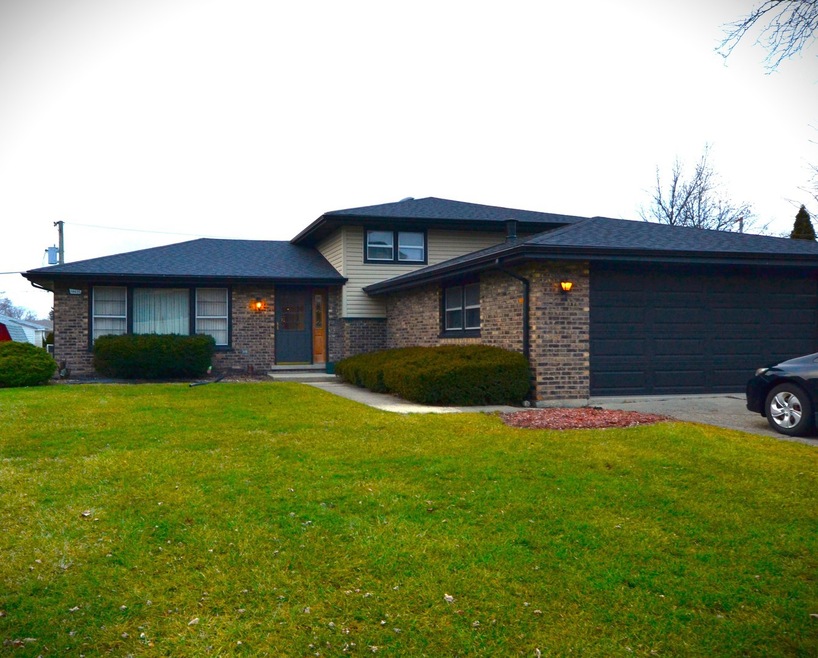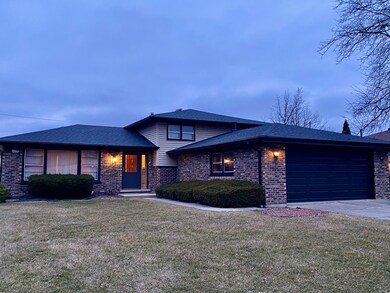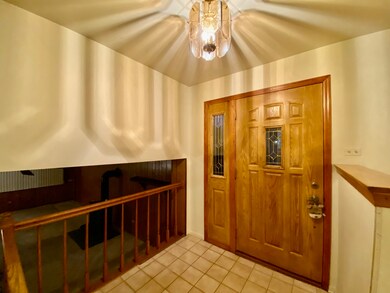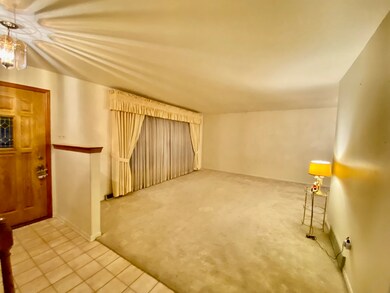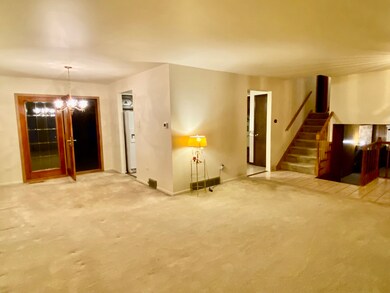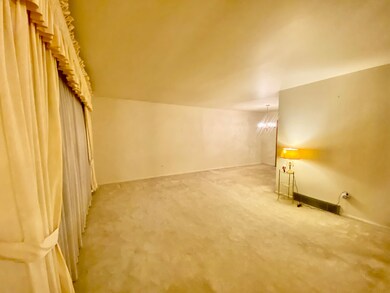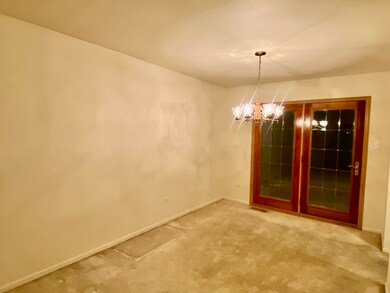
10420 S 80th Ct Palos Hills, IL 60465
Estimated Value: $354,838
Highlights
- Deck
- Wood Flooring
- Sun or Florida Room
- Oak Ridge Elementary School Rated A
- Full Attic
- Home Office
About This Home
As of March 2024The beautiful curb appeal of this 3 bedroom, 2 bath split level does not stop there. Wait until you see the alluring 3 season sun room with floor to ceiling windows located off the formal dining room. The eat-in kitchen has plenty of room for a table and looks out to the lovely fenced yard with deck and shed. The family room has a free-standing gas fireplace a retro bar and even a bonus office space. Bonus hardwood floors are under the carpet in the living and dining room. Did I mention this is on an oversized 78x133 ft lot? The mechanicals and central air are only 3 years old and the roof 5 years old. This is an estate sale and being sold as-is.
Last Listed By
Berkshire Hathaway HomeServices Chicago License #475125942 Listed on: 02/23/2024

Home Details
Home Type
- Single Family
Est. Annual Taxes
- $2,164
Year Built
- Built in 1972
Lot Details
- Fenced Yard
Parking
- 2 Car Attached Garage
- Garage Transmitter
- Garage Door Opener
- Side Driveway
- Parking Included in Price
Home Design
- Split Level Home
- Tri-Level Property
- Brick Exterior Construction
- Asphalt Roof
- Concrete Perimeter Foundation
Interior Spaces
- 1,300 Sq Ft Home
- Dry Bar
- Ceiling Fan
- Heatilator
- Gas Log Fireplace
- Family Room with Fireplace
- Combination Dining and Living Room
- Home Office
- Sun or Florida Room
- Wood Flooring
- Full Attic
Kitchen
- Built-In Oven
- Cooktop
Bedrooms and Bathrooms
- 3 Bedrooms
- 3 Potential Bedrooms
- 2 Full Bathrooms
Finished Basement
- Partial Basement
- Finished Basement Bathroom
Outdoor Features
- Deck
- Shed
Schools
- Sorrick Elementary School
- H H Conrady Junior High School
- Amos Alonzo Stagg High School
Utilities
- Forced Air Heating and Cooling System
- Heating System Uses Natural Gas
- Lake Michigan Water
Community Details
- Split Level
Listing and Financial Details
- Senior Tax Exemptions
- Homeowner Tax Exemptions
- Senior Freeze Tax Exemptions
Ownership History
Purchase Details
Home Financials for this Owner
Home Financials are based on the most recent Mortgage that was taken out on this home.Purchase Details
Similar Homes in the area
Home Values in the Area
Average Home Value in this Area
Purchase History
| Date | Buyer | Sale Price | Title Company |
|---|---|---|---|
| Ryndak Bartlomiej | $330,000 | First American Title | |
| Family Bank & Trust Co | -- | None Available |
Mortgage History
| Date | Status | Borrower | Loan Amount |
|---|---|---|---|
| Open | Ryndak Bartlomiej | $313,500 |
Property History
| Date | Event | Price | Change | Sq Ft Price |
|---|---|---|---|---|
| 03/12/2024 03/12/24 | Sold | $330,000 | +3.2% | $254 / Sq Ft |
| 02/26/2024 02/26/24 | Pending | -- | -- | -- |
| 02/23/2024 02/23/24 | For Sale | $319,900 | -- | $246 / Sq Ft |
Tax History Compared to Growth
Tax History
| Year | Tax Paid | Tax Assessment Tax Assessment Total Assessment is a certain percentage of the fair market value that is determined by local assessors to be the total taxable value of land and additions on the property. | Land | Improvement |
|---|---|---|---|---|
| 2024 | $2,164 | $28,000 | $7,775 | $20,225 |
| 2023 | $2,164 | $28,000 | $7,775 | $20,225 |
| 2022 | $2,164 | $20,760 | $6,772 | $13,988 |
| 2021 | $2,042 | $20,759 | $6,771 | $13,988 |
| 2020 | $1,862 | $20,759 | $6,771 | $13,988 |
| 2019 | $2,050 | $22,592 | $6,270 | $16,322 |
| 2018 | $1,977 | $22,592 | $6,270 | $16,322 |
| 2017 | $1,873 | $22,592 | $6,270 | $16,322 |
| 2016 | $2,876 | $20,920 | $5,517 | $15,403 |
| 2015 | $2,979 | $20,920 | $5,517 | $15,403 |
| 2014 | $2,865 | $20,920 | $5,517 | $15,403 |
| 2013 | $2,748 | $22,155 | $5,517 | $16,638 |
Agents Affiliated with this Home
-
Cheryl Cronin

Seller's Agent in 2024
Cheryl Cronin
Berkshire Hathaway HomeServices Chicago
(708) 341-1342
1 in this area
66 Total Sales
-
Denise Amraen

Seller Co-Listing Agent in 2024
Denise Amraen
Berkshire Hathaway HomeServices Chicago
(773) 339-8591
1 in this area
85 Total Sales
-
Kristi Turn

Buyer's Agent in 2024
Kristi Turn
Keller Williams Preferred Rlty
(708) 798-1111
6 in this area
226 Total Sales
Map
Source: Midwest Real Estate Data (MRED)
MLS Number: 11987539
APN: 23-14-223-011-0000
- 10528 S 81st Ct
- 7902 W 105th St
- 10443 S 82nd Ct
- 10608 S 81st Ct
- 10409 S 83rd Ave
- 10441 S 83rd Ave
- 10539 S Vicky Ln
- 10640 S Brooklodge Ln Unit 1B
- 10530 S 83rd Ave
- 10708 W Doric Cir
- 10024 S Roberts Rd
- 7825 W 101st St
- 8430 Loveland Ln
- 8433 W Sun Valley Dr
- 10214 S 84th Terrace Unit 109
- 7945 W 100th St
- 9928 S 82nd Ave
- 8360 W 100th Place
- 8559 Broadmoor Dr
- 9859 S 81st Ave
- 10420 S 80th Ct
- 10416 S 80th Ct
- 10428 S 80th Ct
- 10423 S 81st Ave
- 10400 S 80th Ct
- 10415 S 81st Ave
- 10436 S 80th Ct
- 10429 S 81st Ave
- 10401 S 81st Ave
- 10405 S 80th Ct
- 10444 S 80th Ct
- 10401 S 80th Ct
- 10445 S 81st Ave
- 10446 S 80th Ct
- 10420 S 81st Ave
- 10453 S 81st Ave
- 10426 S 81st Ave
- 10412 S 81st Ave
- 10400 S Roberts Rd
- 10432 S 81st Ave
