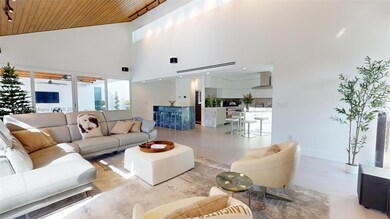
10420 SW 64th St Miami, FL 33173
Sunset NeighborhoodEstimated payment $23,187/month
Highlights
- Bar or Lounge
- In Ground Pool
- RV or Boat Parking
- Snapper Creek Elementary School Rated 9+
- Sauna
- Sitting Area In Primary Bedroom
About This Home
Luxury meets lifestyle in this stunning estate at Miller Drive Estates! Set on over an acre (45,302 SF), this 5-bedroom,4.5-bath contemporary masterpiece was designed by renowned architect Aramis “Mitch” Alvarez. A true entertainer’s dream, it features soaring vaulted ceilings, a smart home system,open-concept living spaces flooded with natural light.Rare indoor amenities include a private racquetball court, steam room, and Jacuzzi—perfect for fitness lovers and those who crave spa-like relaxation at home. The split-bedroom layout offers privacy for families and guests alike. With its prestige design, expansive lot, and unique features rarely found in the area, this home stands out in the sought-after Miller Drive Estates market. Move-in ready for luxury living and effortless entertaining!
Home Details
Home Type
- Single Family
Est. Annual Taxes
- $19,343
Year Built
- Built in 1981
Lot Details
- 1.04 Acre Lot
- North Facing Home
- Fenced
- Property is zoned 2300
Parking
- 2 Car Garage
- Circular Driveway
- Paver Block
- Open Parking
- RV or Boat Parking
Property Views
- Garden
- Pool
Home Design
- Flat Roof with Façade front
- Metal Roof
- Concrete Block And Stucco Construction
Interior Spaces
- 5,218 Sq Ft Home
- 1-Story Property
- Central Vacuum
- Built-In Features
- Vaulted Ceiling
- Fireplace
- Blinds
- Family Room
- Formal Dining Room
- Open Floorplan
- Sauna
- Tile Flooring
Kitchen
- Breakfast Area or Nook
- Eat-In Kitchen
- Electric Range
- Dishwasher
- Cooking Island
- Snack Bar or Counter
- Trash Compactor
- Disposal
Bedrooms and Bathrooms
- 5 Bedrooms
- Sitting Area In Primary Bedroom
- Closet Cabinetry
- Walk-In Closet
Laundry
- Dryer
- Washer
Home Security
- High Impact Windows
- Fire Sprinkler System
Outdoor Features
- In Ground Pool
- Patio
- Outdoor Grill
- Porch
Schools
- Snapper Creek Elementary School
- Glades Middle School
- Miami Senior High School
Utilities
- Central Heating and Cooling System
Listing and Financial Details
- Assessor Parcel Number 30-40-29-002-1450
Community Details
Overview
- No Home Owners Association
- Miller Drive Estates Subdivision
Amenities
- Sauna
- Bar or Lounge
- Laundry Facilities
Recreation
- Community Spa
Map
Home Values in the Area
Average Home Value in this Area
Tax History
| Year | Tax Paid | Tax Assessment Tax Assessment Total Assessment is a certain percentage of the fair market value that is determined by local assessors to be the total taxable value of land and additions on the property. | Land | Improvement |
|---|---|---|---|---|
| 2025 | $19,343 | $1,029,030 | -- | -- |
| 2024 | $16,157 | $935,482 | -- | -- |
| 2023 | $16,157 | $850,439 | $0 | $0 |
| 2022 | $14,478 | $773,127 | $0 | $0 |
| 2021 | $12,858 | $702,843 | $459,000 | $243,843 |
| 2020 | $12,961 | $706,634 | $459,000 | $247,634 |
| 2019 | $13,029 | $708,557 | $459,000 | $249,557 |
| 2018 | $13,106 | $732,252 | $346,800 | $385,452 |
| 2017 | $12,817 | $705,439 | $0 | $0 |
| 2016 | $15,097 | $818,229 | $0 | $0 |
| 2015 | $14,020 | $743,845 | $0 | $0 |
| 2014 | $11,213 | $616,882 | $0 | $0 |
Property History
| Date | Event | Price | Change | Sq Ft Price |
|---|---|---|---|---|
| 07/07/2025 07/07/25 | Price Changed | $3,899,000 | 0.0% | $747 / Sq Ft |
| 02/05/2025 02/05/25 | For Rent | $17,000 | 0.0% | -- |
| 01/31/2025 01/31/25 | For Sale | $3,999,000 | +357.0% | $766 / Sq Ft |
| 06/12/2018 06/12/18 | Sold | $875,000 | -12.1% | $166 / Sq Ft |
| 05/25/2018 05/25/18 | Pending | -- | -- | -- |
| 05/11/2018 05/11/18 | For Sale | $995,000 | -- | $188 / Sq Ft |
Purchase History
| Date | Type | Sale Price | Title Company |
|---|---|---|---|
| Warranty Deed | $875,000 | Attorney | |
| Interfamily Deed Transfer | -- | Attorney |
Similar Homes in the area
Source: MIAMI REALTORS® MLS
MLS Number: A11705530
APN: 30-4029-002-1450
- 6321 SW 106th Ave
- 6525 SW 107th Ave
- 10411 SW 68th St
- 6202 SW 107th Ave
- 6908 SW 104th Ct
- 6445 SW 102nd Ave
- 10201 SW 62nd St
- 7161 SW 103rd Ct
- 10111 SW 66th St
- 10711 SW 70th St
- 10833 SW 62nd Terrace
- 6931 SW 108th Ave
- 7106 SW 103rd Place
- 7135 SW 105th Ct
- 10850 SW 61st St
- 5815 SW 107th Place
- 10810 SW 58th Terrace
- 10101 SW 58th St
- 5805 NW 108th Place
- 0 0 Unit A11807817
- 10700 SW 63rd St
- 10700 SW 63rd St Unit 10700
- 6863 SW 104th Ct
- 10721 SW 64th St
- 10700 SW 66th Terrace
- 7161 SW 103rd Court Cir
- 10305 SW 70th St
- 10890 SW 68th Dr
- 6929 SW 109th Place
- 6979 SW 110th Ct
- 10501 SW 54th St Unit n/a
- 7400 SW 107th Ave
- 11005 SW 70th Terrace
- 10830 SW 72nd St Unit 14
- 10832 SW 72nd St Unit 62
- 7436 SW 106th Place
- 10501 SW 53rd St
- 6956 SW 111th Place
- 10421 SW 76th St
- 7483 SW 109th Ave






