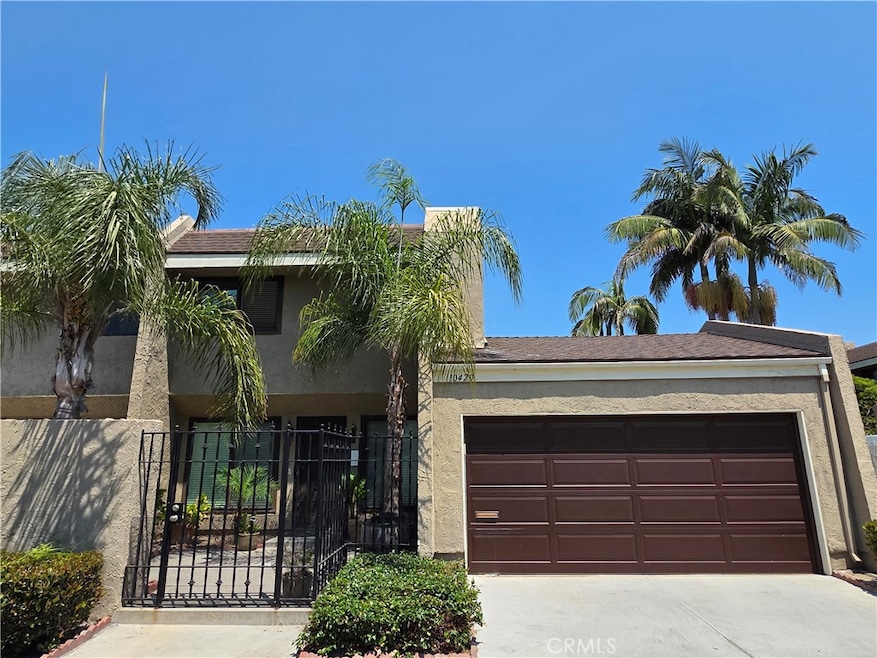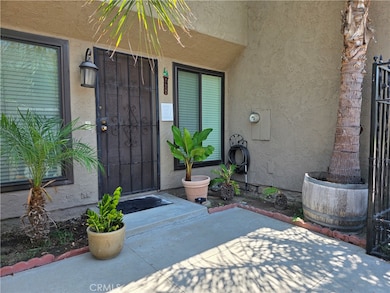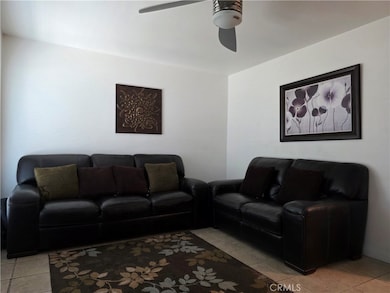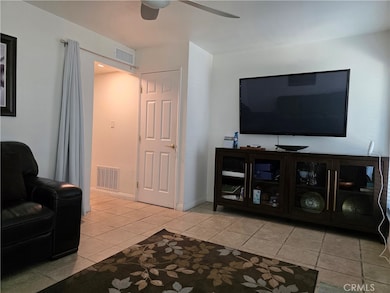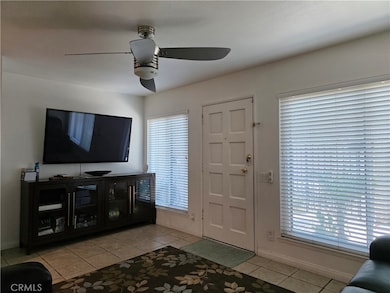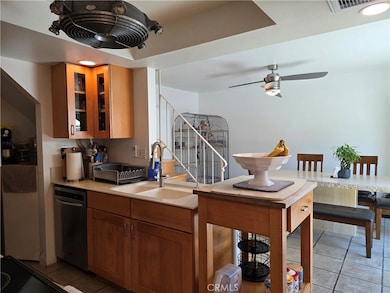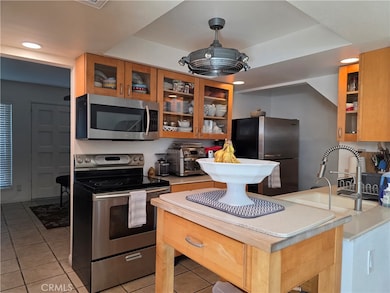
10420 Vassar Way Stanton, CA 90680
West Anaheim NeighborhoodEstimated payment $3,932/month
Highlights
- Very Popular Property
- In Ground Pool
- Quartz Countertops
- Western High School Rated A-
- Updated Kitchen
- Formal Dining Room
About This Home
Welcome home!! A rare gem nestled in the quiet, sought-after community of Stanton Park, right on the border of Cypress. This two-story turnkey home zoned as a Single-Family Residence (SFR) and often referred to as a Planned Unit Development (PUD) combines the privacy of a standalone residence with the benefits of community amenities. This very loved and cared for home features 3 bedrooms, Two bathrooms, 2 car garage with an additional assigned parking space. Inside has been completely upgraded including new Central air conditioning & heating, fresh paint, flooring, quartz counter tops, stainless steel appliances and much much more. Enjoy two freshly landscaped patio's front and rear on a sunny summer afternoon. Perfect for privacy and entertaining. Stanton Park community features many amenities including a clubhouse, pool, and spa. Conveniently located near the Stanton Central Park, shopping, restaurants, and schools—including Cypress College—just a short distance away. Don’t miss out on this one!
Listing Agent
ReMax Tiffany Real Estate Brokerage Phone: 562-882-2940 License #01908284 Listed on: 07/17/2025
Townhouse Details
Home Type
- Townhome
Est. Annual Taxes
- $3,380
Year Built
- Built in 1972 | Remodeled
Lot Details
- 2,254 Sq Ft Lot
- 1 Common Wall
- Landscaped
Parking
- 2 Car Attached Garage
- Parking Available
- Front Facing Garage
- Assigned Parking
Home Design
- Turnkey
- Planned Development
Interior Spaces
- 1,163 Sq Ft Home
- 2-Story Property
- Recessed Lighting
- Double Pane Windows
- Living Room
- Formal Dining Room
- Laminate Flooring
Kitchen
- Updated Kitchen
- Gas Oven
- Gas Cooktop
- Microwave
- Dishwasher
- ENERGY STAR Qualified Appliances
- Quartz Countertops
- Disposal
Bedrooms and Bathrooms
- 3 Bedrooms
- All Upper Level Bedrooms
- Remodeled Bathroom
- Bathtub with Shower
- Walk-in Shower
Laundry
- Laundry Room
- Laundry in Garage
- Washer and Gas Dryer Hookup
Home Security
Pool
- In Ground Pool
- Heated Spa
- In Ground Spa
- Fence Around Pool
Outdoor Features
- Slab Porch or Patio
- Exterior Lighting
- Rain Gutters
Schools
- Western High School
Utilities
- High Efficiency Air Conditioning
- Central Heating and Cooling System
- ENERGY STAR Qualified Water Heater
- Gas Water Heater
Additional Features
- ENERGY STAR Qualified Equipment
- Suburban Location
Listing and Financial Details
- Tax Lot 111
- Tax Tract Number 7375
- Assessor Parcel Number 07992146
- $505 per year additional tax assessments
Community Details
Overview
- Property has a Home Owners Association
- 145 Units
- Stanton Park Association, Phone Number (714) 395-5245
- Stone Kastle Management HOA
- Stanton Park Townhomes Subdivision
Recreation
- Community Pool
- Community Spa
Security
- Carbon Monoxide Detectors
- Fire and Smoke Detector
Map
Home Values in the Area
Average Home Value in this Area
Tax History
| Year | Tax Paid | Tax Assessment Tax Assessment Total Assessment is a certain percentage of the fair market value that is determined by local assessors to be the total taxable value of land and additions on the property. | Land | Improvement |
|---|---|---|---|---|
| 2024 | $3,380 | $265,119 | $173,800 | $91,319 |
| 2023 | $3,294 | $259,921 | $170,392 | $89,529 |
| 2022 | $3,228 | $254,825 | $167,051 | $87,774 |
| 2021 | $3,253 | $249,829 | $163,776 | $86,053 |
| 2020 | $3,208 | $247,268 | $162,097 | $85,171 |
| 2019 | $3,123 | $242,420 | $158,919 | $83,501 |
| 2018 | $3,078 | $237,667 | $155,803 | $81,864 |
| 2017 | $2,975 | $233,007 | $152,748 | $80,259 |
| 2016 | $2,961 | $228,439 | $149,753 | $78,686 |
| 2015 | $2,925 | $225,008 | $147,503 | $77,505 |
| 2014 | $2,785 | $220,601 | $144,614 | $75,987 |
Property History
| Date | Event | Price | Change | Sq Ft Price |
|---|---|---|---|---|
| 07/17/2025 07/17/25 | For Sale | $659,000 | -- | $567 / Sq Ft |
Purchase History
| Date | Type | Sale Price | Title Company |
|---|---|---|---|
| Interfamily Deed Transfer | -- | Landsafe Title Of Ca Inc | |
| Interfamily Deed Transfer | -- | Nations Title Company | |
| Grant Deed | $210,000 | Nations Title Co | |
| Grant Deed | $206,000 | Commerce Title Company | |
| Grant Deed | $138,000 | Commerce Title | |
| Interfamily Deed Transfer | -- | -- | |
| Interfamily Deed Transfer | -- | -- | |
| Interfamily Deed Transfer | -- | -- | |
| Quit Claim Deed | -- | Old Republic Title Company | |
| Grant Deed | $109,500 | Old Republic Title Company |
Mortgage History
| Date | Status | Loan Amount | Loan Type |
|---|---|---|---|
| Open | $169,833 | New Conventional | |
| Closed | $12,600 | Unknown | |
| Closed | $178,500 | Purchase Money Mortgage | |
| Previous Owner | $164,800 | No Value Available | |
| Previous Owner | $108,794 | FHA |
About the Listing Agent

The "Results Speak for themselves". If you win I win! I go above and beyond for my clients both buyer's and seller's in the real estate market. I'm always on top of the current market and trends. I have a reputation and proven results in our local market with consistently highest listing sales prices. I always negotiate the best terms and deals for my buyer's. I always keep my client's well informed and always negotiate the best deal for them.
John's Other Listings
Source: California Regional Multiple Listing Service (CRMLS)
MLS Number: PW25159114
APN: 079-921-46
- 10400 Mills Way
- 7652 Cerritos Ave Unit E
- 10531 Western Ave
- 10456 W Briar Oaks Dr Unit A
- 7342 Cerritos Ave Unit 2
- 10546 Royal Oak Way
- 7885 Cerritos Ave Unit 12
- 1226 S Western Ave Unit 105
- 7360 Thunderbird Ln
- 1304 S Courson Dr
- 3218 W Ravenswood Dr
- 10760 Elm Cir
- 1324 S Oakhaven Dr
- 1223 S East Gates St
- 10550 Western Ave Unit 85
- 10550 Western Ave Unit 98
- 10550 Western Ave Unit 143
- 3050 W Ball Rd Unit 200
- 3050 W Ball Rd Unit 125G
- 3050 W Ball Rd Unit 152
- 10291 Masterson Rd
- 10600 Western Ave
- 7322 Cerritos Ave Unit 7322
- 3305 W Thornton Ave
- 7192 Cerritos Ave
- 3161 W Ball Rd
- 10250 Beach Blvd Unit 419
- 7100 Cerritos Ave Unit 22
- 10573 Sycamore Ave
- 3514 W Carrotwood Ct Unit 168
- 7622 Katella Ave
- 10693 Sycamore Ave
- 3582 W Stonepine Ln Unit F
- 3542 W Stonepine Ln
- 3534 W Ball Rd
- 2880 W Ball Rd
- 909 S Knott Ave
- 2828-2860 W Ball Rd
- 10214 Banff St
- 730 S Beach Blvd
