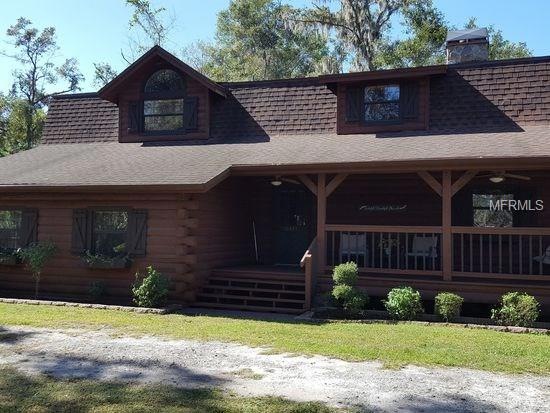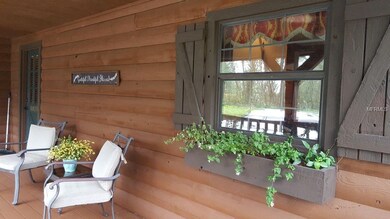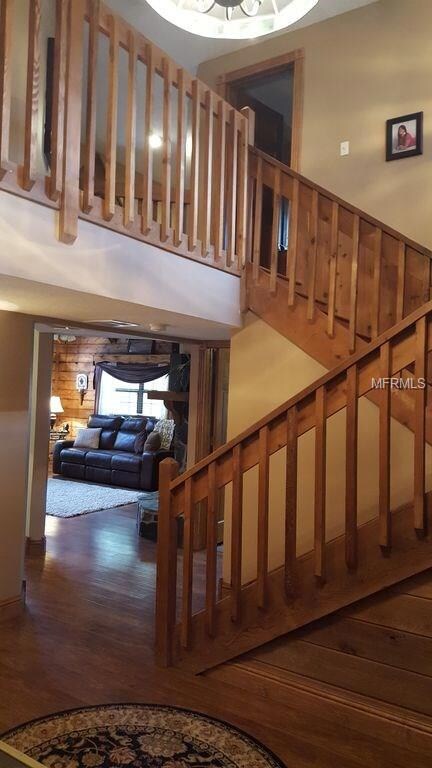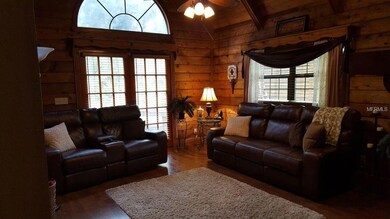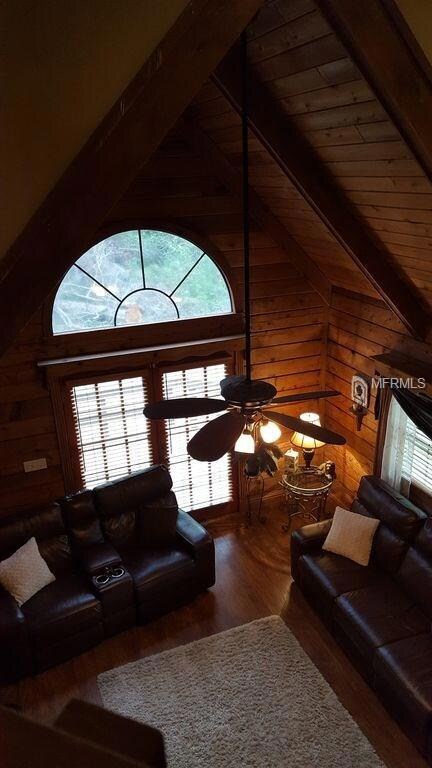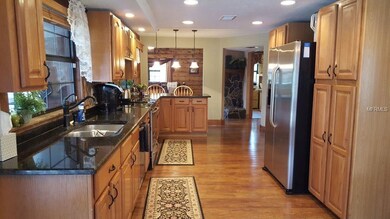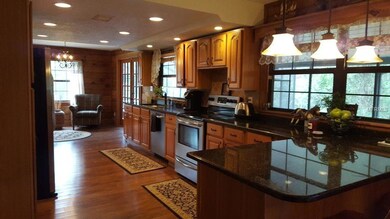
10421 Johnny Davis Trail Lithia, FL 33547
Highlights
- Gunite Pool
- 1.35 Acre Lot
- Wood Flooring
- Randall Middle School Rated A-
- Cathedral Ceiling
- Bonus Room
About This Home
As of March 2020BEAUTIFUL LOG HOME!! Newly Renovated.... new electric, plumbing, AC, roof, flooring, and so much more... 1.3 Acres, Pool with Hot Tub, 4 Bedrooms 2.5 Baths, Living Room, Kitchen, Reading Area, Dining Room, Family Den, Office, Laundry Room, Foyer, Jacuzzi in Master Bath, Fireplace, Fire pit, Huge Workshop and Triple Carport, Huge screened in Lanai attached to pool deck. Detached workshop and 4 car carport. Country setting just minutes from Brandon. All information TBV by Buyers.
Home Details
Home Type
- Single Family
Est. Annual Taxes
- $3,081
Year Built
- Built in 1988
Lot Details
- 1.35 Acre Lot
- Property is zoned AS-1
Parking
- 3 Carport Spaces
Home Design
- Bi-Level Home
- Wood Frame Construction
- Shingle Roof
Interior Spaces
- 2,668 Sq Ft Home
- Cathedral Ceiling
- Ceiling Fan
- Bonus Room
- Wood Flooring
- Crawl Space
Kitchen
- Oven
- Dishwasher
Bedrooms and Bathrooms
- 4 Bedrooms
Outdoor Features
- Gunite Pool
- Enclosed patio or porch
- Separate Outdoor Workshop
Utilities
- Central Heating and Cooling System
- Well
- Septic Tank
Community Details
- No Home Owners Association
- Acreage & Unrec Subdivision
Listing and Financial Details
- Tax Block 4
- Assessor Parcel Number U-24-30-21-ZZZ-000004-39680.0
Ownership History
Purchase Details
Home Financials for this Owner
Home Financials are based on the most recent Mortgage that was taken out on this home.Purchase Details
Home Financials for this Owner
Home Financials are based on the most recent Mortgage that was taken out on this home.Purchase Details
Home Financials for this Owner
Home Financials are based on the most recent Mortgage that was taken out on this home.Purchase Details
Purchase Details
Purchase Details
Home Financials for this Owner
Home Financials are based on the most recent Mortgage that was taken out on this home.Map
Similar Homes in Lithia, FL
Home Values in the Area
Average Home Value in this Area
Purchase History
| Date | Type | Sale Price | Title Company |
|---|---|---|---|
| Warranty Deed | $383,500 | First American Title Ins Co | |
| Warranty Deed | $328,000 | Executive Title Of Florida I | |
| Special Warranty Deed | $168,000 | Bayview Title Services Inc | |
| Trustee Deed | -- | None Available | |
| Interfamily Deed Transfer | -- | Attorney | |
| Warranty Deed | $199,000 | -- |
Mortgage History
| Date | Status | Loan Amount | Loan Type |
|---|---|---|---|
| Closed | $395,266 | VA | |
| Closed | $397,306 | VA | |
| Previous Owner | $338,824 | VA | |
| Previous Owner | $234,984 | New Conventional | |
| Previous Owner | $238,549 | FHA | |
| Previous Owner | $100,000 | Credit Line Revolving | |
| Previous Owner | $212,000 | New Conventional | |
| Previous Owner | $179,100 | New Conventional |
Property History
| Date | Event | Price | Change | Sq Ft Price |
|---|---|---|---|---|
| 03/13/2020 03/13/20 | Sold | $383,500 | -1.4% | $144 / Sq Ft |
| 02/15/2020 02/15/20 | Pending | -- | -- | -- |
| 01/15/2020 01/15/20 | For Sale | $389,000 | 0.0% | $146 / Sq Ft |
| 01/10/2020 01/10/20 | Pending | -- | -- | -- |
| 12/10/2019 12/10/19 | For Sale | $389,000 | 0.0% | $146 / Sq Ft |
| 11/22/2019 11/22/19 | Pending | -- | -- | -- |
| 11/16/2019 11/16/19 | For Sale | $389,000 | +18.6% | $146 / Sq Ft |
| 04/22/2018 04/22/18 | Off Market | $328,000 | -- | -- |
| 01/19/2018 01/19/18 | Sold | $328,000 | -2.7% | $123 / Sq Ft |
| 12/13/2017 12/13/17 | Pending | -- | -- | -- |
| 12/13/2017 12/13/17 | For Sale | $337,000 | +100.6% | $126 / Sq Ft |
| 07/07/2014 07/07/14 | Off Market | $168,000 | -- | -- |
| 09/10/2013 09/10/13 | Sold | $168,000 | +1.8% | $63 / Sq Ft |
| 04/15/2013 04/15/13 | Pending | -- | -- | -- |
| 04/03/2013 04/03/13 | For Sale | $165,000 | 0.0% | $62 / Sq Ft |
| 03/26/2013 03/26/13 | Pending | -- | -- | -- |
| 03/11/2013 03/11/13 | Price Changed | $165,000 | -5.7% | $62 / Sq Ft |
| 03/01/2013 03/01/13 | Price Changed | $175,000 | -5.1% | $66 / Sq Ft |
| 01/27/2013 01/27/13 | For Sale | $184,500 | -- | $69 / Sq Ft |
Tax History
| Year | Tax Paid | Tax Assessment Tax Assessment Total Assessment is a certain percentage of the fair market value that is determined by local assessors to be the total taxable value of land and additions on the property. | Land | Improvement |
|---|---|---|---|---|
| 2024 | $6,091 | $360,996 | -- | -- |
| 2023 | $5,884 | $350,482 | $0 | $0 |
| 2022 | $5,653 | $340,274 | $0 | $0 |
| 2021 | $5,595 | $330,363 | $58,177 | $272,186 |
| 2020 | $4,674 | $280,530 | $0 | $0 |
| 2019 | $4,550 | $274,223 | $49,866 | $224,357 |
| 2018 | $4,341 | $219,596 | $0 | $0 |
| 2017 | $3,081 | $231,623 | $0 | $0 |
| 2016 | $3,051 | $187,493 | $0 | $0 |
| 2015 | $3,084 | $186,190 | $0 | $0 |
| 2014 | -- | $190,290 | $0 | $0 |
| 2013 | -- | $169,717 | $0 | $0 |
Source: Stellar MLS
MLS Number: T2918477
APN: U-24-30-21-ZZZ-000004-39680.0
- 10101 Bryant Rd
- 10469 Meadowrun Dr
- 10183 Meadowrun Dr
- 18818 Dorman Rd
- 10096 Meadowrun Dr
- 1641 Thompson Rd
- 11008 Browning Rd
- 14643 Brumby Ridge Ave
- 12650 Shetland Walk Dr
- 12643 Horseshoe Bend Dr
- 10946 Gun Dog Way
- 6109 Kingbird Manor Dr
- 5507 Keeler Oak St
- 17124 Falconridge Rd
- 323 Hawk Talon Dr
- 0 S County Road 39 Unit MFRTB8373535
- 304 Hawk Talon Dr
- 6020 Kestrel Point Ave
- 5808 Falconcreek Place
- 5914 Falconwood Place
