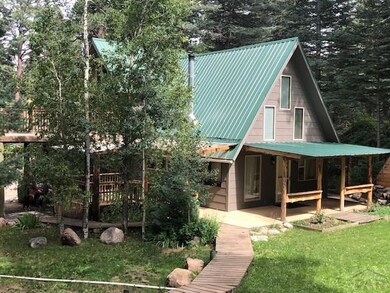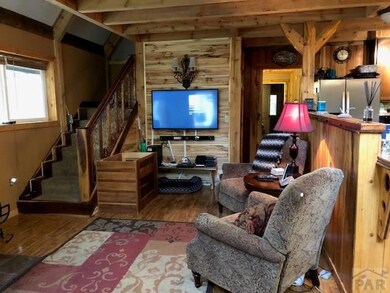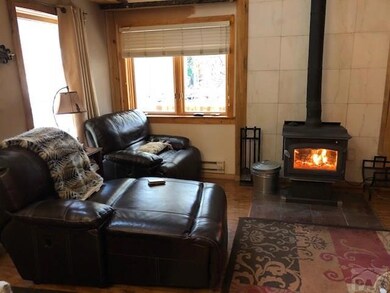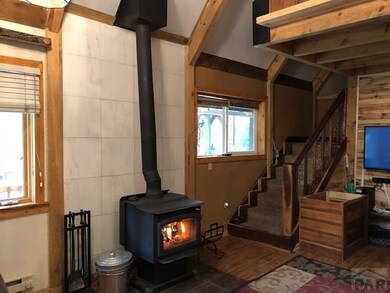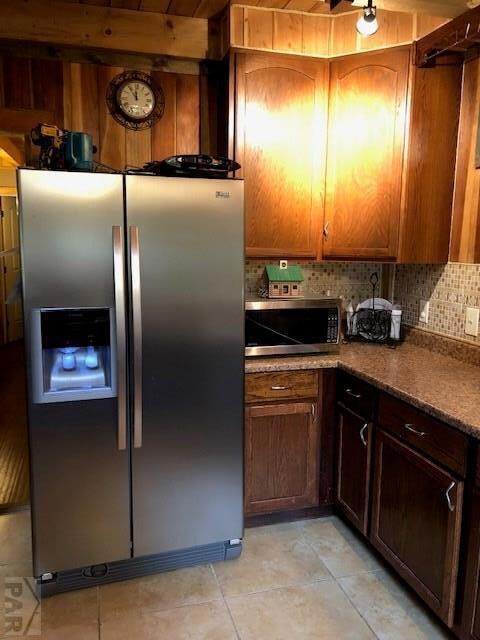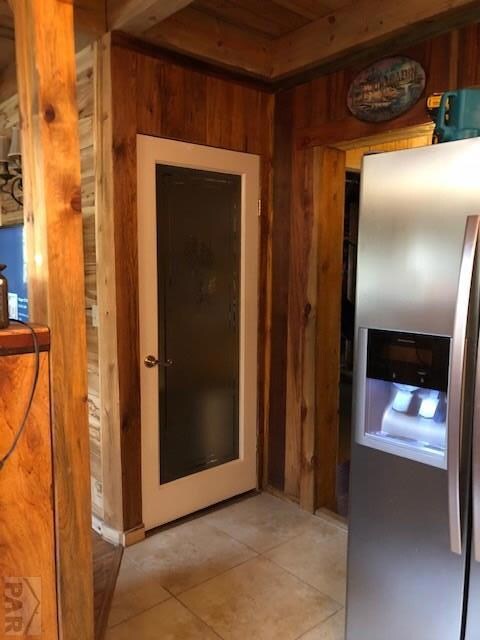
Highlights
- Guest House
- RV Access or Parking
- Deck
- Spa
- Mountain View
- Wood Burning Stove
About This Home
As of January 2023Own a wonderful mountain home with a great home office and guesthouse. Perfect for year round living or as a getaway. Surrounded by trees in the foothills with Mt. and valley views. Constructed w/2X6 Walls/Post & Beam with 6 different woods used throughout the interior of this home. Great Room with Beamed / Vaulted Ceiling. 3 Bedroom 2 Full BA both with jetted tubs. Kitchen w/Pantry and Breakfast Bar. Open Living /Dining Room that boasts a beautiful marble and wood floor in dining area. Master bedroom on the upper has its own private 16 x 20 deck, full bath with jetted tub and 12 x 12 loft/office area. There are Multiple decks surrounding this home. 16X20 deck off Master, covered deck on side and covered porch in front. 8X12 Tool Shed. Two (2) ponds located on property, just add fish. Anna Belle Springs run into property with Ground and Surface Water Rights. Two 1000 gal cisterns recently installed and a fresh water 1500 gal. cistern with new pump. 2 car covered carport. Beautiful Guest House, office or workshop including custom wood interior/exterior, 1 bedroom, living/dining space and upstairs open area all completed with a covered porch and multilevel decking, a wonderful area for family to gather. Beautiful custom features and multiple decks for great indoor and outdoor living.
Last Agent to Sell the Property
Caroline Ritterling
Keller Williams Performance Realty License #FA100074629 Listed on: 06/17/2020

Last Buyer's Agent
Caroline Ritterling
Keller Williams Performance Realty License #FA100074629 Listed on: 06/17/2020

Home Details
Home Type
- Single Family
Est. Annual Taxes
- $1,838
Year Built
- Built in 2008
Lot Details
- 0.88 Acre Lot
- Wood Fence
- Irregular Lot
- Landscaped with Trees
- Lawn
- Property is zoned A-3
Home Design
- Frame Construction
- Metal Roof
- Wood Siding
- Lead Paint Disclosure
Interior Spaces
- 1,643 Sq Ft Home
- 2-Story Property
- Ceiling Fan
- Wood Burning Stove
- Double Pane Windows
- Vinyl Clad Windows
- Wood Frame Window
- Living Room with Fireplace
- Dining Room
- Mountain Views
- Crawl Space
- Laundry on main level
Kitchen
- Electric Oven or Range
- Range Hood
- Dishwasher
- Solid Surface Countertops
Flooring
- Carpet
- Tile
Bedrooms and Bathrooms
- 3 Bedrooms
- Walk-In Closet
- 2 Bathrooms
- Spa Bath
Parking
- 2 Parking Spaces
- 2 Attached Carport Spaces
- RV Access or Parking
Outdoor Features
- Spa
- Deck
- Covered patio or porch
- Shed
- Outbuilding
- Stoop
Additional Homes
- Guest House
Utilities
- No Cooling
- Heating System Uses Propane
- Wall Furnace
- Baseboard Heating
- Spring water is a source of water for the property
- Irrigation Water Rights
- Cistern
- Well
- Tankless Water Heater
Community Details
- No Home Owners Association
- Rye Subdivision
Listing and Financial Details
- Exclusions: Personal Items of seller, washer and dryer and water tank on the hill.
Ownership History
Purchase Details
Home Financials for this Owner
Home Financials are based on the most recent Mortgage that was taken out on this home.Purchase Details
Home Financials for this Owner
Home Financials are based on the most recent Mortgage that was taken out on this home.Purchase Details
Home Financials for this Owner
Home Financials are based on the most recent Mortgage that was taken out on this home.Purchase Details
Purchase Details
Purchase Details
Home Financials for this Owner
Home Financials are based on the most recent Mortgage that was taken out on this home.Similar Homes in Rye, CO
Home Values in the Area
Average Home Value in this Area
Purchase History
| Date | Type | Sale Price | Title Company |
|---|---|---|---|
| Bargain Sale Deed | -- | Fidelity National Title | |
| Special Warranty Deed | $450,000 | Fidelity National Title | |
| Bargain Sale Deed | -- | -- | |
| Special Warranty Deed | $450,000 | Fidelity National Title | |
| Warranty Deed | $312,000 | Land Title Guarantee | |
| Warranty Deed | $225,000 | None Available | |
| Warranty Deed | -- | None Available | |
| Warranty Deed | -- | None Available | |
| Warranty Deed | $41,000 | None Available | |
| Warranty Deed | $41,000 | Security Title |
Mortgage History
| Date | Status | Loan Amount | Loan Type |
|---|---|---|---|
| Open | $360,000 | New Conventional | |
| Closed | $360,000 | New Conventional | |
| Previous Owner | $296,400 | New Conventional | |
| Previous Owner | $146,250 | New Conventional | |
| Previous Owner | $40,000 | No Value Available | |
| Previous Owner | $38,000 | Seller Take Back |
Property History
| Date | Event | Price | Change | Sq Ft Price |
|---|---|---|---|---|
| 05/21/2025 05/21/25 | For Sale | $525,000 | +16.7% | $320 / Sq Ft |
| 01/23/2023 01/23/23 | Sold | $450,000 | +5.9% | $274 / Sq Ft |
| 12/27/2022 12/27/22 | For Sale | $425,000 | +36.2% | $259 / Sq Ft |
| 09/11/2020 09/11/20 | Sold | $312,000 | -5.5% | $190 / Sq Ft |
| 06/17/2020 06/17/20 | Pending | -- | -- | -- |
| 06/17/2020 06/17/20 | For Sale | $330,000 | +46.7% | $201 / Sq Ft |
| 10/09/2013 10/09/13 | Sold | $225,000 | -6.2% | $130 / Sq Ft |
| 04/17/2013 04/17/13 | Pending | -- | -- | -- |
| 04/17/2013 04/17/13 | For Sale | $239,900 | -- | $139 / Sq Ft |
Tax History Compared to Growth
Tax History
| Year | Tax Paid | Tax Assessment Tax Assessment Total Assessment is a certain percentage of the fair market value that is determined by local assessors to be the total taxable value of land and additions on the property. | Land | Improvement |
|---|---|---|---|---|
| 2024 | $2,213 | $23,320 | -- | -- |
| 2023 | $2,237 | $27,010 | $1,680 | $25,330 |
| 2022 | $2,022 | $21,340 | $750 | $20,590 |
| 2021 | $3,197 | $33,850 | $780 | $33,070 |
| 2020 | $1,868 | $20,900 | $720 | $20,180 |
| 2019 | $1,863 | $19,748 | $715 | $19,033 |
| 2018 | $1,720 | $18,227 | $720 | $17,507 |
| 2017 | $1,722 | $18,227 | $720 | $17,507 |
| 2016 | $1,626 | $17,245 | $796 | $16,449 |
| 2015 | $1,524 | $17,245 | $796 | $16,449 |
| 2014 | $737 | $16,733 | $796 | $15,937 |
Agents Affiliated with this Home
-
Joshua Walker
J
Seller's Agent in 2025
Joshua Walker
HomeSmart Preferred Realty
(719) 299-6130
31 Total Sales
-
Renee Duncan

Buyer's Agent in 2023
Renee Duncan
RE/MAX
(719) 671-9331
88 Total Sales
-
C
Seller's Agent in 2020
Caroline Ritterling
Keller Williams Performance Realty
(719) 214-3152
-
O
Buyer Co-Listing Agent in 2020
Outside Sales Agent Outside Sales Agent
Outside Sales Office
-
T
Seller's Agent in 2013
Tracy Clower
ERA Herman Group Real Estate-Pueblo
Map
Source: Pueblo Association of REALTORS®
MLS Number: 186676
APN: 5-8-01-0-25-034
- TBD Seymour Dr
- 8295 Green Ln
- 8172 Birch Dr
- 8378 Mariposa Ave
- 8888 Zorn Rd
- 8149 Patti Dr
- 10739 Arnold Ln
- TBD Mary Dr
- 8081 Granger Dr
- 10829 Bartlett Trail
- 10573 West Ln
- 2087 Main St
- 2070 Main St
- 0 Schmitt Rd Unit 25-185
- 6155 Boulder Ave
- TBD Schmitt Rd
- 8629 Colorado 165
- 8188 Lone Bison Rd
- TBD Deer Trail Ct
- 8911 Colorado 165

