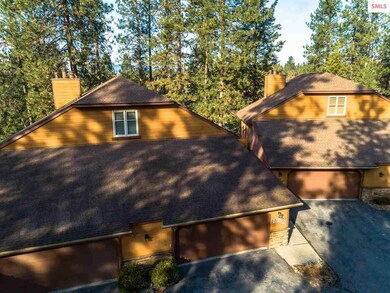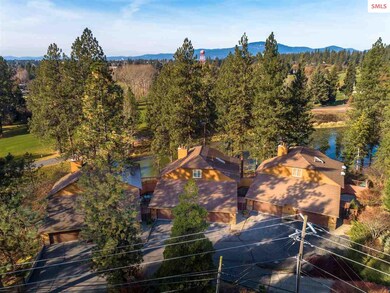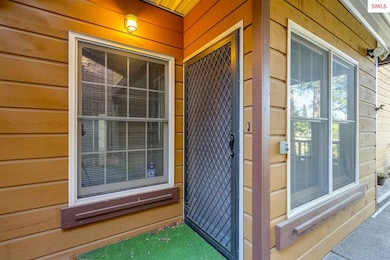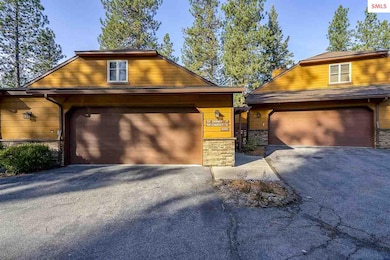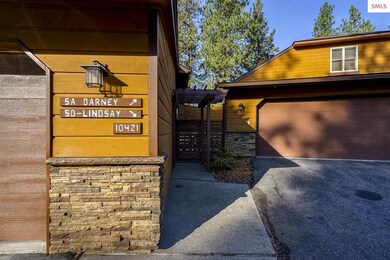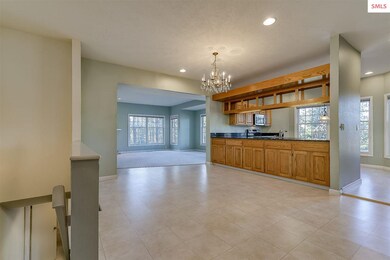
10421 N Lakeview Dr #B Hayden, ID 83835
Avondale on Hayden NeighborhoodHighlights
- Public Water Access
- In Ground Pool
- Mountain View
- Hayden Meadows Elementary School Rated A-
- Lake On Lot
- Main Floor Primary Bedroom
About This Home
As of August 2024Highly desirable Friar Hill condo overlooking Avondale Golf Course and the lake! This large 2473 sq foot 3 bedroom 2.5 bathroom home features a great open layout with tons of natural light throughout. The spacious living room offers a cozy wood burning fireplace and opens to the dining area and kitchen with tons of cabinet space and granite counters. Main level master bedroom and bathroom with tiled walk-in shower, large 2nd bedroom and a half bath. The fully finished walk-out basement has a great family room, full bathroom, additional bedroom and huge storage area! This condo also features an attached 2 car garage, plus detached golf cart storage, and community pool. Don't miss this convenient location between the Hayden Lake Country Club and Avondale Golf Course!
Last Agent to Sell the Property
WINDERMERE HAYDEN LLC License #SP25298 Listed on: 11/11/2019

Property Details
Home Type
- Condominium
Est. Annual Taxes
- $560
Year Built
- Built in 1985
HOA Fees
- $313 Monthly HOA Fees
Parking
- 2 Car Attached Garage
Home Design
- Concrete Foundation
- Frame Construction
- Wood Siding
Interior Spaces
- Wood Burning Fireplace
- Living Room
- Dining Room
- First Floor Utility Room
- Mountain Views
- Finished Basement
Kitchen
- Oven or Range
- <<builtInMicrowave>>
- Dishwasher
- Disposal
Bedrooms and Bathrooms
- 3 Bedrooms
- Primary Bedroom on Main
- Bathroom on Main Level
- 2.5 Bathrooms
Outdoor Features
- In Ground Pool
- Public Water Access
- Lake On Lot
- Covered patio or porch
Utilities
- Air Conditioning
- Forced Air Heating System
- Heating System Uses Natural Gas
- Heating System Uses Wood
- Electricity To Lot Line
- Gas Available
Listing and Financial Details
- Assessor Parcel Number 0269000500B0
Community Details
Recreation
- Community Pool
Ownership History
Purchase Details
Home Financials for this Owner
Home Financials are based on the most recent Mortgage that was taken out on this home.Similar Homes in Hayden, ID
Home Values in the Area
Average Home Value in this Area
Purchase History
| Date | Type | Sale Price | Title Company |
|---|---|---|---|
| Warranty Deed | -- | North Idaho Title |
Mortgage History
| Date | Status | Loan Amount | Loan Type |
|---|---|---|---|
| Open | $250,000 | Credit Line Revolving | |
| Closed | $140,500 | New Conventional |
Property History
| Date | Event | Price | Change | Sq Ft Price |
|---|---|---|---|---|
| 08/29/2024 08/29/24 | Sold | -- | -- | -- |
| 08/02/2024 08/02/24 | Pending | -- | -- | -- |
| 06/04/2024 06/04/24 | Price Changed | $597,000 | -7.2% | $370 / Sq Ft |
| 04/15/2024 04/15/24 | Price Changed | $642,980 | -4.7% | $398 / Sq Ft |
| 04/04/2024 04/04/24 | Price Changed | $675,000 | -3.6% | $418 / Sq Ft |
| 02/10/2024 02/10/24 | Price Changed | $699,900 | -2.8% | $433 / Sq Ft |
| 12/27/2023 12/27/23 | Price Changed | $719,900 | -4.0% | $446 / Sq Ft |
| 11/21/2023 11/21/23 | For Sale | $749,900 | +114.9% | $464 / Sq Ft |
| 12/13/2019 12/13/19 | Sold | -- | -- | -- |
| 11/19/2019 11/19/19 | Pending | -- | -- | -- |
| 11/11/2019 11/11/19 | For Sale | $349,000 | -- | $216 / Sq Ft |
Tax History Compared to Growth
Tax History
| Year | Tax Paid | Tax Assessment Tax Assessment Total Assessment is a certain percentage of the fair market value that is determined by local assessors to be the total taxable value of land and additions on the property. | Land | Improvement |
|---|---|---|---|---|
| 2024 | $2,073 | $643,566 | $1,000 | $642,566 |
| 2023 | $2,073 | $623,057 | $1,000 | $622,057 |
| 2022 | $2,460 | $623,057 | $1,000 | $622,057 |
| 2021 | $2,586 | $401,673 | $1,000 | $400,673 |
| 2020 | $1,680 | $320,934 | $1,000 | $319,934 |
| 2019 | $2,372 | $294,790 | $1,000 | $293,790 |
| 2018 | $560 | $268,092 | $1,000 | $267,092 |
| 2017 | $588 | $252,154 | $1,000 | $251,154 |
| 2016 | $408 | $221,597 | $1,000 | $220,597 |
| 2015 | $445 | $220,473 | $1,000 | $219,473 |
| 2013 | $260 | $184,218 | $1,000 | $183,218 |
Agents Affiliated with this Home
-
B
Seller's Agent in 2024
Brent Christensen
TOMLINSON SOTHEBY`S INTL. REAL
-
N
Buyer's Agent in 2024
NON AGENT
NON AGENCY
-
Chad Salsbury

Seller's Agent in 2019
Chad Salsbury
WINDERMERE HAYDEN LLC
(208) 660-1964
285 Total Sales
-
Michelle McKenna

Buyer's Agent in 2019
Michelle McKenna
IDAHO CLUB REALTY, LLC
(208) 255-9952
33 Total Sales
Map
Source: Selkirk Association of REALTORS®
MLS Number: 20193438
APN: 0269000500B0
- 1669 E Evergreen Dr
- 10387 N Morris Rd
- 10383 N Morris Rd
- 162483 N Lakeview Dr
- 10351 N Gibson Rd
- 10536 N Lakeview Dr
- L1B1 N Lakeview Dr
- 10201 N Fir Ln
- 1665 E Club Ln
- 1665 E Bozanta Dr
- 10101 N Pines Rd
- 1997 E Avondale Ln
- 1547 E Stratford Dr
- 11268 N Friar Dr
- 1431 E Miles Ave
- 1467 E Lacey Ave
- 2946 E Point Hayden Dr
- 9740 N Easy St
- 1414 E Ezra Ave
- 2918 E Point Hayden Dr

