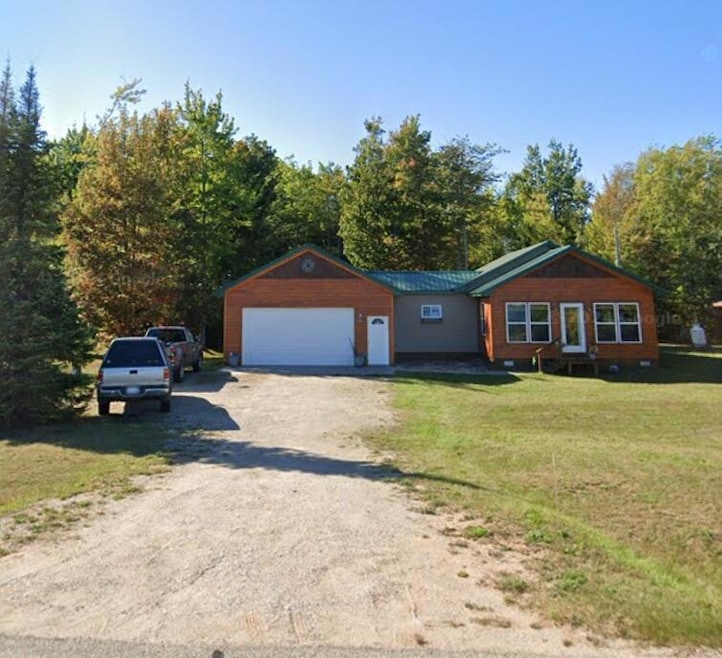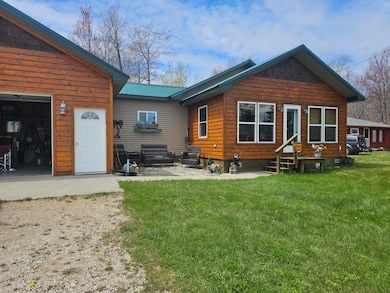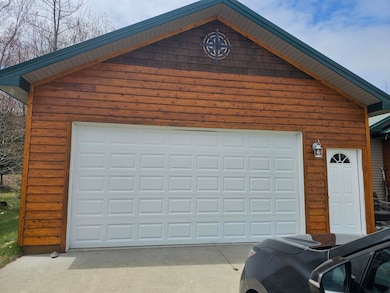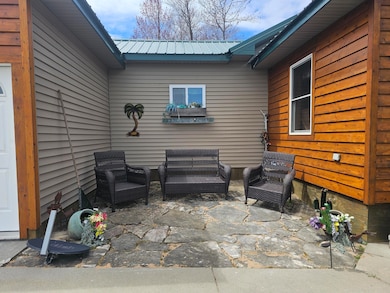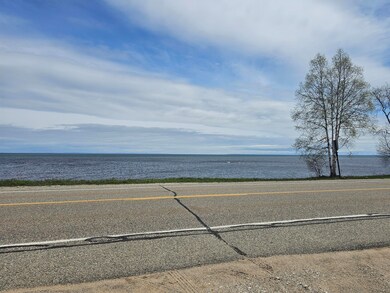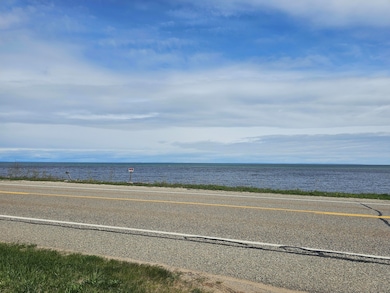
10421 N Whitefish Point Rd Paradise, MI 49768
Estimated payment $1,785/month
Highlights
- Waterfront
- Ranch Style House
- Sun or Florida Room
- Whitefish Township School Rated 10
- Pole Barn
- Mud Room
About This Home
Custom-built home on 2.7 acres with water access and views of Whitefish Bay. This 1,100 sq ft retreat features an open-concept layout with 2 bedrooms, 1 bath, a laundry/mudroom, and an attached 2-car garage. A bright four-season sunroom offers stunning sunrise views over the lake, while a custom-engineered whole-house gas fireplace provides efficient, cozy heat. Built with energy efficiency in mind, the home includes 2x6 construction and high R-value insulation for year-round comfort and quiet. Outside, enjoy a she-shed, a larger storage shed, and direct access to thousands of acres of state land on the western edge, ideal for outdoor enthusiasts. A perfect blend of comfort, functionality, and natural beauty.
Home Details
Home Type
- Single Family
Est. Annual Taxes
- $723
Year Built
- Built in 2005
Lot Details
- 2.7 Acre Lot
- Waterfront
- Irregular Lot
- Landscaped with Trees
- Lawn
Home Design
- Ranch Style House
- Block Foundation
- Metal Roof
- Wood Siding
- Vinyl Siding
Interior Spaces
- 1,200 Sq Ft Home
- Ceiling Fan
- Free Standing Fireplace
- Gas Log Fireplace
- Double Pane Windows
- Vinyl Clad Windows
- Window Treatments
- Wood Frame Window
- Mud Room
- Living Room with Fireplace
- Sun or Florida Room
- Tile Flooring
- Water Views
- Crawl Space
Kitchen
- Electric Range
- Range Hood
Bedrooms and Bathrooms
- 2 Bedrooms
- 1 Bathroom
Laundry
- Laundry on main level
- Dryer
- Washer
Parking
- 2 Car Attached Garage
- Garage Door Opener
Outdoor Features
- Open Patio
- Pole Barn
- Shed
- Outbuilding
Utilities
- No Cooling
- Baseboard Heating
- Heating System Uses Propane
- Drilled Well
- Septic System
Map
Home Values in the Area
Average Home Value in this Area
Tax History
| Year | Tax Paid | Tax Assessment Tax Assessment Total Assessment is a certain percentage of the fair market value that is determined by local assessors to be the total taxable value of land and additions on the property. | Land | Improvement |
|---|---|---|---|---|
| 2024 | $723 | $97,000 | $0 | $0 |
| 2023 | $1,207 | $72,100 | $0 | $0 |
| 2022 | $1,207 | $58,900 | $0 | $0 |
| 2021 | $1,207 | $57,800 | $0 | $0 |
| 2020 | $1,183 | $57,800 | $0 | $0 |
| 2019 | $1,164 | $50,100 | $0 | $0 |
| 2018 | $1,124 | $51,100 | $0 | $0 |
| 2017 | $622 | $51,100 | $0 | $0 |
| 2016 | $616 | $50,200 | $0 | $0 |
| 2011 | $632 | $52,800 | $0 | $0 |
Property History
| Date | Event | Price | Change | Sq Ft Price |
|---|---|---|---|---|
| 05/25/2025 05/25/25 | For Sale | $325,000 | -- | $271 / Sq Ft |
Purchase History
| Date | Type | Sale Price | Title Company |
|---|---|---|---|
| Warranty Deed | $55,000 | Eastern Upper Peninsula |
Similar Homes in the area
Source: Eastern Upper Peninsula Board of REALTORS®
MLS Number: 25-378
APN: 016-210-030-00
- 10525 N Whitefish Point Rd
- 9534 N Whitefish Point Rd
- 9746 N Whitefish Point Rd
- 9746 N Whitefish Point Rd Unit 9746
- 8869 N Whitefish Point Rd
- Lot 9/9A N Whitefish Point Rd
- Lot 9/9A N Whitefish Point Rd Unit Lot 9/9A
- 0 Michigan 123
- 7444 Michigan 123
- 13629 N Whitefish Point Rd
- LOT 7 Third Creek Subdivision
- Lot 10/10A W Lake Side Row Unit Lot 10/10A
- Lot 10/10A W Lake Side Row
- Lot 11/11A W Lake Side Row Unit Lot 11/11A
- Lot 11/11A W Lake Side Row
- Lot 34 Third Creek Subdivison Unit Lot 34
- Lot 34 Third Creek Subdivison
- Lot 14/14A W Lake Side Row
- Lot 15/15A W Lake Side Row
- Lot 29 Third Creek Subdivision Unit Lot 29
