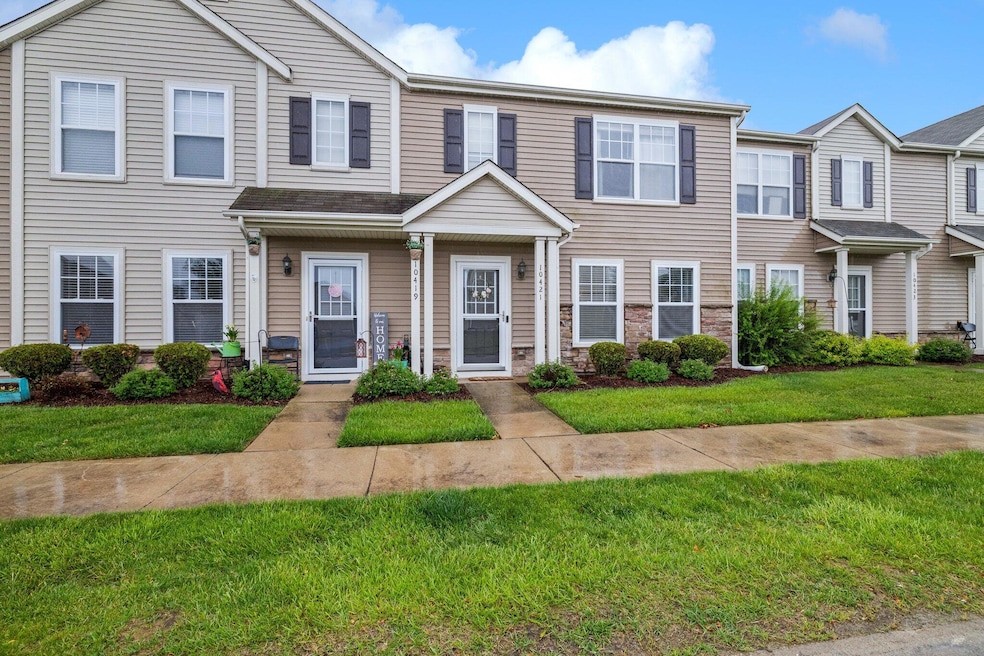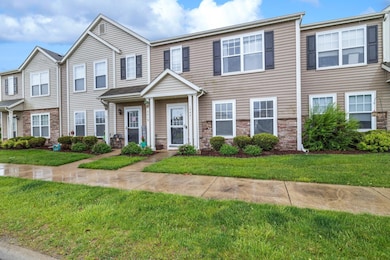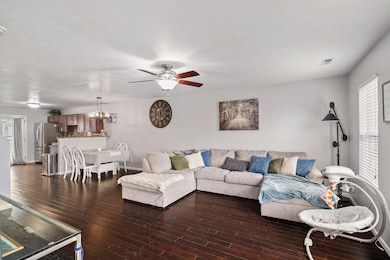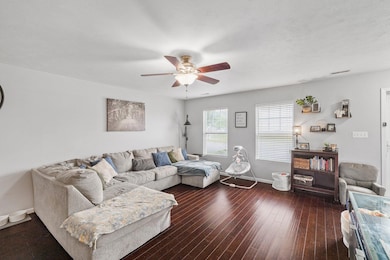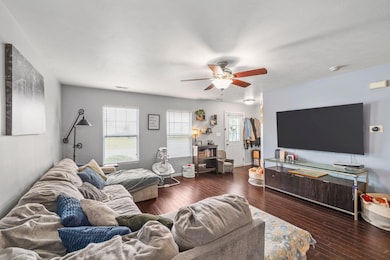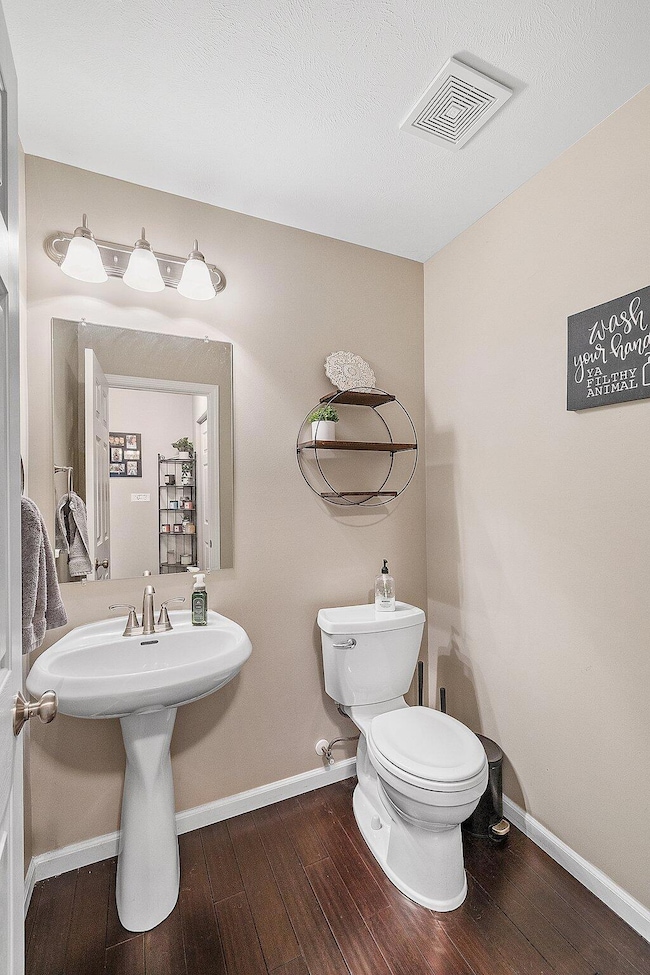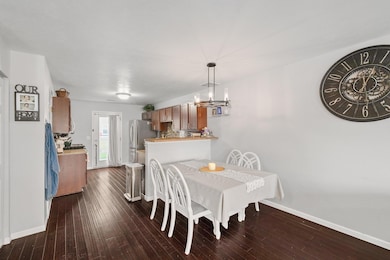10421 Paramount Way Cedar Lake, IN 46303
Estimated payment $1,493/month
Highlights
- Neighborhood Views
- Patio
- Landscaped
- 1 Car Attached Garage
- Living Room
- Forced Air Heating and Cooling System
About This Home
Step into this beautifully updated 3 bedroom , 2 bathroom townhome offering the ideal blend of style, function, and convenience. The spacious open concept living area is finished with luxury plank flooring throughout, flowing into a modern kitchen complete with granite countertops, a stylish backsplash, and stainless steel appliances perfect for cooking and entertaining. The spacious primary suite and two additional bedrooms provide room for the whole family or a flexible work-from-home setup. Enjoy maintenance-free living with a low HOA that covers snow removal, lawn care, and exterior maintenance! Enjoy access to fantastic community amenities including a clubhouse, pool, and a park great for outdoor fun and social gatherings. Perfectly located near shopping, dining, and top-rated schools, this home provides both comfort and convenience in one beautiful package.
Townhouse Details
Home Type
- Townhome
Est. Annual Taxes
- $1,629
Year Built
- Built in 2008
Lot Details
- 2,178 Sq Ft Lot
- Landscaped
HOA Fees
- $85 Monthly HOA Fees
Parking
- 1 Car Attached Garage
Home Design
- Brick Foundation
Interior Spaces
- 1,485 Sq Ft Home
- 2-Story Property
- Living Room
- Dining Room
- Neighborhood Views
Kitchen
- Microwave
- Dishwasher
Flooring
- Carpet
- Vinyl
Bedrooms and Bathrooms
- 3 Bedrooms
Laundry
- Laundry on upper level
- Dryer
- Washer
Outdoor Features
- Patio
Utilities
- Forced Air Heating and Cooling System
- Heating System Uses Natural Gas
- Water Softener is Owned
Community Details
- Association fees include ground maintenance, snow removal
- Ardsley Management Association, Phone Number (219) 865-2104
- Centennial Sub Subdivision
Listing and Financial Details
- Assessor Parcel Number 451528377007000014
- Seller Considering Concessions
Map
Home Values in the Area
Average Home Value in this Area
Tax History
| Year | Tax Paid | Tax Assessment Tax Assessment Total Assessment is a certain percentage of the fair market value that is determined by local assessors to be the total taxable value of land and additions on the property. | Land | Improvement |
|---|---|---|---|---|
| 2024 | $4,334 | $169,300 | $18,000 | $151,300 |
| 2023 | $1,563 | $163,000 | $18,000 | $145,000 |
| 2022 | $1,563 | $150,600 | $18,000 | $132,600 |
| 2021 | $1,327 | $142,700 | $11,700 | $131,000 |
| 2020 | $1,248 | $133,100 | $11,700 | $121,400 |
| 2019 | $1,216 | $128,500 | $11,700 | $116,800 |
| 2018 | $1,184 | $123,800 | $11,700 | $112,100 |
| 2017 | $1,239 | $122,300 | $11,700 | $110,600 |
| 2016 | $1,249 | $121,000 | $11,700 | $109,300 |
| 2014 | $888 | $108,500 | $11,700 | $96,800 |
| 2013 | $1,081 | $117,400 | $12,700 | $104,700 |
Property History
| Date | Event | Price | List to Sale | Price per Sq Ft | Prior Sale |
|---|---|---|---|---|---|
| 08/19/2025 08/19/25 | Price Changed | $239,900 | -2.0% | $162 / Sq Ft | |
| 08/07/2025 08/07/25 | For Sale | $244,900 | 0.0% | $165 / Sq Ft | |
| 08/04/2025 08/04/25 | Off Market | $244,900 | -- | -- | |
| 06/06/2025 06/06/25 | For Sale | $244,900 | +22.5% | $165 / Sq Ft | |
| 08/19/2021 08/19/21 | Sold | $200,000 | 0.0% | $135 / Sq Ft | View Prior Sale |
| 07/17/2021 07/17/21 | Pending | -- | -- | -- | |
| 07/15/2021 07/15/21 | For Sale | $200,000 | +52.7% | $135 / Sq Ft | |
| 07/24/2015 07/24/15 | Sold | $131,000 | 0.0% | $90 / Sq Ft | View Prior Sale |
| 07/24/2015 07/24/15 | Pending | -- | -- | -- | |
| 03/17/2015 03/17/15 | For Sale | $131,000 | -- | $90 / Sq Ft |
Purchase History
| Date | Type | Sale Price | Title Company |
|---|---|---|---|
| Warranty Deed | $200,000 | Acuity Title | |
| Warranty Deed | -- | Fidelity National Title Co | |
| Warranty Deed | -- | Ticor So |
Mortgage History
| Date | Status | Loan Amount | Loan Type |
|---|---|---|---|
| Open | $196,377 | FHA | |
| Previous Owner | $104,500 | New Conventional | |
| Previous Owner | $118,808 | FHA |
Source: Northwest Indiana Association of REALTORS®
MLS Number: 822095
APN: 45-15-28-377-007.000-014
- 13952 Flagstaff St
- 13946 Paramount Way
- 14128 Magnolia St
- 13924 Manford Ct
- 13854 Flagstaff St
- 9992 W 141st Ln
- 10411 Imperial Place
- 14162 Magnolia St
- 10425 Freedom Way
- 5822 Tahoe Place
- S-2820-3 Rowan Plan at Centennial Estates - Single Family Homes
- S-2182-2 Lakewood Plan at Centennial Estates - Single Family Homes
- S-3142-3 Willow Plan at Centennial Estates - Single Family Homes
- S-1903-2 Hudson Plan at Centennial Estates - Single Family Homes
- D-1532-2 Brighton Plan at Centennial Estates - Paired Villas
- D-1515-2 Cordoba Plan at Centennial Estates - Paired Villas
- 10085 Beacon Pointe Ct
- 13750 King St
- 9865 Beacon Pointe Ln
- 10020 Beacon Pointe Ln
- 14286 Clover Ave
- 12710 Magoun St
- 13336 Fulton St Unit B
- 13336 Fulton St Unit A
- 12708 Foster St
- 13242 E Lakeshore Dr Unit 101C
- 13364 W 118th Place
- 8749 W 108th Dr
- 10729 Violette Way
- 8728 Orchid Dr
- 10731 Violette Way
- 3908 W 127th Place
- 7717 W 105th Place
- 7882 W 105th Place
- 10342 Adler Cove
- 10366 Morse Place
- 10087 Raven Wood Dr Unit 10087
- 287 Washington St Unit 2
- 287 Washington St Unit 1
- 521 Cottage Grove St
