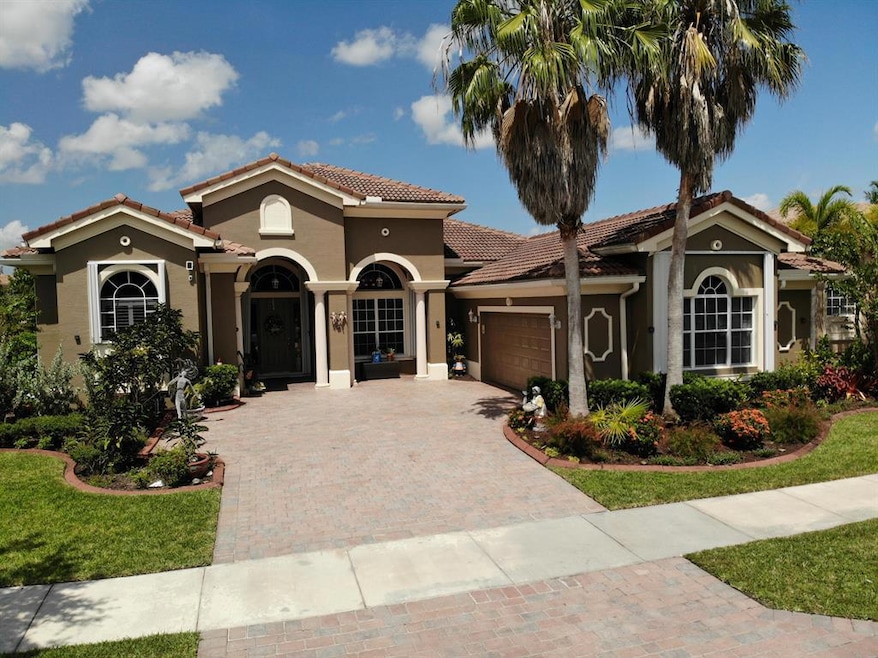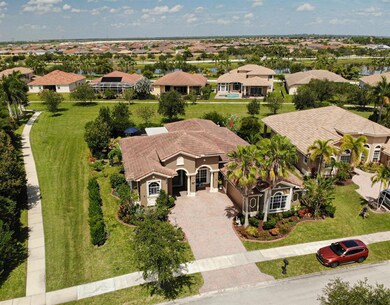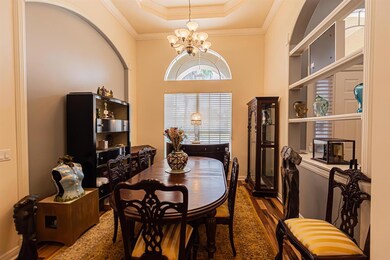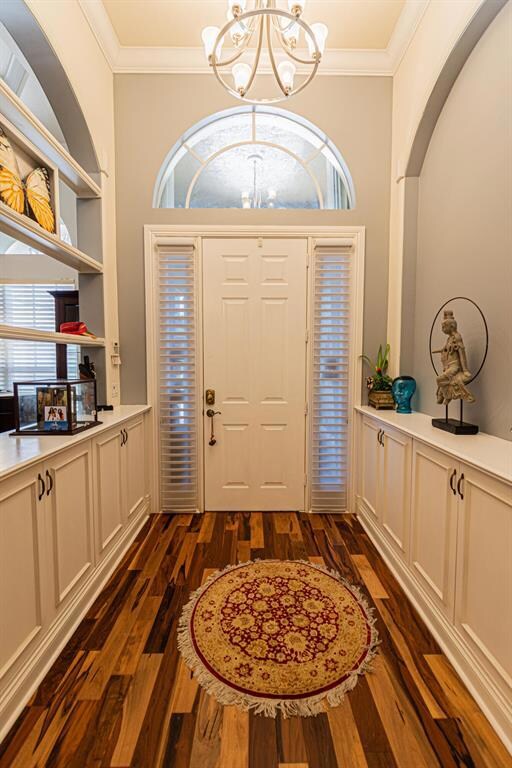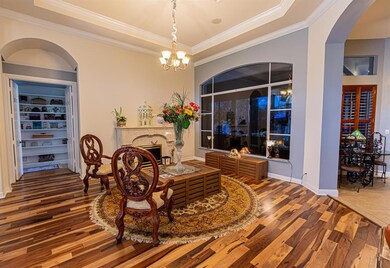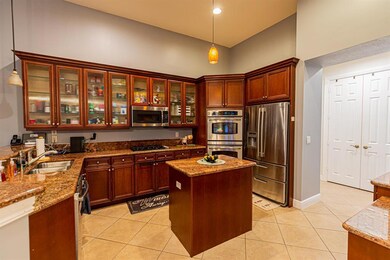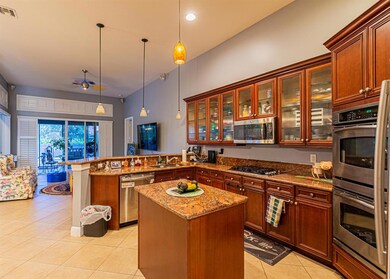
10421 SW Azzia Way Port Saint Lucie, FL 34987
Tradition NeighborhoodEstimated Value: $666,000 - $707,000
Highlights
- Gunite Pool
- Roman Tub
- Sun or Florida Room
- Gated Community
- Wood Flooring
- High Ceiling
About This Home
As of December 2021WOW! CUSTOM ONE OF A KIND TOLL BROTHERS 4/3/2 POOL HOME IN THE ESTATES AT TRADITION! COOKS KITCHEN WITH GRANITE COUNTERS, 42'' WOOD CABINETS, SHELF GENIE PULL OUTS, DOUBLE WALL OVEN, CONVECTION MICROWAVE, GAS COOKTOP, STAINLESS APPLIANCES. FORMAL LIVING AND DINING ROOMS BOAST DOUBLE TRAY CEILINGS, CROWN MOLDING, VOLUME CEILINGS. LUXURIOUS PLANTATION SHUTTERS, TILE AND WOOD FLOORS THROUGHOUT. CUSTOM CLOSET CABINETS, CENTRAL VAC. GORGEOUS SALT WATER, GAS HEATED POOL AND SPILLWAY SPA, BIG FENCED YARD WITH PERGOLA, PAVER LANAI AND SUNSETTER ELECTRIC SHADE. ENCLOSED 4 SEASON FLORIDA ROOM IS TILED WITH HIGH IMPACT GLASS. ACCORDION SHUTTERS, RING DOORBELL, DIGITAL LOCKS,WHOLE HOUSE GENERATOR SYSTEM. THIS HOME IS A DREAM COME TRUE! CLOSE TO ALL TRADITION HAS TO OFFER!
Last Agent to Sell the Property
RE/MAX Masterpiece Realty License #SL3079288 Listed on: 09/09/2021

Home Details
Home Type
- Single Family
Est. Annual Taxes
- $7,437
Year Built
- Built in 2006
Lot Details
- 10,890 Sq Ft Lot
- Fenced
- Sprinkler System
HOA Fees
- $325 Monthly HOA Fees
Parking
- 2 Car Attached Garage
- Garage Door Opener
- Driveway
Home Design
- Barrel Roof Shape
Interior Spaces
- 3,103 Sq Ft Home
- 1-Story Property
- Central Vacuum
- Built-In Features
- High Ceiling
- Tinted Windows
- Plantation Shutters
- Sliding Windows
- French Doors
- Entrance Foyer
- Family Room
- Formal Dining Room
- Sun or Florida Room
- Pool Views
Kitchen
- Breakfast Area or Nook
- Breakfast Bar
- Gas Range
- Microwave
- Ice Maker
- Dishwasher
- Disposal
Flooring
- Wood
- Ceramic Tile
Bedrooms and Bathrooms
- 4 Bedrooms
- Split Bedroom Floorplan
- Closet Cabinetry
- Walk-In Closet
- 3 Full Bathrooms
- Dual Sinks
- Roman Tub
- Jettted Tub and Separate Shower in Primary Bathroom
Laundry
- Laundry Room
- Dryer
- Washer
- Laundry Tub
Home Security
- Home Security System
- Security Gate
- Impact Glass
- Fire and Smoke Detector
Pool
- Gunite Pool
- Saltwater Pool
- Fence Around Pool
- Pool Equipment or Cover
Outdoor Features
- Patio
- Shed
Utilities
- Forced Air Zoned Heating and Cooling System
- Underground Utilities
- Gas Water Heater
- Cable TV Available
Listing and Financial Details
- Assessor Parcel Number 430850001250004
Community Details
Overview
- Association fees include management, common areas, cable TV
- Built by Toll Brothers
- The Estates At Tradition Subdivision, Custom Floorplan
Recreation
- Community Pool
Security
- Gated Community
Ownership History
Purchase Details
Similar Homes in the area
Home Values in the Area
Average Home Value in this Area
Purchase History
| Date | Buyer | Sale Price | Title Company |
|---|---|---|---|
| Davis Bailey Valerie | -- | None Available |
Mortgage History
| Date | Status | Borrower | Loan Amount |
|---|---|---|---|
| Open | Davis Bailey Valerie | $51,000 | |
| Open | Davis Bailey Valerie | $280,237 | |
| Closed | Bailey Valerie Davis | $288,000 |
Property History
| Date | Event | Price | Change | Sq Ft Price |
|---|---|---|---|---|
| 12/08/2021 12/08/21 | Sold | $625,000 | -2.3% | $201 / Sq Ft |
| 11/08/2021 11/08/21 | Pending | -- | -- | -- |
| 09/09/2021 09/09/21 | For Sale | $639,888 | -- | $206 / Sq Ft |
Tax History Compared to Growth
Tax History
| Year | Tax Paid | Tax Assessment Tax Assessment Total Assessment is a certain percentage of the fair market value that is determined by local assessors to be the total taxable value of land and additions on the property. | Land | Improvement |
|---|---|---|---|---|
| 2024 | $1,676 | $540,528 | -- | -- |
| 2023 | $1,676 | $524,785 | $0 | $0 |
| 2022 | $1,599 | $509,500 | $123,500 | $386,000 |
| 2021 | $7,437 | $294,931 | $0 | $0 |
| 2020 | $7,500 | $290,859 | $0 | $0 |
| 2019 | $7,455 | $284,320 | $0 | $0 |
| 2018 | $7,162 | $279,019 | $0 | $0 |
| 2017 | $6,591 | $275,900 | $45,000 | $230,900 |
| 2016 | $6,518 | $275,600 | $45,000 | $230,600 |
| 2015 | $6,588 | $251,000 | $35,000 | $216,000 |
| 2014 | $6,273 | $244,412 | $0 | $0 |
Agents Affiliated with this Home
-
Bill Eggeling

Seller's Agent in 2021
Bill Eggeling
RE/MAX
(772) 785-6539
58 in this area
402 Total Sales
-
Deborah Therien
D
Buyer's Agent in 2021
Deborah Therien
Real Estate of Florida
(772) 380-9000
2 in this area
13 Total Sales
Map
Source: BeachesMLS
MLS Number: R10744256
APN: 43-08-500-0125-0004
- 11931 SW Aventino Dr
- 10284 SW Fernwood Ave
- 10581 SW Stratton Dr
- 12251 Arabella Dr
- 10313 SW Fernwood Ave
- 11497 SW Glengarry Ct
- 10211 SW Fernwood Ave
- 11690 SW Westcliffe Ln
- 11531 SW Rockingham Dr
- 11534 SW Glengarry Ct
- 11675 SW Rowena St
- 12133 SW Aventino Dr
- 10493 SW Toren Way
- 12109 SW Aventino Dr
- 10148 SW Fernwood Ave
- 12305 SW Arabella Dr
- 10112 SW Oak Tree Cir
- 11361 SW Pembroke Dr
- 12291 SW Weeping Willow Ave
- 12360 SW Weeping Willow Ave
- 10421 SW Azzia Way
- 10413 SW Azzia Way
- 10401 SW Azzia Way
- 11720 SW Rossano Ln
- 11740 SW Rossano Ln
- 10414 SW Azzia Way
- 11760 SW Rossano Ln
- 11719 SW Aventino Dr
- 11739 SW Aventino Dr
- 11680 SW Rossano Ln
- 10387 SW Azzia Way
- 11721 SW Rossano Ln
- 11741 SW Rossano Ln
- 11640 SW Rossano Ln
- 11679 SW Aventino Dr
- 11779 SW Aventino Dr
- 10386 SW Azzia Way
- 11701 SW Rossano Ln
- 11659 SW Aventino Dr
- 11600 SW Rossano Ln
