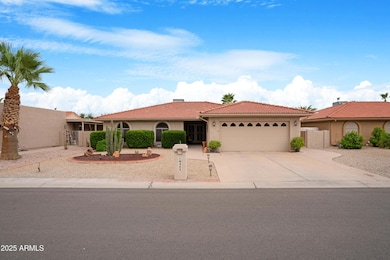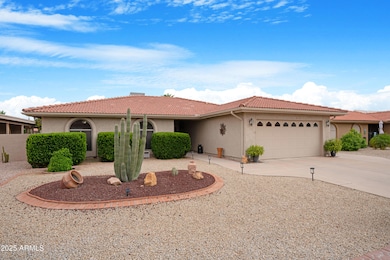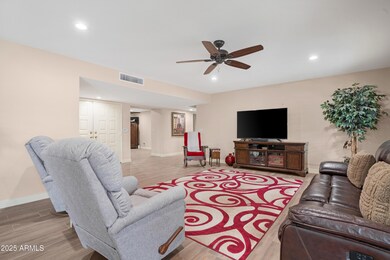
10422 E Watford Way Sun Lakes, AZ 85248
Highlights
- Golf Course Community
- Fitness Center
- Theater or Screening Room
- Jacobson Elementary School Rated A
- Community Lake
- Furnished
About This Home
As of August 2025Welcome to impeccable perfection in the heart of the vibrant senior community of Sun Lakes. This beautifully updated home with a spacious den has been thoughtfully remodeled from top to bottom. No detail was overlooked, and no expense was spared. Inside, you'll find brand new wood-look plank tile flooring throughout, a stunning gourmet kitchen with granite countertops and modern cabinetry, and a luxurious primary suite featuring a fully redesigned bathroom with granite counters and a walk-in tile shower. Popcorn ceilings have been removed, fresh interior and exterior paint has been applied, and lighting, outlets, and electrical upgrades have been completed throughout the home. The backyard offers a low-maintenance retreat with a 38-foot covered patio, perfect for entertaining or enjoying quiet mornings outdoors. With nearly $100,000 in improvements over the last 5 years, this home is truly turnkey. The seller's unforeseen circumstances have created an exceptional opportunity for a buyer seeking a like-new home in an established and welcoming neighborhood. Don't miss your chance to make this move-in-ready gem your own.
Last Agent to Sell the Property
Real Broker License #SA702823000 Listed on: 07/18/2025

Home Details
Home Type
- Single Family
Est. Annual Taxes
- $2,200
Year Built
- Built in 1987
Lot Details
- 8,598 Sq Ft Lot
- Block Wall Fence
- Artificial Turf
- Sprinklers on Timer
- Private Yard
HOA Fees
- $146 Monthly HOA Fees
Parking
- 2 Car Direct Access Garage
- Garage Door Opener
Home Design
- Wood Frame Construction
- Tile Roof
- Stucco
Interior Spaces
- 2,075 Sq Ft Home
- 1-Story Property
- Furnished
- Ceiling Fan
- Skylights
- Double Pane Windows
- Vinyl Clad Windows
- Solar Screens
- Washer and Dryer Hookup
Kitchen
- Breakfast Bar
- Granite Countertops
Flooring
- Floors Updated in 2021
- Tile Flooring
Bedrooms and Bathrooms
- 2 Bedrooms
- Bathroom Updated in 2021
- Primary Bathroom is a Full Bathroom
- 2 Bathrooms
- Dual Vanity Sinks in Primary Bathroom
Accessible Home Design
- Grab Bar In Bathroom
- No Interior Steps
Outdoor Features
- Covered Patio or Porch
Schools
- Adult Elementary And Middle School
- Adult High School
Utilities
- Central Air
- Heating Available
- Water Purifier
- High Speed Internet
- Cable TV Available
Listing and Financial Details
- Tax Lot 84
- Assessor Parcel Number 303-59-088
Community Details
Overview
- Association fees include ground maintenance
- Sun Lakes HOA 2 Association, Phone Number (480) 895-3550
- Sun Lakes 21 Subdivision, Alameda Floorplan
- Community Lake
Amenities
- Theater or Screening Room
- Recreation Room
Recreation
- Golf Course Community
- Tennis Courts
- Fitness Center
- Heated Community Pool
- Community Spa
- Children's Pool
- Bike Trail
Ownership History
Purchase Details
Home Financials for this Owner
Home Financials are based on the most recent Mortgage that was taken out on this home.Purchase Details
Home Financials for this Owner
Home Financials are based on the most recent Mortgage that was taken out on this home.Purchase Details
Home Financials for this Owner
Home Financials are based on the most recent Mortgage that was taken out on this home.Similar Homes in Sun Lakes, AZ
Home Values in the Area
Average Home Value in this Area
Purchase History
| Date | Type | Sale Price | Title Company |
|---|---|---|---|
| Warranty Deed | $507,000 | Capital Title | |
| Warranty Deed | $485,000 | Magnus Title Agency Llc | |
| Warranty Deed | $315,000 | American Title Svc Agcy Llc |
Mortgage History
| Date | Status | Loan Amount | Loan Type |
|---|---|---|---|
| Open | $380,250 | New Conventional | |
| Previous Owner | $485,000 | VA | |
| Previous Owner | $252,000 | New Conventional | |
| Previous Owner | $252,000 | New Conventional |
Property History
| Date | Event | Price | Change | Sq Ft Price |
|---|---|---|---|---|
| 08/21/2025 08/21/25 | Sold | $507,000 | -1.5% | $244 / Sq Ft |
| 07/18/2025 07/18/25 | For Sale | $514,900 | +6.2% | $248 / Sq Ft |
| 10/12/2021 10/12/21 | Sold | $485,000 | 0.0% | $234 / Sq Ft |
| 09/12/2021 09/12/21 | Pending | -- | -- | -- |
| 08/31/2021 08/31/21 | For Sale | $485,000 | +54.0% | $234 / Sq Ft |
| 02/27/2020 02/27/20 | Sold | $315,000 | 0.0% | $156 / Sq Ft |
| 01/10/2020 01/10/20 | For Sale | $315,000 | -- | $156 / Sq Ft |
Tax History Compared to Growth
Tax History
| Year | Tax Paid | Tax Assessment Tax Assessment Total Assessment is a certain percentage of the fair market value that is determined by local assessors to be the total taxable value of land and additions on the property. | Land | Improvement |
|---|---|---|---|---|
| 2025 | $2,200 | $21,653 | -- | -- |
| 2024 | $2,124 | $20,622 | -- | -- |
| 2023 | $2,124 | $33,720 | $6,740 | $26,980 |
| 2022 | $2,009 | $25,760 | $5,150 | $20,610 |
| 2021 | $2,055 | $24,160 | $4,830 | $19,330 |
| 2020 | $2,026 | $22,420 | $4,480 | $17,940 |
| 2019 | $1,951 | $19,970 | $3,990 | $15,980 |
| 2018 | $1,884 | $18,430 | $3,680 | $14,750 |
| 2017 | $1,768 | $17,280 | $3,450 | $13,830 |
| 2016 | $1,699 | $17,030 | $3,400 | $13,630 |
| 2015 | $1,638 | $15,380 | $3,070 | $12,310 |
Agents Affiliated with this Home
-
Brenda Cooney
B
Seller's Agent in 2025
Brenda Cooney
Real Broker
(480) 353-0313
19 in this area
38 Total Sales
-
John Evenson

Seller Co-Listing Agent in 2025
John Evenson
Real Broker
(989) 233-3293
40 in this area
240 Total Sales
-
Stephanie Spade

Buyer's Agent in 2025
Stephanie Spade
MKS Realty Group
(480) 309-4621
3 in this area
32 Total Sales
-
Susan Paveza

Seller's Agent in 2021
Susan Paveza
RE/MAX
(480) 329-8534
1 in this area
51 Total Sales
-
Cathy Carter

Buyer's Agent in 2021
Cathy Carter
RE/MAX
(480) 459-8488
5 in this area
62 Total Sales
-
M
Seller's Agent in 2020
Mary Sexson
Hunt Real Estate
Map
Source: Arizona Regional Multiple Listing Service (ARMLS)
MLS Number: 6893116
APN: 303-59-088
- 10414 E Flintlock Dr
- 26210 S Saddletree Dr
- 10414 E San Tan Blvd Unit 21
- 26034 S Saddletree Dr Unit 18A
- 10548 E Sunnydale Dr
- 26441 S Boxwood Dr
- 26034 S Eastlake Dr
- 10401 E Twilight Dr
- 10409 E Windflower Ct Unit 22
- 26401 S Lakewood Dr Unit 18
- 26601 S Saddletree Dr Unit 18
- 25810 S Boxwood Dr Unit 21
- 10410 E Twilight Dr
- 10421 E Silvertree Dr
- 26627 S Drifter Dr
- 25843 S Eastlake Dr
- 25809 S Hollygreen Dr
- 26201 S Beech Creek Dr Unit 17
- 26209 S Beech Creek Dr
- 26605 S Lakewood Dr






