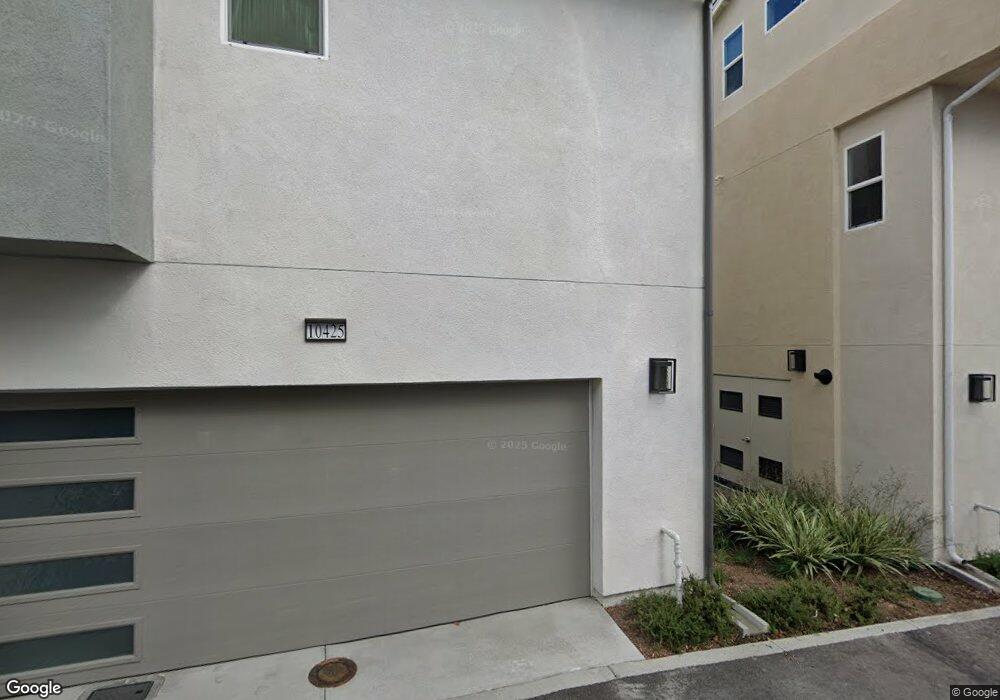10423 Adamson Way San Diego, CA 92126
Mira Mesa NeighborhoodEstimated Value: $1,121,000 - $1,140,214
2
Beds
3
Baths
1,686
Sq Ft
$673/Sq Ft
Est. Value
About This Home
This home is located at 10423 Adamson Way, San Diego, CA 92126 and is currently estimated at $1,134,554, approximately $672 per square foot. 10423 Adamson Way is a home located in San Diego County with nearby schools including Jonas Salk Elementary School, Challenger Middle School, and Mira Mesa High School.
Ownership History
Date
Name
Owned For
Owner Type
Purchase Details
Closed on
Nov 16, 2023
Sold by
Sh Mesa Llc
Bought by
Wu Calvin and Takasumi Jennifer Lynn
Current Estimated Value
Home Financials for this Owner
Home Financials are based on the most recent Mortgage that was taken out on this home.
Original Mortgage
$900,000
Outstanding Balance
$880,128
Interest Rate
6.5%
Mortgage Type
New Conventional
Estimated Equity
$254,426
Create a Home Valuation Report for This Property
The Home Valuation Report is an in-depth analysis detailing your home's value as well as a comparison with similar homes in the area
Home Values in the Area
Average Home Value in this Area
Purchase History
| Date | Buyer | Sale Price | Title Company |
|---|---|---|---|
| Wu Calvin | $1,039,000 | Fidelity National Title |
Source: Public Records
Mortgage History
| Date | Status | Borrower | Loan Amount |
|---|---|---|---|
| Open | Wu Calvin | $900,000 |
Source: Public Records
Tax History Compared to Growth
Tax History
| Year | Tax Paid | Tax Assessment Tax Assessment Total Assessment is a certain percentage of the fair market value that is determined by local assessors to be the total taxable value of land and additions on the property. | Land | Improvement |
|---|---|---|---|---|
| 2025 | $14,544 | $1,059,438 | $673,200 | $386,238 |
| 2024 | $14,544 | $1,038,665 | $660,000 | $378,665 |
| 2023 | $4,424 | $215,932 | $215,932 | $0 |
| 2022 | $2,408 | $51,724 | $51,724 | $0 |
Source: Public Records
Map
Nearby Homes
- 10416 Adamson Way
- 7952 Belluno Way
- 10411 Walden Way
- Plan 3 at Meadows District at 3Roots - Dorsey
- Plan 1 at Meadows District at 3Roots - Aero
- Plan 2 at Meadows District at 3Roots - Aero
- Plan 3 at Meadows District at 3Roots - Aero
- Plan 1 at Meadows District at 3Roots - Dorsey
- Plan 2 at Meadows District at 3Roots - Dorsey
- 14006 Lemurine Way
- 8246 Rose Quartz Cir
- 10422 Adamson Way
- 11026 Eka Way
- 11050 Solstice Way
- 8177 Rose Quartz Cir
- 13920 Boyden Way
- 13925 Boyden Way
- 13897 Onyx Way
- 13889 Onyx Way
- 13923 Boyden Way
- 7962 Belluno Way
- 10450 Galen Way
- 7961 Belluno Way
- 7922 Belluno Way
- 10503 Derella Way
- 7911 Belluno Way
- 7902 Belluno Way
- 7971 Belluno Way
- 10542 Derella Way
- 10443 Newbliss Way
- 10582 Derella Way
- 10431 Newbliss Way
- 10427 Newbliss Way
- 14006 Lemurine Way Unit 36244822
- 14006 Lemurine Way Unit 36041064
- 14006 Lemurine Way Unit 36041066
- 14006 Lemurine Way Unit 36041065
- 14006 Lemurine Way Unit 36041063
- 10406 Adamson Way
- 10456 Newbliss Way
