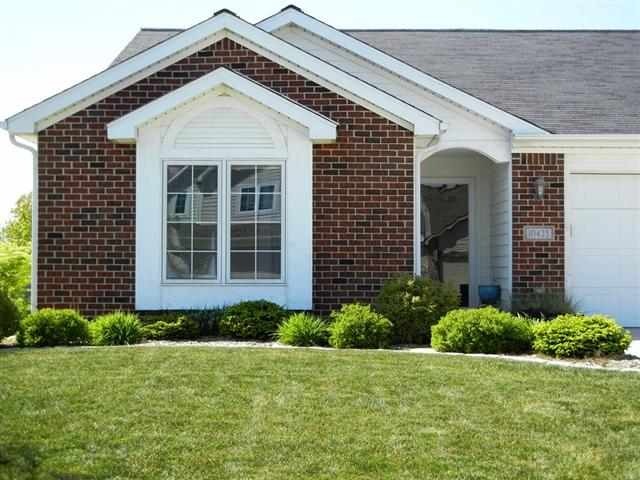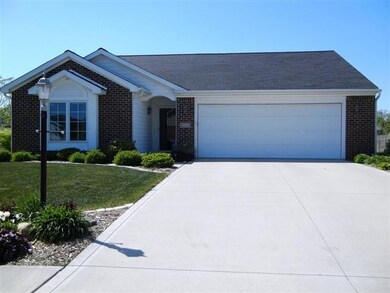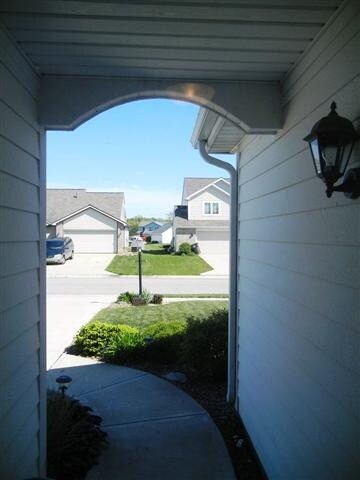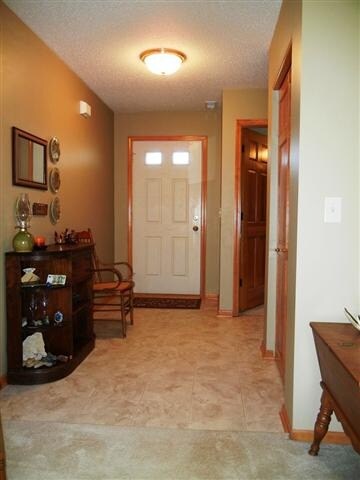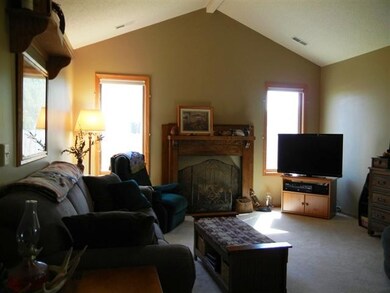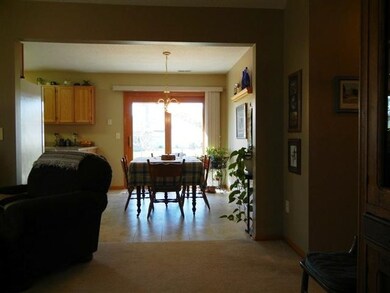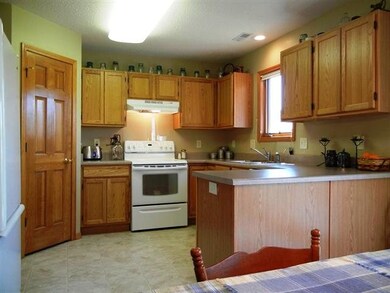
10423 Verbena Ln Fort Wayne, IN 46818
Northwest Fort Wayne Neighborhood
3
Beds
2
Baths
1,462
Sq Ft
0.25
Acres
Highlights
- Ranch Style House
- Covered Patio or Porch
- Forced Air Heating and Cooling System
- Carroll Middle School Rated A-
- 2 Car Attached Garage
- Ceiling Fan
About This Home
As of June 2013Super Clean, excellent condition, split master suite, walk-in pantry, double wide linen closet, separate laundry, plumbed for fireplace in Great Room. Oversized garage with 18' wide door. Six panel pine doors, pocket door to laundry. Master with window seat, 90% efficient furnace. Relax on the patio under the pergola and flag stone extended surface. Very nice home on a good sized lot.
Home Details
Home Type
- Single Family
Est. Annual Taxes
- $1,180
Year Built
- Built in 2004
Lot Details
- 0.25 Acre Lot
- Lot Dimensions are 74 x 149
- Level Lot
HOA Fees
- $10 Monthly HOA Fees
Home Design
- Ranch Style House
- Brick Exterior Construction
- Slab Foundation
- Vinyl Construction Material
Interior Spaces
- 1,462 Sq Ft Home
- Ceiling Fan
- Electric Dryer Hookup
Kitchen
- Electric Oven or Range
- Disposal
Bedrooms and Bathrooms
- 3 Bedrooms
- Split Bedroom Floorplan
- En-Suite Primary Bedroom
- 2 Full Bathrooms
Parking
- 2 Car Attached Garage
- Garage Door Opener
Utilities
- Forced Air Heating and Cooling System
- Heating System Uses Gas
Additional Features
- Covered Patio or Porch
- Suburban Location
Listing and Financial Details
- Assessor Parcel Number 02-02-31-352-012.000-091
Ownership History
Date
Name
Owned For
Owner Type
Purchase Details
Closed on
Aug 11, 2020
Sold by
Boyer John E and Boyer John E
Bought by
Hudson Terry Lee and Hudson Sharon Kay
Current Estimated Value
Purchase Details
Listed on
Jun 7, 2013
Closed on
Jun 7, 2013
Sold by
Brown Judson T
Bought by
Boyer John E
Seller's Agent
JON YODER
Coldwell Banker Real Estate Gr
Buyer's Agent
JON YODER
Coldwell Banker Real Estate Gr
Sold Price
$1,195
Home Financials for this Owner
Home Financials are based on the most recent Mortgage that was taken out on this home.
Avg. Annual Appreciation
6.24%
Purchase Details
Closed on
Feb 7, 2006
Sold by
Gomez Erick
Bought by
Brown Judson T
Home Financials for this Owner
Home Financials are based on the most recent Mortgage that was taken out on this home.
Original Mortgage
$98,800
Interest Rate
6.34%
Mortgage Type
Fannie Mae Freddie Mac
Purchase Details
Closed on
Nov 7, 2003
Sold by
Lancia Homes Inc
Bought by
Gomez Erick
Home Financials for this Owner
Home Financials are based on the most recent Mortgage that was taken out on this home.
Original Mortgage
$98,675
Interest Rate
3.87%
Mortgage Type
Purchase Money Mortgage
Similar Homes in Fort Wayne, IN
Create a Home Valuation Report for This Property
The Home Valuation Report is an in-depth analysis detailing your home's value as well as a comparison with similar homes in the area
Home Values in the Area
Average Home Value in this Area
Purchase History
| Date | Type | Sale Price | Title Company |
|---|---|---|---|
| Trustee Deed | -- | None Listed On Document | |
| Warranty Deed | -- | Lawyers Title | |
| Warranty Deed | -- | Lawyers Title | |
| Corporate Deed | -- | Three Rivers Title Co Inc |
Source: Public Records
Mortgage History
| Date | Status | Loan Amount | Loan Type |
|---|---|---|---|
| Previous Owner | $98,800 | Fannie Mae Freddie Mac | |
| Previous Owner | $18,525 | Credit Line Revolving | |
| Previous Owner | $15,000 | Credit Line Revolving | |
| Previous Owner | $98,675 | Purchase Money Mortgage |
Source: Public Records
Property History
| Date | Event | Price | Change | Sq Ft Price |
|---|---|---|---|---|
| 08/01/2014 08/01/14 | Rented | $1,250 | 0.0% | -- |
| 08/01/2014 08/01/14 | Under Contract | -- | -- | -- |
| 07/20/2014 07/20/14 | For Rent | $1,250 | +4.6% | -- |
| 06/15/2013 06/15/13 | Rented | $1,195 | -99.1% | -- |
| 06/15/2013 06/15/13 | Under Contract | -- | -- | -- |
| 06/07/2013 06/07/13 | Sold | $128,000 | 0.0% | $88 / Sq Ft |
| 06/07/2013 06/07/13 | For Rent | $1,195 | 0.0% | -- |
| 05/13/2013 05/13/13 | Pending | -- | -- | -- |
| 04/20/2013 04/20/13 | For Sale | $132,900 | -- | $91 / Sq Ft |
Source: Indiana Regional MLS
Tax History Compared to Growth
Tax History
| Year | Tax Paid | Tax Assessment Tax Assessment Total Assessment is a certain percentage of the fair market value that is determined by local assessors to be the total taxable value of land and additions on the property. | Land | Improvement |
|---|---|---|---|---|
| 2024 | $2,368 | $250,300 | $29,500 | $220,800 |
| 2022 | $2,051 | $198,100 | $29,500 | $168,600 |
| 2021 | $1,853 | $178,100 | $29,500 | $148,600 |
| 2020 | $2,557 | $121,500 | $21,500 | $100,000 |
| 2019 | $2,362 | $112,200 | $20,700 | $91,500 |
| 2018 | $2,296 | $111,600 | $22,300 | $89,300 |
| 2017 | $2,201 | $109,300 | $23,600 | $85,700 |
| 2016 | $2,183 | $108,400 | $24,300 | $84,100 |
| 2014 | $2,148 | $107,400 | $24,600 | $82,800 |
| 2013 | $1,212 | $121,200 | $29,500 | $91,700 |
Source: Public Records
Agents Affiliated with this Home
-
JON YODER

Seller's Agent in 2014
JON YODER
Coldwell Banker Real Estate Gr
(260) 432-0531
4 in this area
21 Total Sales
-
Scott Malcolm

Seller's Agent in 2013
Scott Malcolm
eXp Realty, LLC
(502) 773-2564
8 in this area
91 Total Sales
Map
Source: Indiana Regional MLS
MLS Number: 201303975
APN: 02-02-31-352-012.000-091
Nearby Homes
- 10523 Verbena Ln
- 3235 Cilantro Cove
- 2808 Shady Hollow Place
- 11019 Millstone Dr
- 11501 Keady Run
- 2605 W Dupont Rd
- 2910 Water Wheel Run
- 3120 Limerick Place
- 2819 Golden Fields Ct
- 2308 Broken Oak Rd
- 2317 Weather Wood Place
- 3732 W Till Rd
- 2127 Sweet Cider Rd
- 2517 Loganberry Cove
- 2516 Loganberry Cove
- 2028 Weather Wood Place
- 11940 Tapered Bank Run
- 2608 Creeping Phlox Cove
- 11952 Tapered Bank Run
- 3033 Troutwood Dr
