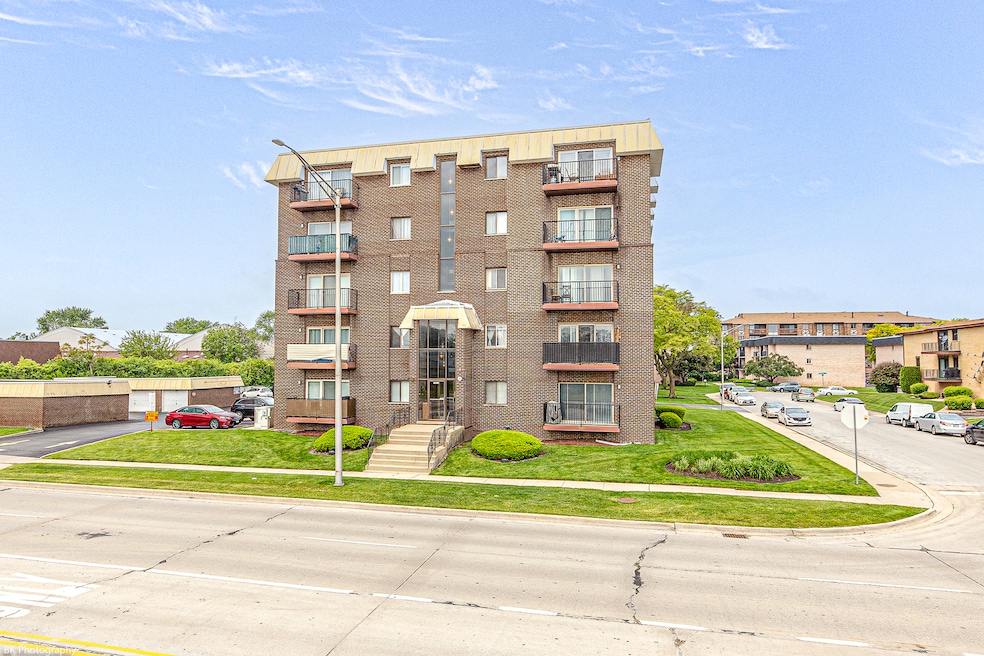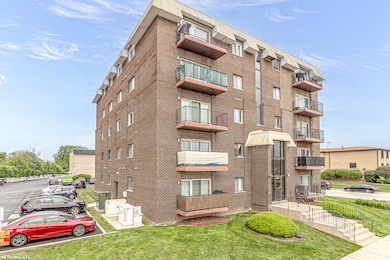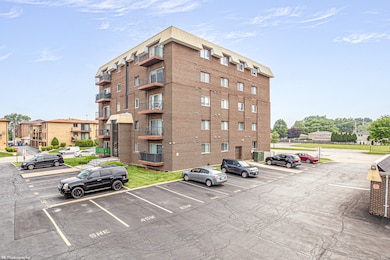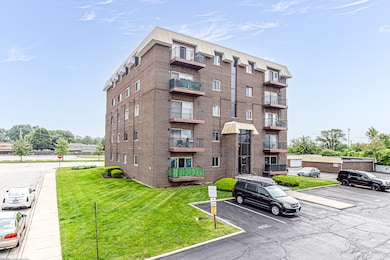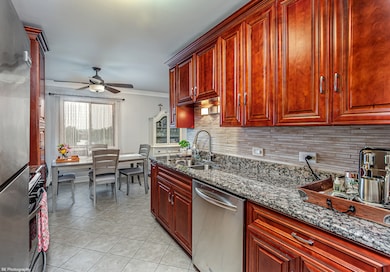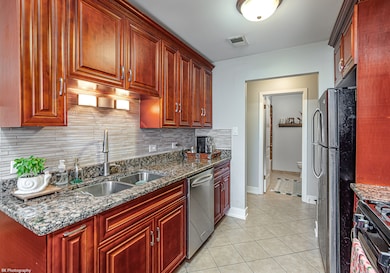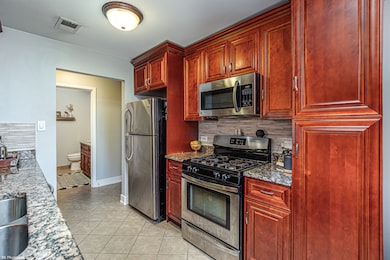
10424 Central Ave Unit 5-NW Oak Lawn, IL 60453
Estimated payment $1,677/month
Highlights
- End Unit
- Balcony
- Walk-In Closet
- Corner Lot
- Intercom
- Living Room
About This Home
Step into this spacious and beautifully maintained 2-bedroom, 2-bathroom condo located on the 5th floor for added privacy and views. Offering 1,100 sq ft of comfortable living space. Perfectly designed for functionality and flow, this home features a Galway kitchen, ideal for both relaxing and entertaining. Kitchen includes cherry cabinets, stainless steel appliances, granite countertops, opening to a bright and airy dining/living area featuring a custom-built faux fireplace. The primary bedroom offers a good size walk in closet and en-suite bathroom, while the second bedroom is perfect for guests, a home office, or a roommate setup. Additional highlights include in-unit laundry, newer water heater (2024),dishwasher (2024), white trim/doors, recessed lights, designer chandeliers , a private balcony for enjoying the summer sunsets, hassle-free elevator access to your home, storage unit located on the first floor and convenient garbage chute. Located close to Metra, shopping, restaurants, and parks, this condo combines low-maintenance living with an unbeatable location. Don't miss this opportunity-schedule your tour today!
Open House Schedule
-
Sunday, June 08, 202512:00 to 2:00 pm6/8/2025 12:00:00 PM +00:006/8/2025 2:00:00 PM +00:00Add to Calendar
Property Details
Home Type
- Condominium
Est. Annual Taxes
- $3,202
Year Built
- Built in 1973
HOA Fees
- $343 Monthly HOA Fees
Home Design
- Brick Exterior Construction
Interior Spaces
- 1,100 Sq Ft Home
- Ceiling Fan
- Decorative Fireplace
- Electric Fireplace
- Sliding Doors
- Entrance Foyer
- Family Room with Fireplace
- Living Room
- Dining Room
- Intercom
Kitchen
- Range
- Microwave
- Dishwasher
Flooring
- Laminate
- Ceramic Tile
Bedrooms and Bathrooms
- 2 Bedrooms
- 2 Potential Bedrooms
- Walk-In Closet
- 2 Full Bathrooms
Laundry
- Laundry Room
- Dryer
- Washer
- Laundry Chute
Parking
- 2 Parking Spaces
- Parking Included in Price
- Assigned Parking
Utilities
- Forced Air Heating and Cooling System
- Heating System Uses Natural Gas
- Lake Michigan Water
Additional Features
- Balcony
- End Unit
Listing and Financial Details
- Homeowner Tax Exemptions
Community Details
Overview
- Association fees include water, parking, insurance, exterior maintenance, lawn care, scavenger, snow removal
- 20 Units
- Dave Jonjevic Association, Phone Number (708) 425-8700
- Mid-Rise Condominium
- Property managed by Erickson Management
- 5-Story Property
Amenities
- Community Storage Space
- Elevator
Pet Policy
- Cats Allowed
Security
- Resident Manager or Management On Site
- Carbon Monoxide Detectors
Map
Home Values in the Area
Average Home Value in this Area
Tax History
| Year | Tax Paid | Tax Assessment Tax Assessment Total Assessment is a certain percentage of the fair market value that is determined by local assessors to be the total taxable value of land and additions on the property. | Land | Improvement |
|---|---|---|---|---|
| 2024 | $2,205 | $14,267 | $1,869 | $12,398 |
| 2023 | $2,205 | $14,267 | $1,869 | $12,398 |
| 2022 | $2,205 | $9,496 | $1,667 | $7,829 |
| 2021 | $2,162 | $9,494 | $1,666 | $7,828 |
| 2020 | $3,575 | $10,231 | $1,666 | $8,565 |
| 2019 | $2,925 | $7,955 | $1,515 | $6,440 |
| 2018 | $2,788 | $7,955 | $1,515 | $6,440 |
| 2017 | $2,823 | $7,955 | $1,515 | $6,440 |
| 2016 | $2,978 | $7,843 | $1,262 | $6,581 |
| 2015 | $2,934 | $7,843 | $1,262 | $6,581 |
| 2014 | $2,891 | $7,843 | $1,262 | $6,581 |
| 2013 | $2,876 | $8,577 | $1,262 | $7,315 |
Property History
| Date | Event | Price | Change | Sq Ft Price |
|---|---|---|---|---|
| 06/02/2025 06/02/25 | For Sale | $190,000 | +106.5% | $173 / Sq Ft |
| 02/26/2018 02/26/18 | Sold | $92,000 | -3.1% | $84 / Sq Ft |
| 01/15/2018 01/15/18 | Pending | -- | -- | -- |
| 10/24/2017 10/24/17 | For Sale | $94,900 | +18.6% | $86 / Sq Ft |
| 01/22/2014 01/22/14 | Sold | $80,000 | -4.2% | $73 / Sq Ft |
| 11/18/2013 11/18/13 | Pending | -- | -- | -- |
| 08/07/2013 08/07/13 | For Sale | $83,500 | -- | $76 / Sq Ft |
Purchase History
| Date | Type | Sale Price | Title Company |
|---|---|---|---|
| Warranty Deed | $92,000 | Fidelity National Title | |
| Warranty Deed | $80,000 | None Available | |
| Sheriffs Deed | $33,500 | None Available |
Mortgage History
| Date | Status | Loan Amount | Loan Type |
|---|---|---|---|
| Open | $82,000 | New Conventional | |
| Previous Owner | $74,100 | New Conventional | |
| Previous Owner | $70,000 | Fannie Mae Freddie Mac | |
| Previous Owner | $45,000 | Unknown |
Similar Homes in the area
Source: Midwest Real Estate Data (MRED)
MLS Number: 12373600
APN: 24-17-205-041-1017
- 10424 Central Ave Unit 4SW
- 10350 Parkside Ave Unit 1-C
- 10420 Circle Dr Unit 28B
- 11020 Central Ave
- 5721 Circle Dr Unit 304
- 10544 Central Ave
- 10445 Massasoit Ave
- 10241 Central Ave Unit 1B
- 10401 Menard Ave Unit 114
- 5630 W 103rd St Unit 307
- 5544 Oakdale Dr
- 10210 Washington Ave Unit 305
- 10620 Central Ave Unit 2B
- 10417 Long Ave
- 5549 W 102nd St
- 10145 Lawrence Ct
- 10710 Central Ave Unit 3D
- 10104 Maple Ave
- 10500 Lockwood Ave
- 10540 Lockwood Ave
