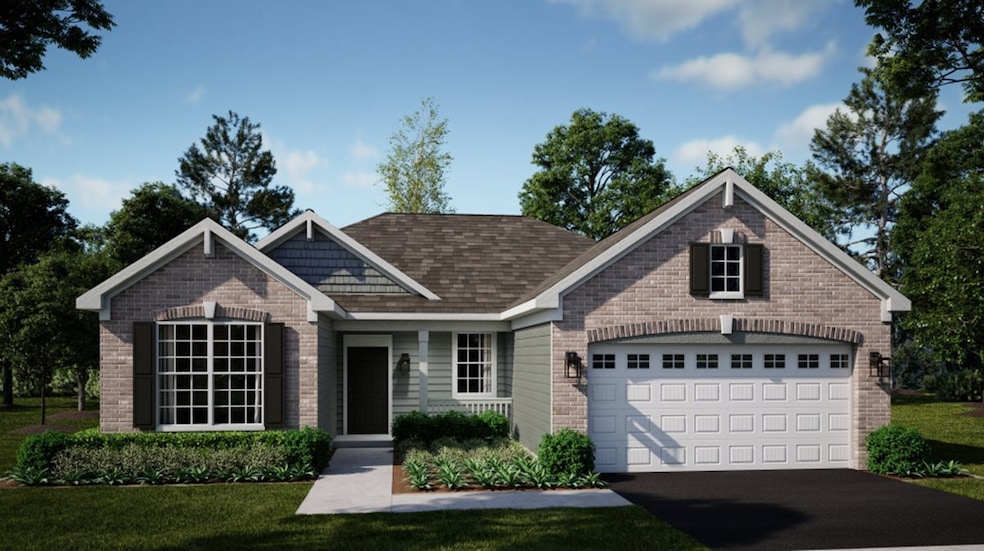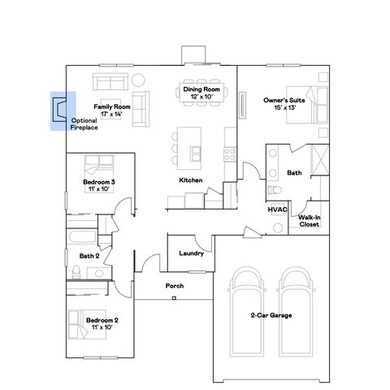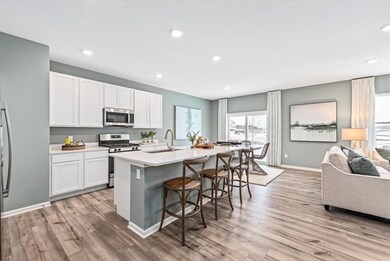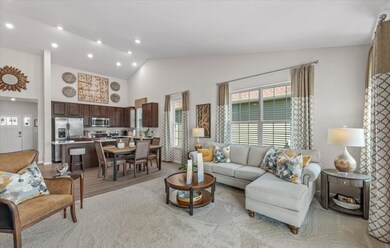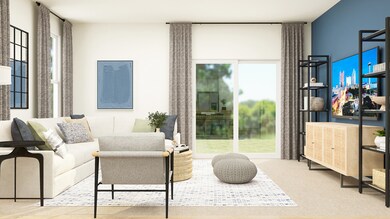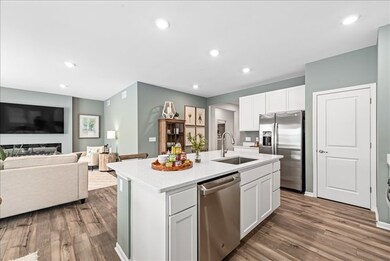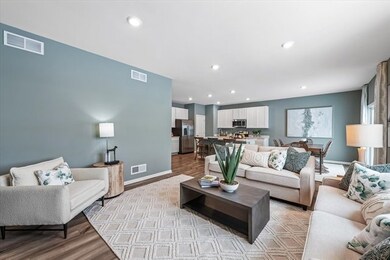
10424 Leopold Ln Huntley, IL 60142
Estimated payment $3,201/month
Highlights
- New Construction
- Clubhouse
- Ranch Style House
- Leggee Elementary School Rated A
- Property is near a park
- Heated Sun or Florida Room
About This Home
THIS HOME IS A QUICK MOVE IN FOR Summer 2025!!! Andare at Talamore offers low maintenance lifestyle, amenities, pools, clubhouse & more! The Rutherford floorplan is a great layout with 3 Bed, 2 Bath, and 1776 Sq Ft. This home features builders "designer" upgrade package including 42" Aristokraft cabinets, quartz countertops, GE SS microwave/dishwasher/gas range, a built in kitchen island, Shaw vinyl plank flooring... Kitchen is spacious with center island, and opens to the family room. 9' ceilings. Smart home features like Ring video doorbell. The new homes are built to today's energy codes, and will help you save money on utility bills! Low maintenance exteriors includes partial brick, a 30 year architectural roof shingle, fully sodded yard! HOA includes most exterior maintenance so you can kick back and enjoy! Conveniently located just off of Rte. 47, this community features an 8000 sq ft clubhouse with a fitness center, game room, kiddie pool, spray and play area and a swimming pool with an 18-foot water slide, fishing pond, parks on-site, and more! Come experience Talamore living today and see why this community is the place to be! Pics are of previously built home, NOT actual home. Please reach out with questions on actual finishes!
Home Details
Home Type
- Single Family
Year Built
- Built in 2025 | New Construction
Lot Details
- 7,841 Sq Ft Lot
- Lot Dimensions are 63x125
- Paved or Partially Paved Lot
HOA Fees
- $193 Monthly HOA Fees
Parking
- 2 Car Garage
- Driveway
- Parking Included in Price
Home Design
- Ranch Style House
- Brick Exterior Construction
- Asphalt Roof
- Concrete Perimeter Foundation
Interior Spaces
- 1,748 Sq Ft Home
- Family Room
- Living Room
- Combination Kitchen and Dining Room
- Heated Sun or Florida Room
- Basement Fills Entire Space Under The House
- Unfinished Attic
- Carbon Monoxide Detectors
- Laundry Room
Kitchen
- Microwave
- Dishwasher
- Stainless Steel Appliances
- Disposal
Flooring
- Carpet
- Vinyl
Bedrooms and Bathrooms
- 3 Bedrooms
- 3 Potential Bedrooms
- Walk-In Closet
- 2 Full Bathrooms
- Dual Sinks
Location
- Property is near a park
Schools
- Leggee Elementary School
- Marlowe Middle School
- Huntley High School
Utilities
- Forced Air Heating and Cooling System
- Heating System Uses Natural Gas
Community Details
Overview
- Association fees include insurance, clubhouse, exercise facilities, pool, lawn care, snow removal
- Contact Association, Phone Number (847) 659-8120
- Talamore Subdivision, Rutherford C Floorplan
- Property managed by First Service Residential
Amenities
- Clubhouse
Recreation
- Tennis Courts
- Community Pool
Map
Home Values in the Area
Average Home Value in this Area
Property History
| Date | Event | Price | Change | Sq Ft Price |
|---|---|---|---|---|
| 04/25/2025 04/25/25 | Pending | -- | -- | -- |
| 04/23/2025 04/23/25 | Price Changed | $476,900 | +0.4% | $273 / Sq Ft |
| 04/10/2025 04/10/25 | Price Changed | $474,900 | -1.0% | $272 / Sq Ft |
| 03/19/2025 03/19/25 | For Sale | $479,900 | -- | $275 / Sq Ft |
Similar Homes in Huntley, IL
Source: Midwest Real Estate Data (MRED)
MLS Number: 12316109
- 12223 Leopold Ln
- 12006 Jordi Rd
- 12163 Leopold Ln
- 12615 Skeels St
- 12231 Ehorn Rd
- 10424 Leopold Ln
- 10404 Leopold Ln
- 10300 Amos St
- 12505 Skeels St
- 12595 Skeels St
- 10352 Mey Rd
- 10205 Mcmahon Way
- 10207 Mcmahon Way
- 10203 Mcmahon Way
- 12042 Jordi Rd
- 12044 Jordi Rd
- 12046 Jordi Rd
- 12040 Jordi Rd
- 12575 Skeels St
- 12323 Ainsworth Ct
