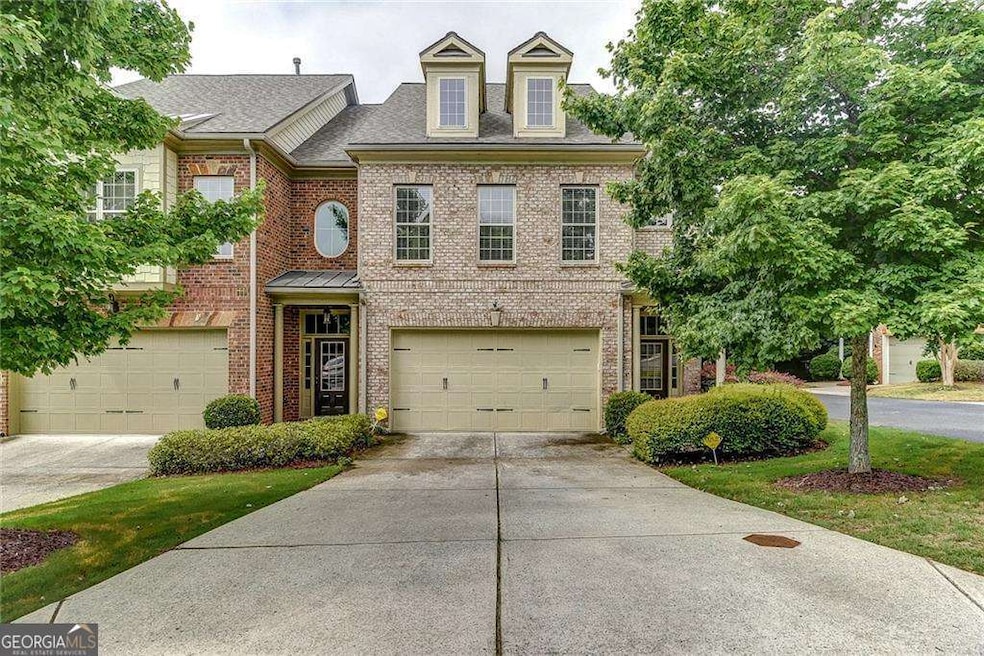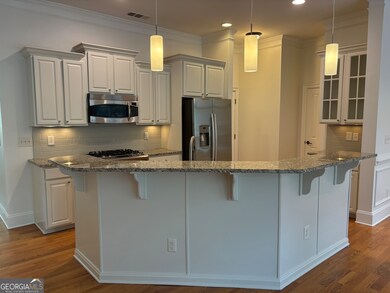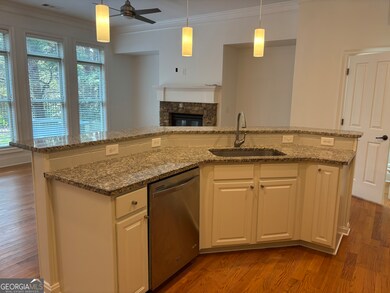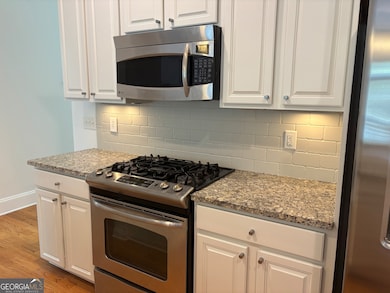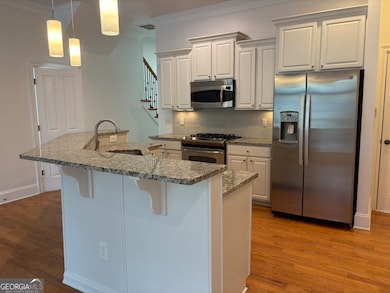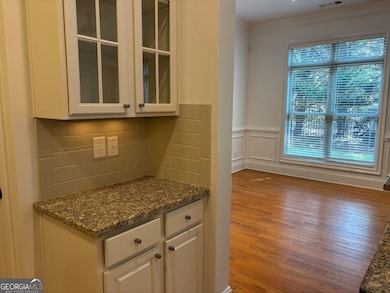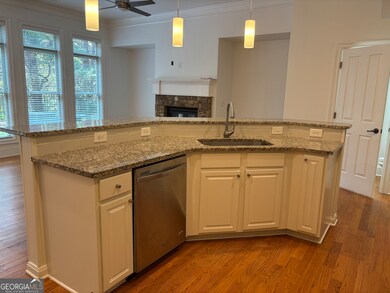10424 Park Walk Point Unit 5 Alpharetta, GA 30022
Newtown NeighborhoodHighlights
- Home Theater
- Gated Community
- Bonus Room
- Northwood Elementary School Rated A
- Wood Flooring
- End Unit
About This Home
Hard to find and rare Walk-in entry with no steps to gain entry.Welcome to this 4-bedroom, 3.5-bathroom townhome in the highly sought-after Park at Haynes Manor! Freshly Painted! The spacious open floor plan features a fireside living space, gleaming hardwood floors, beautiful built-ins, and an abundance of natural light. The gourmet kitchen boasts granite countertops, stainless steel appliances, and ample cabinet space-perfect for entertaining! The oversized primary suite includes a luxurious en-suite bath with a soaking tub, separate shower, and a double vanity with tons of counter space. Two additional bedrooms each have a shared en-suite bath, providing ultimate privacy and comfort. On the third level, you find an oversized 4th bedroom with a private en-suite bath and spacious closet that can be used as an optional flex space! Enjoy relaxing evenings on your private patio or take advantage of the community gazebo and walking paths. Located in the heart of Johns Creek (30022), this gated community offers convenience, charm, and modern comforts-just minutes from GA-400, Newtown Park, the Greenway, shopping, and top-rated restaurants. This gorgeous gated townhome offers a rare walk-in entry-no stairs for carrying groceries!
Listing Agent
Keller Williams Realty Consultants License #172591 Listed on: 08/13/2025

Home Details
Home Type
- Single Family
Est. Annual Taxes
- $5,278
Year Built
- Built in 2010
Home Design
- Composition Roof
- Three Sided Brick Exterior Elevation
Interior Spaces
- 2,152 Sq Ft Home
- 2-Story Property
- High Ceiling
- Ceiling Fan
- Fireplace With Gas Starter
- Double Pane Windows
- Entrance Foyer
- Family Room with Fireplace
- Home Theater
- Bonus Room
- Fire and Smoke Detector
Kitchen
- Breakfast Bar
- Walk-In Pantry
- Microwave
- Dishwasher
- Solid Surface Countertops
- Disposal
Flooring
- Wood
- Carpet
Bedrooms and Bathrooms
- 4 Bedrooms
- Split Bedroom Floorplan
- Walk-In Closet
- Soaking Tub
Laundry
- Laundry in Hall
- Laundry on upper level
Parking
- 2 Car Garage
- Garage Door Opener
Schools
- Northwood Elementary School
- Haynes Bridge Middle School
- Centennial High School
Utilities
- Forced Air Heating and Cooling System
- High Speed Internet
- Phone Available
- Cable TV Available
Additional Features
- Patio
- 1,307 Sq Ft Lot
Listing and Financial Details
- 12-Month Min and 36-Month Max Lease Term
- $75 Application Fee
- Tax Lot 865
Community Details
Overview
- Property has a Home Owners Association
- The Park At Haynes Manor Subdivision
Recreation
- Park
Pet Policy
- No Pets Allowed
Security
- Gated Community
Map
Source: Georgia MLS
MLS Number: 10584728
APN: 12-3020-0865-144-5
- 10421 Park Walk Point
- 225 Wentworth Terrace
- 10505 Ash Rill Dr
- 385 Birch Rill Dr
- 3073 Haynes Trail
- 3077 Haynes Trail
- 305 Birch Rill Dr
- 3273 Long Indian Creek Ct
- 335 Stanyan Place Unit 2
- 130 Forrest View Terrace
- 10085 Old Woodland Entry
- 10255 Old Woodland Entry
- 725 High Hampton Run
- 3040 Roxburgh Dr
- 10530 Haynes Forest Dr
- 300 Olmstead Way
- 201 Downing Dr Unit 76
- 3075 Glenn Knolls Ct
- 180 Birch Rill Dr
- 10630 Timberstone Rd
- 345 Outwood Mill Ct
- 315 Old Preston Ct Unit Basement
- 2604 Long Pointe
- 900 Jameson Pass
- 540 Woodline Ct
- 3400 Kimball Bridge Rd
- 465 Sheringham Ct
- 26000 Mill Creek Ave
- 26000 Mill Creek Ave Unit 42008
- 26000 Mill Creek Ave Unit 12204
- 11080 Kimball Crest Dr
- 660 Cranberry Trail
- 3426 Jamont Blvd
- 802 Jamont Blvd
- 305 Pilgrimage Point
- 215 Kirkton Knolls Unit basement apt
- 10012 Parc Sky Cir
